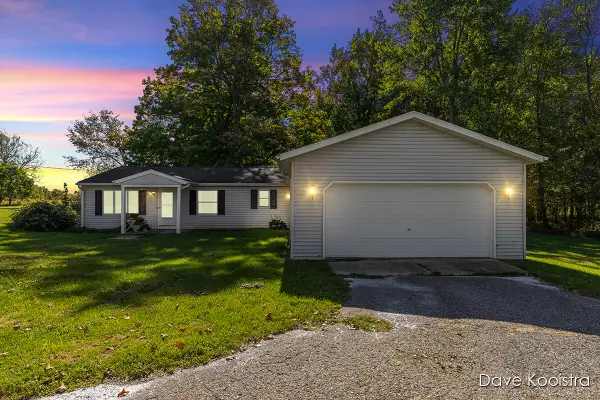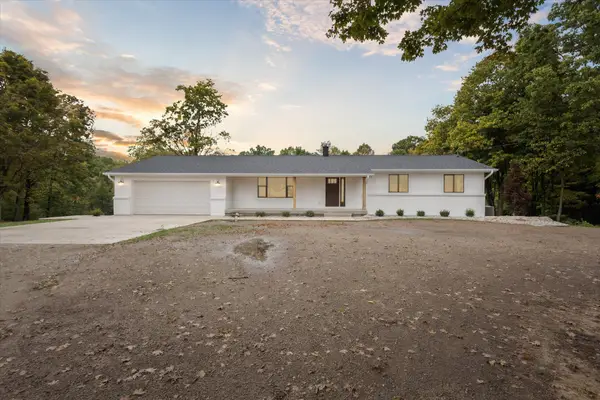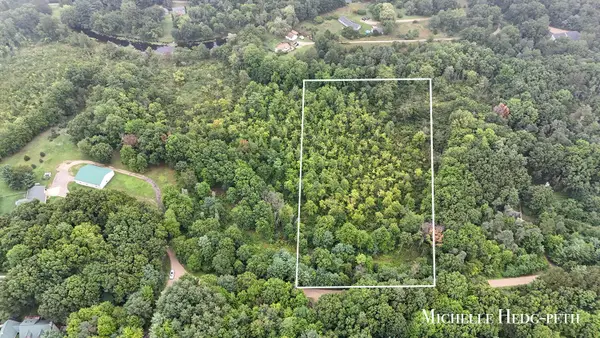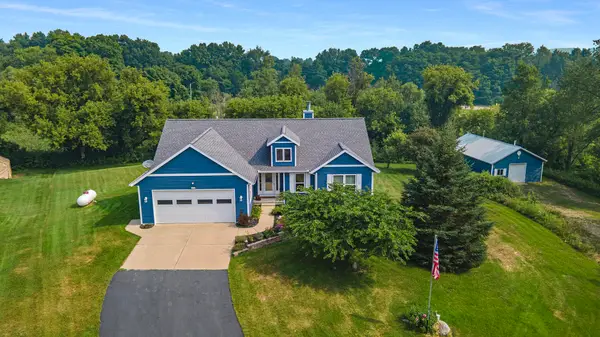11722 Parmalee Road, Middleville, MI 49333
Local realty services provided by:Better Homes and Gardens Real Estate Connections
11722 Parmalee Road,Middleville, MI 49333
$599,900
- 4 Beds
- 4 Baths
- 4,256 sq. ft.
- Single family
- Active
Listed by:erik j kraayeveld
Office:crows nest realty
MLS#:25042771
Source:MI_GRAR
Price summary
- Price:$599,900
- Price per sq. ft.:$240.54
About this home
Discover a truly unique and modern home on 2 acres in Middleville. Built in 2020, this single-story residence stands out with its striking single-slope steel roof and spacious design, a rare find in the area.
Step inside and experience the impressive scale of this home. just 30 minutes from downtown Grand Rapids and 1 Mile from M-37. The main floor spans over 2,000 square feet with soaring ceilings that range from 10 to 13 feet, creating an open and airy atmosphere. The primary living space is complemented by a fully finished basement, adding another 1,800 square feet of versatile space. With 3 bedrooms on the main level and a large office in the basement that could easily be a fourth bedroom, this home offers plenty of room to grow.
Comfort is a priority here. Beyond the central air and heat, the home features in-floor radiant heat in the finished basement, the attached garage, and the detached two-stall garage/workshop, ensuring warmth and efficiency on colder days. You'll also love relaxing on the front porch with a beautiful country view, or entertaining on the spacious covered deck in the back, perfect for enjoying the peaceful sunsetting sky.
For those who love to garden, the property is a dream come true. A massive 50x100 foot fenced garden awaits, complete with raised beds, trellises, and a small greenhouse.
Don't miss your chance to own this exceptional property in a highly desired location.
Contact an agent
Home facts
- Year built:2020
- Listing ID #:25042771
- Added:51 day(s) ago
- Updated:October 12, 2025 at 10:25 AM
Rooms and interior
- Bedrooms:4
- Total bathrooms:4
- Full bathrooms:3
- Half bathrooms:1
- Living area:4,256 sq. ft.
Heating and cooling
- Heating:Forced Air
Structure and exterior
- Year built:2020
- Building area:4,256 sq. ft.
- Lot area:2.07 Acres
Schools
- High school:Thornapple Kellogg High School
- Middle school:Thornapple Kellogg Middle School
- Elementary school:Lee Elementary School
Utilities
- Water:Well
Finances and disclosures
- Price:$599,900
- Price per sq. ft.:$240.54
- Tax amount:$7,104 (2025)
New listings near 11722 Parmalee Road
- New
 $284,900Active3 beds 1 baths1,431 sq. ft.
$284,900Active3 beds 1 baths1,431 sq. ft.6860 108th Street Se, Middleville, MI 49333
MLS# 25052398Listed by: APEX REALTY GROUP - New
 $695,000Active4 beds 4 baths1,456 sq. ft.
$695,000Active4 beds 4 baths1,456 sq. ft.4245 Johnson Road, Middleville, MI 49333
MLS# 25051829Listed by: BELLABAY REALTY (MIDDLEVILLE) - New
 $135,000Active4.14 Acres
$135,000Active4.14 AcresSpruce Hollow Drive #Parcel B, Middleville, MI 49333
MLS# 25051665Listed by: 616 REALTY LLC - New
 $378,574Active4 beds 3 baths1,202 sq. ft.
$378,574Active4 beds 3 baths1,202 sq. ft.877 View Pointe Drive, Middleville, MI 49333
MLS# 25051455Listed by: GREAT LAKE REALTY COMPANY LLC  $135,000Active4.37 Acres
$135,000Active4.37 AcresSpruce Hollow Drive #Parcel A, Middleville, MI 49333
MLS# 25042406Listed by: 616 REALTY LLC- New
 $585,000Active4 beds 3 baths2,868 sq. ft.
$585,000Active4 beds 3 baths2,868 sq. ft.3125 Meadow Hills Drive, Middleville, MI 49333
MLS# 25050851Listed by: BELLABAY REALTY LLC - New
 $374,900Active5 beds 3 baths2,322 sq. ft.
$374,900Active5 beds 3 baths2,322 sq. ft.861 View Pointe Drive, Middleville, MI 49333
MLS# 25050436Listed by: BERKSHIRE HATHAWAY HOMESERVICES MICHIGAN REAL ESTATE (ROCK) - New
 $289,000Active4 beds 2 baths1,622 sq. ft.
$289,000Active4 beds 2 baths1,622 sq. ft.411 Fremont Street, Middleville, MI 49333
MLS# 25050327Listed by: KELLER WILLIAMS HARBORTOWN - New
 $499,900Active3 beds 3 baths1,496 sq. ft.
$499,900Active3 beds 3 baths1,496 sq. ft.8293 Willson Drive, Middleville, MI 49333
MLS# 25050242Listed by: ICON REALTY GROUP LLC  $2,200,000Active4 beds 5 baths4,692 sq. ft.
$2,200,000Active4 beds 5 baths4,692 sq. ft.3298 Elmwood Beach Road, Middleville, MI 49333
MLS# 25050164Listed by: DOBI REAL ESTATE
