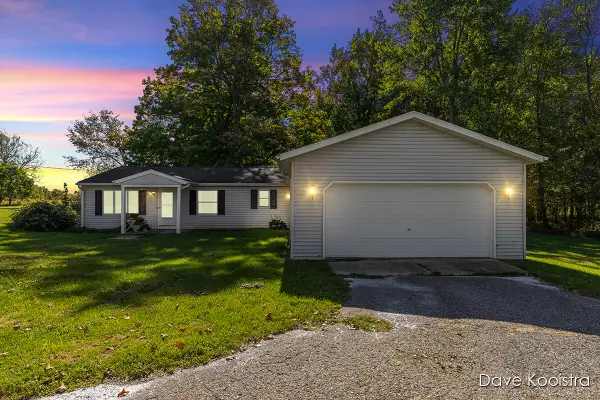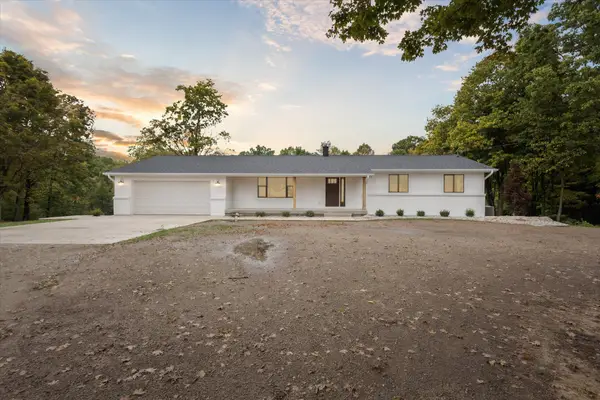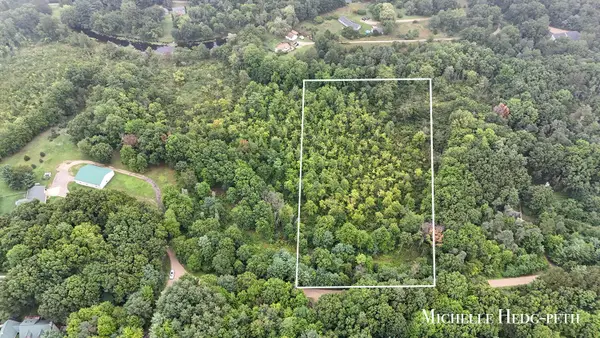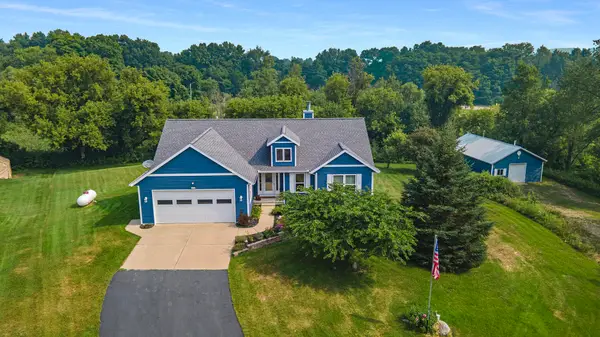7191 Gibson Farms Drive, Middleville, MI 49333
Local realty services provided by:Better Homes and Gardens Real Estate Connections
7191 Gibson Farms Drive,Middleville, MI 49333
$474,900
- 4 Beds
- 3 Baths
- 2,393 sq. ft.
- Single family
- Active
Listed by:michael l mcgivney
Office:allen edwin realty llc.
MLS#:25020885
Source:MI_GRAR
Price summary
- Price:$474,900
- Price per sq. ft.:$198.45
- Monthly HOA dues:$58.33
About this home
New construction home coming early November in Gibson Valley Farms, located in Thornapple Kellogg school district. RESNET energy smart construction will save owner over $1000 yearly and has 10-year structural warranty! This home on average is 43 years newer than similarly priced sold homes in the area. Welcome home to over 2300 sq. ft. of open floor plan. The front entry greets guests and leads past a den, which will have French doors, and a powder bath, into a large great room, open to dining nook and kitchen. Dining nook has sliders out to a 10x10 deck, perfect for entertaining. Kitchen will feature white cabinets, center island with pendant lighting, quartz counters, tile backsplash and SS; dishwasher, range and micro hood. 3 more spacious bedrooms, another full bath and 2nd floor laundry to complete home.
Contact an agent
Home facts
- Year built:2025
- Listing ID #:25020885
- Added:145 day(s) ago
- Updated:October 12, 2025 at 03:31 PM
Rooms and interior
- Bedrooms:4
- Total bathrooms:3
- Full bathrooms:2
- Half bathrooms:1
- Living area:2,393 sq. ft.
Heating and cooling
- Heating:Forced Air
Structure and exterior
- Year built:2025
- Building area:2,393 sq. ft.
- Lot area:2.3 Acres
Utilities
- Water:Well
Finances and disclosures
- Price:$474,900
- Price per sq. ft.:$198.45
New listings near 7191 Gibson Farms Drive
- New
 $284,900Active3 beds 1 baths1,431 sq. ft.
$284,900Active3 beds 1 baths1,431 sq. ft.6860 108th Street Se, Middleville, MI 49333
MLS# 25052398Listed by: APEX REALTY GROUP - New
 $695,000Active4 beds 4 baths1,456 sq. ft.
$695,000Active4 beds 4 baths1,456 sq. ft.4245 Johnson Road, Middleville, MI 49333
MLS# 25051829Listed by: BELLABAY REALTY (MIDDLEVILLE) - New
 $135,000Active4.14 Acres
$135,000Active4.14 AcresSpruce Hollow Drive #Parcel B, Middleville, MI 49333
MLS# 25051665Listed by: 616 REALTY LLC - New
 $378,574Active4 beds 3 baths1,202 sq. ft.
$378,574Active4 beds 3 baths1,202 sq. ft.877 View Pointe Drive, Middleville, MI 49333
MLS# 25051455Listed by: GREAT LAKE REALTY COMPANY LLC  $135,000Active4.37 Acres
$135,000Active4.37 AcresSpruce Hollow Drive #Parcel A, Middleville, MI 49333
MLS# 25042406Listed by: 616 REALTY LLC- New
 $585,000Active4 beds 3 baths2,868 sq. ft.
$585,000Active4 beds 3 baths2,868 sq. ft.3125 Meadow Hills Drive, Middleville, MI 49333
MLS# 25050851Listed by: BELLABAY REALTY LLC - New
 $374,900Active5 beds 3 baths2,322 sq. ft.
$374,900Active5 beds 3 baths2,322 sq. ft.861 View Pointe Drive, Middleville, MI 49333
MLS# 25050436Listed by: BERKSHIRE HATHAWAY HOMESERVICES MICHIGAN REAL ESTATE (ROCK) - New
 $289,000Active4 beds 2 baths1,622 sq. ft.
$289,000Active4 beds 2 baths1,622 sq. ft.411 Fremont Street, Middleville, MI 49333
MLS# 25050327Listed by: KELLER WILLIAMS HARBORTOWN  $499,900Active3 beds 3 baths1,496 sq. ft.
$499,900Active3 beds 3 baths1,496 sq. ft.8293 Willson Drive, Middleville, MI 49333
MLS# 25050242Listed by: ICON REALTY GROUP LLC $2,200,000Active4 beds 5 baths4,692 sq. ft.
$2,200,000Active4 beds 5 baths4,692 sq. ft.3298 Elmwood Beach Road, Middleville, MI 49333
MLS# 25050164Listed by: DOBI REAL ESTATE
