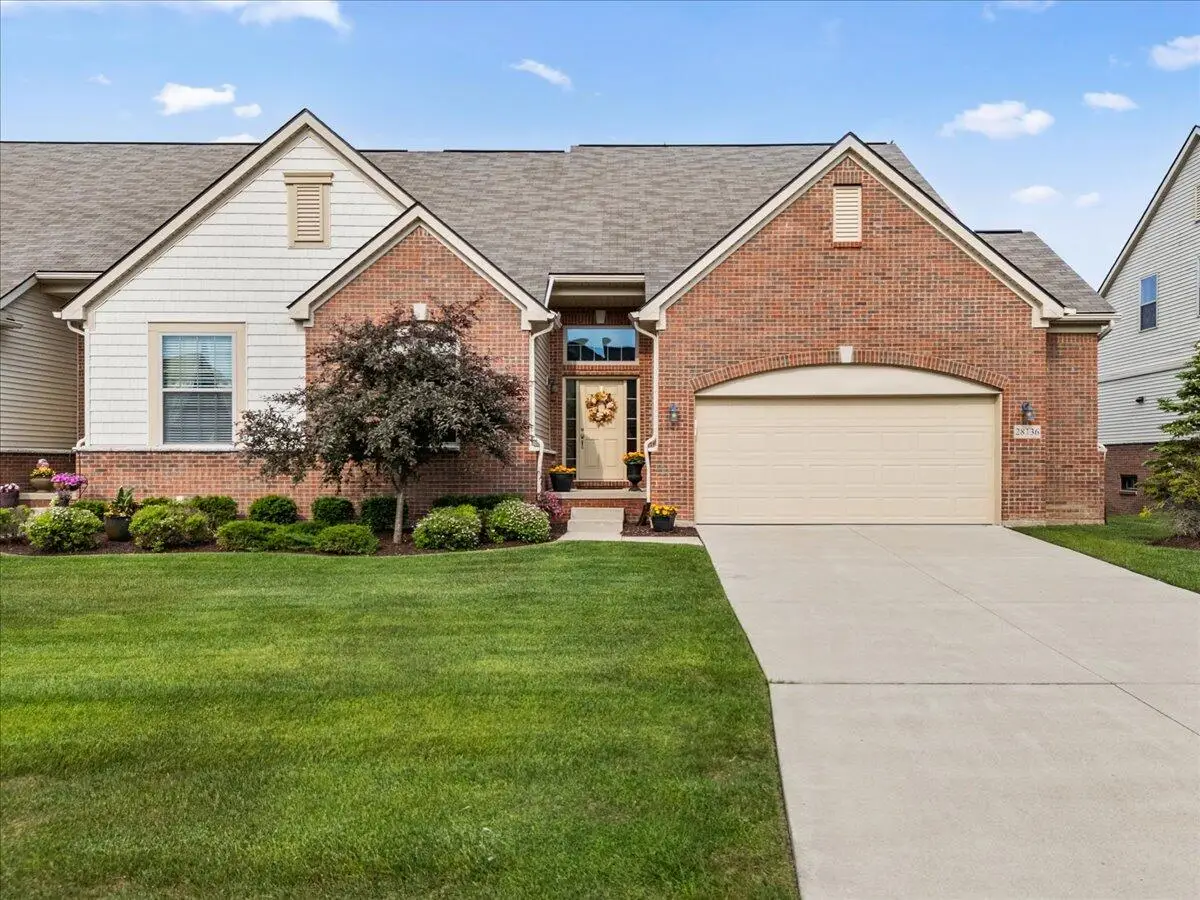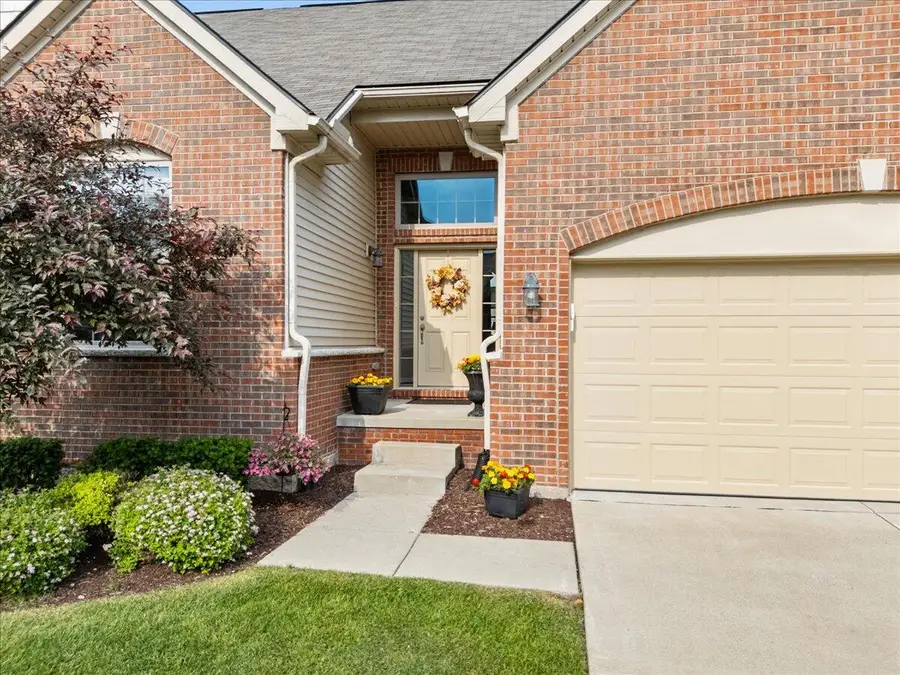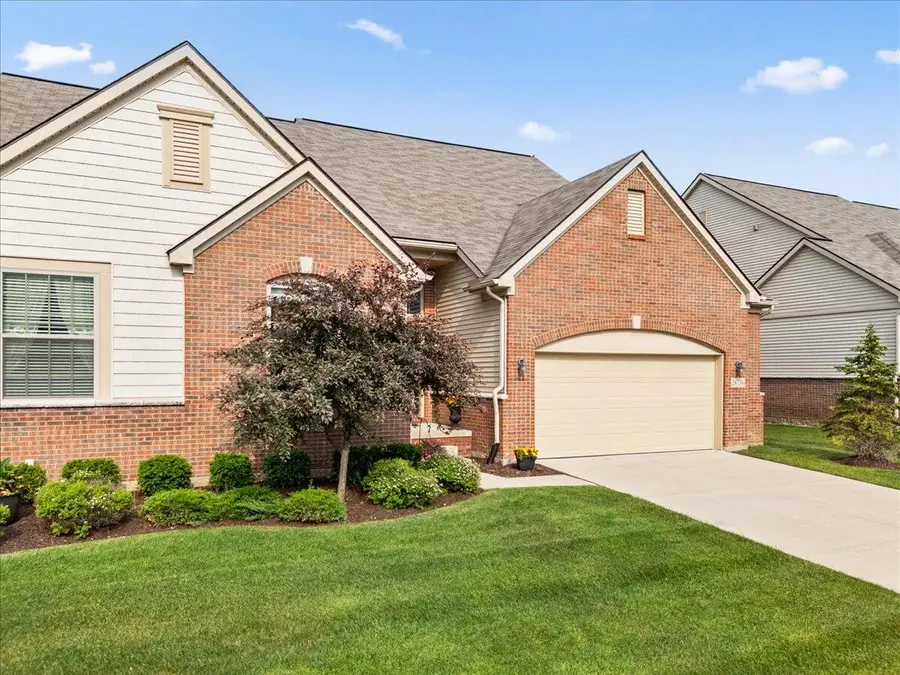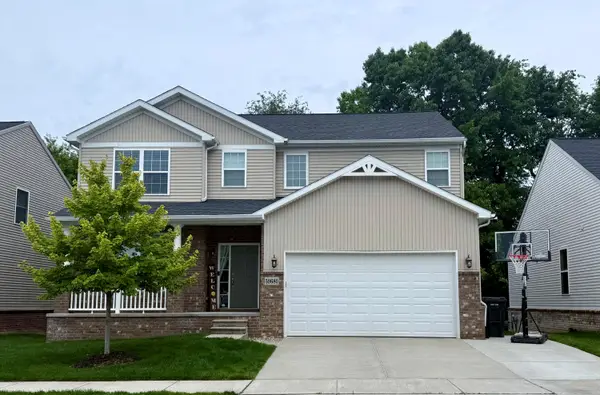28136 Belmonte Drive, New Hudson, MI 48165
Local realty services provided by:Better Homes and Gardens Real Estate Connections



28136 Belmonte Drive,New Hudson, MI 48165
$495,000
- 3 Beds
- 3 Baths
- 2,128 sq. ft.
- Condominium
- Pending
Listed by:laura fannon
Office:kw realty living
MLS#:25027843
Source:MI_GRAR
Price summary
- Price:$495,000
- Price per sq. ft.:$232.61
- Monthly HOA dues:$355
About this home
WELCOME HOME to this meticulously maintained condo in the highly desired Mill River neighborhood. Situated on a premium lot where you can enjoy the serene pond & fountain view on the large Trex deck. Tons of natural light flows through the open floor plan from the 5-sided bay nook into the kitchen & family room. Kitchen has gorgeous upgraded cherry shaker cabinets with lots of granite counter space and an overhang to sit at plus a large walk-in pantry. First floor primary bedroom with extra 2 ft bump out and tray ceiling provides ample space for furniture. Walk through the primary bath complete with granite & double sinks to the massive walk-in closet. Mudhall with custom built-in bar leads to Laundry Room with added cabinetry and a huge storage closet. Bedroom 2 and a full bath also located on the main floor. Upstairs you'll find a spacious loft ideal for an office plus an additional bedroom with a walk-in closet and 3rd full bath. The basement is massive, clean, plumbed for a bath and ready to be finished. The 2 car attached garage has painted walls, epoxy flooring & hanging storage. This is the sellers' 2nd home and has only been lived in approximately 4 months each year since being built in 2016 so the wear and tear on furnace, AC and appliances is light. There are custom window treatments throughout. Conveniently located near downtown Milford, South Lyon, Novi & Northville. You don't want to miss the opportunity to see this beautiful home, it won't last long!
Contact an agent
Home facts
- Year built:2016
- Listing Id #:25027843
- Added:63 day(s) ago
- Updated:August 13, 2025 at 07:30 AM
Rooms and interior
- Bedrooms:3
- Total bathrooms:3
- Full bathrooms:3
- Living area:2,128 sq. ft.
Heating and cooling
- Heating:Forced Air
Structure and exterior
- Year built:2016
- Building area:2,128 sq. ft.
Schools
- High school:South Lyon East High School
- Middle school:Millennium Middle School
- Elementary school:Ann L. Dolsen Elementary School
Finances and disclosures
- Price:$495,000
- Price per sq. ft.:$232.61
- Tax amount:$8,722 (2024)


