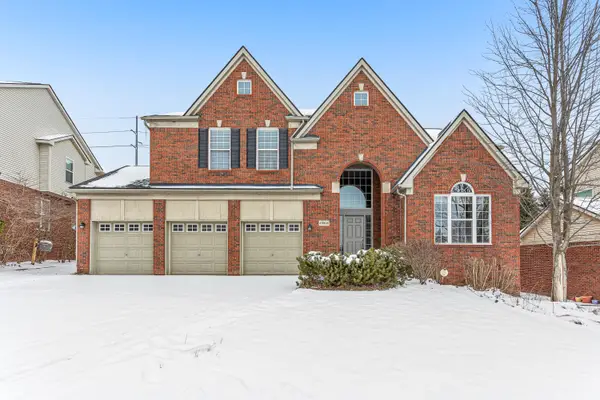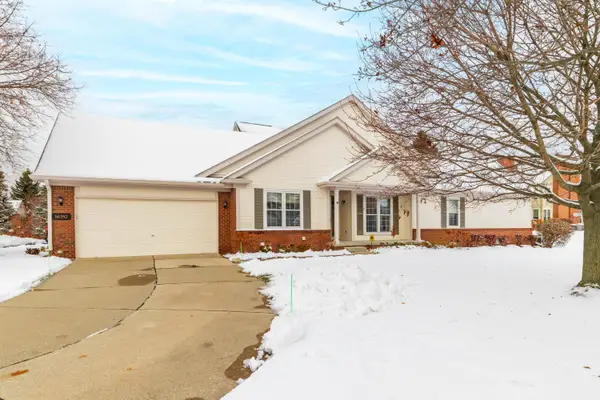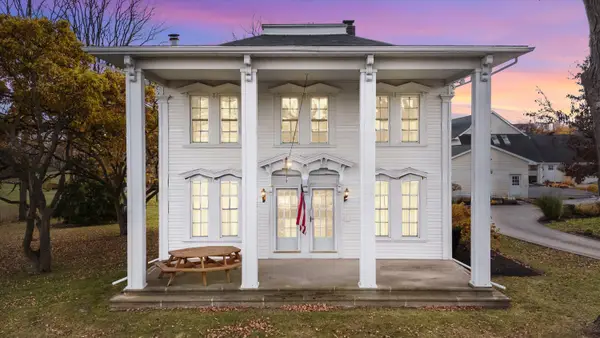21043 Maybury Park Drive, Northville, MI 48167
Local realty services provided by:Better Homes and Gardens Real Estate Connections
21043 Maybury Park Drive,Northville, MI 48167
$1,795,000
- 5 Beds
- 6 Baths
- 6,180 sq. ft.
- Single family
- Active
Listed by: laurie buys
Office: the charles reinhart company
MLS#:25058436
Source:MI_GRAR
Price summary
- Price:$1,795,000
- Price per sq. ft.:$419.78
About this home
Experience timeless luxury in this custom-built masterpiece, expertly crafted to elevate everyday living into an extraordinary retreat. Boasting 5 beds + bonus room and 5.1 baths, this impeccably designed residence offers generous spaces, refined finishes and the finest attention to detail. Soaring ceilings, wood beams, gorgeous wood floors all set a stunning architectural tone thru out the home. The chef's kitchen offers warm, glazed cream cabinetry, granite surfaces, high end appliances, and butlers pantry. An open concept layout flows seamlessly from a sun drenched great room w/ custom surround F/P and beautiful wood beams to the breakfast nook & kitchen. Upstairs features a serene private ensuite w/spa like bath, 4 additional bedrooms and 3 baths, all providing flexible space/uses and elevated comfort. An expansive LL redefines living space w/large media/recreation area, gym space, a full kitchen, wood fired pizza oven, wine cellar, full bath, craft/hobby room, hidden reading nook & bonus non-conforming bedroom all offering multi-generational living potential, abundant privacy, ultimate storage and entertaining opportunity. Additional features and updates include-NEW tankless H2O heater, A/C & furnace upstairs, dishwasher, exterior paint, interior paint, carpet, shiplap in powder room, wainscoting in formal dining room, F/P tile surround, garage doors, wood floors in entry, den & powder room, light fixtures and more. Added features-first floor den, first floor study, first floor laundry and mudroom. Professionally landscaped yard with paver porch, covered paver patio and fire pit area lending itself to wonderful gatherings. Northville schools, close to Maybury Park, close to shopping, restaurants and freeway access. Gated community.
Contact an agent
Home facts
- Year built:2011
- Listing ID #:25058436
- Added:44 day(s) ago
- Updated:December 30, 2025 at 08:52 AM
Rooms and interior
- Bedrooms:5
- Total bathrooms:6
- Full bathrooms:5
- Half bathrooms:1
- Living area:6,180 sq. ft.
Heating and cooling
- Heating:Forced Air
Structure and exterior
- Year built:2011
- Building area:6,180 sq. ft.
- Lot area:0.61 Acres
Schools
- High school:Northville High School
- Middle school:Hillside Elementary School
- Elementary school:Moraine Elementary School
Utilities
- Water:Public
Finances and disclosures
- Price:$1,795,000
- Price per sq. ft.:$419.78
- Tax amount:$22,636 (2024)
New listings near 21043 Maybury Park Drive
 $759,500Active4 beds 4 baths4,606 sq. ft.
$759,500Active4 beds 4 baths4,606 sq. ft.49896 Parkside Drive, Northville, MI 48168
MLS# 25061594Listed by: RE/MAX CLASSIC $465,000Pending3 beds 2 baths1,738 sq. ft.
$465,000Pending3 beds 2 baths1,738 sq. ft.16352 Country Knoll Drive, Northville, MI 48168
MLS# 25060451Listed by: CENTURY 21 RIVERPOINTE $3,500,000Active5 beds 4 baths2,561 sq. ft.
$3,500,000Active5 beds 4 baths2,561 sq. ft.48525 Eight Mile Road, Northville, MI 48167
MLS# 25060000Listed by: KW ADVANTAGE- Open Sat, 1 to 3pm
 $587,000Active3 beds 3 baths2,201 sq. ft.
$587,000Active3 beds 3 baths2,201 sq. ft.41849 Banbury Road, Northville, MI 48168
MLS# 25058253Listed by: KW PROFESSIONALS  $625,000Active3 beds 4 baths3,708 sq. ft.
$625,000Active3 beds 4 baths3,708 sq. ft.17200 Lake View Circle #37, Northville, MI 48168
MLS# 25058135Listed by: PREFERRED, REALTORS LTD $284,900Active2 beds 2 baths1,653 sq. ft.
$284,900Active2 beds 2 baths1,653 sq. ft.16038 Morningside, Northville, MI 48168
MLS# 25058122Listed by: PREFERRED, REALTORS LTD $499,900Active3 beds 3 baths3,318 sq. ft.
$499,900Active3 beds 3 baths3,318 sq. ft.49433 N Glacier, Northville, MI 48168
MLS# 25056795Listed by: REMERICA HOMETOWN ONE $1,598,000Active4 beds 4 baths3,800 sq. ft.
$1,598,000Active4 beds 4 baths3,800 sq. ft.623 N Center Street, Northville, MI 48167
MLS# 25055130Listed by: BRANDT REAL ESTATE $497,500Active3 beds 3 baths2,286 sq. ft.
$497,500Active3 beds 3 baths2,286 sq. ft.39574 Village Run Drive, Northville, MI 48168
MLS# 25055873Listed by: RE/MAX DREAM PROPERTIES
