13472 Ashton Court, Nunica, MI 49448
Local realty services provided by:Better Homes and Gardens Real Estate Connections
Listed by: doug hale
Office: five star real estate
MLS#:25049806
Source:MI_GRAR
Price summary
- Price:$459,900
- Price per sq. ft.:$218.38
- Monthly HOA dues:$12.5
About this home
Welcome to this exceptional 5-bedroom, 3.5-bath home nestled in the highly sought-after Hathaway Lakes Subdivision, a community known for its beautiful homes, convenient location, and outstanding amenities. Situated on a quiet cul-de-sac, this property offers a perfect combination of modern design, thoughtful upgrades, and comfortable living spaces both inside and out. With almost 3,000 finished square feet, this home is designed to meet the needs of today's lifestyle while offering warmth, elegance, and functionality. Step inside to a bright and welcoming main floor that immediately sets the tone for the rest of the home. The spacious kitchen is truly the heart of the home, offering ample cabinetry, a large pantry, and upgraded finishes throughout. The generous layout provides plenty of counter space, making it ideal for preparing meals, entertaining guests, or enjoying family gatherings. An oversized island adds even more convenience and serves as a central spot for casual dining. The kitchen flows seamlessly into the expansive living room, where a gas log fireplace creates a warm and inviting atmosphere. Flanked by custom built-ins, the fireplace serves as both a focal point and a practical feature, perfect for cozy evenings or relaxed entertaining. Large windows complete with custom blinds, bring in natural light while offering views of the beautifully landscaped backyard, enhancing the home's sense of openness and privacy. Just off the living area, you'll find a spacious mudroom designed with everyday convenience in mind. With plenty of storage and room to organize coats, shoes, and bags, this space keeps the rest of the home tidy and functional. A flexible office or bonus room is also located on the main floor, ideal for a home office, playroom, or quiet retreat. Upstairs, the master suite serves as a true retreat. The spacious bedroom offers room for a sitting area, while the en-suite bathroom features dual sinks, a large walk-in shower, and thoughtful finishes that combine luxury with functionality. A generous walk-in closet completes this serene space, providing both comfort and practicality. The second floor also includes an additional bedroom, perfect for family or guests, along with a full bathroom. A conveniently located laundry room rounds out this level, making household chores easier and more efficient. The daylight lower level is fully finished and provides an abundance of extra living space. A large recreation room offers endless possibilities, from a family movie area to a home gym, game space, or gathering spot for entertaining. The lower level also features an additional bedroom and bathroom, making it a great option for guests, extended family, or an older child seeking privacy. Step outside to your private backyard oasis. The fenced yard is beautifully designed with stamped concrete, a spacious deck, and lush landscaping, creating an inviting setting for outdoor dining, entertaining. Whether you're hosting summer barbecues or enjoying quiet evenings outdoors, this backyard is sure to become a favorite gathering place. Living in Hathaway Lakes means enjoying more than just a beautiful homeit's about becoming part of a vibrant and welcoming community. Residents have access to walking trails, community green spaces, and a clubhouse with a pool and fitness center, making it easy to stay active and connected. The subdivision's location is also a major advantage, offering close proximity to dining, schools, and major roadways for an easy commute. At the same time, the peaceful cul-de-sac setting of this home provides a quiet retreat away from the hustle and bustle. Don't miss your chance to make this stunning Hathaway Lakes home your own. With its combination of spacious design, thoughtful upgrades, and an unbeatable location, it offers a lifestyle that is as practical as it is beautiful. Schedule your private showing today and see firsthand why this home stands apart.
Contact an agent
Home facts
- Year built:2022
- Listing ID #:25049806
- Added:46 day(s) ago
- Updated:November 14, 2025 at 08:39 AM
Rooms and interior
- Bedrooms:5
- Total bathrooms:4
- Full bathrooms:3
- Half bathrooms:1
- Living area:2,950 sq. ft.
Heating and cooling
- Heating:Forced Air
Structure and exterior
- Year built:2022
- Building area:2,950 sq. ft.
- Lot area:0.16 Acres
Utilities
- Water:Public
Finances and disclosures
- Price:$459,900
- Price per sq. ft.:$218.38
- Tax amount:$6,216 (2025)
New listings near 13472 Ashton Court
- New
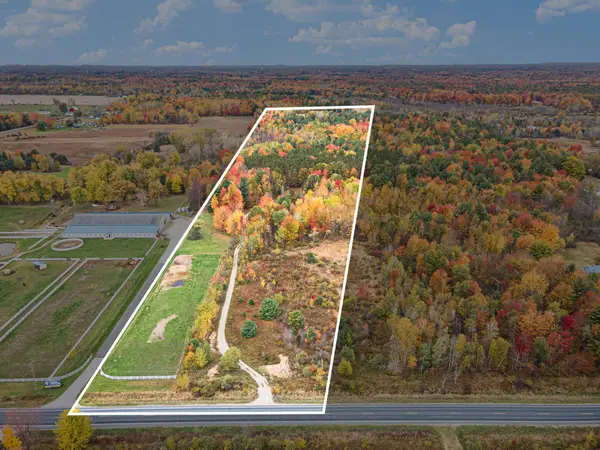 $399,900Active20 Acres
$399,900Active20 Acres6325 Maple Island Road, Nunica, MI 49448
MLS# 25056357Listed by: COLDWELL BANKER WOODLAND SCHMIDT GRAND HAVEN 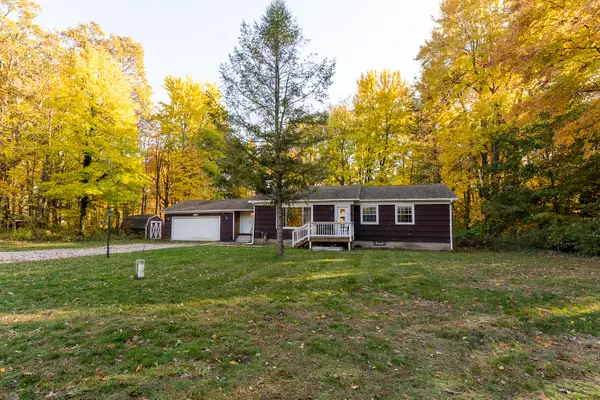 $269,000Pending3 beds 1 baths1,054 sq. ft.
$269,000Pending3 beds 1 baths1,054 sq. ft.13706 Cleveland Street, Nunica, MI 49448
MLS# 25055669Listed by: GREENRIDGE REALTY (CALEDONIA)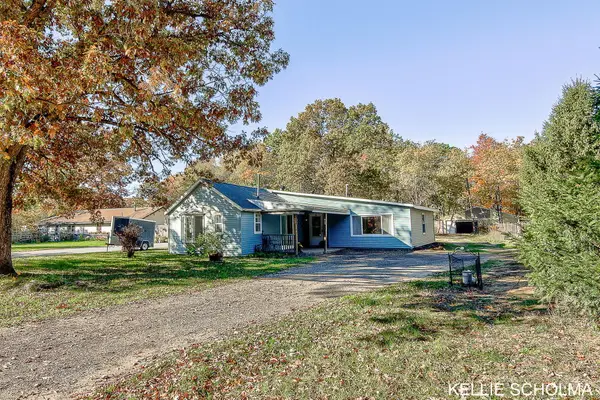 $265,000Active3 beds 2 baths1,430 sq. ft.
$265,000Active3 beds 2 baths1,430 sq. ft.17665 136th Avenue, Nunica, MI 49448
MLS# 25055601Listed by: CITY2SHORE GATEWAY GROUP OF BYRON CENTER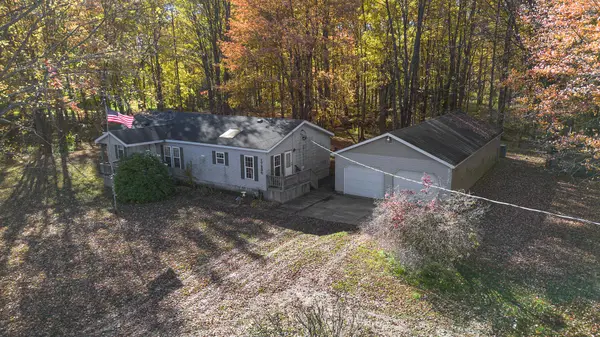 $209,900Pending3 beds 2 baths1,352 sq. ft.
$209,900Pending3 beds 2 baths1,352 sq. ft.17235 Main Street, Nunica, MI 49448
MLS# 25055450Listed by: GREENRIDGE REALTY (KENTWOOD)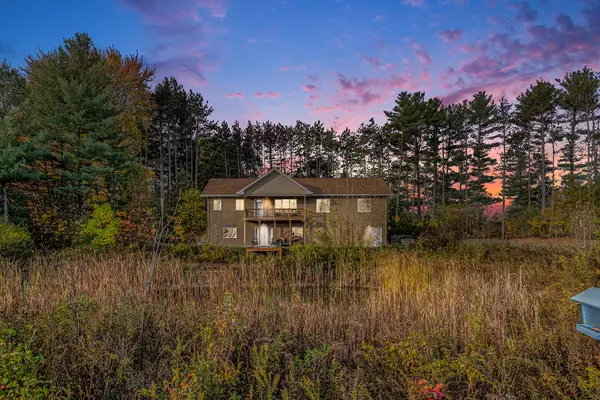 $450,000Pending4 beds 3 baths1,920 sq. ft.
$450,000Pending4 beds 3 baths1,920 sq. ft.18729 112th Avenue, Nunica, MI 49448
MLS# 25054927Listed by: FIVE STAR REAL ESTATE (MUSKEGON)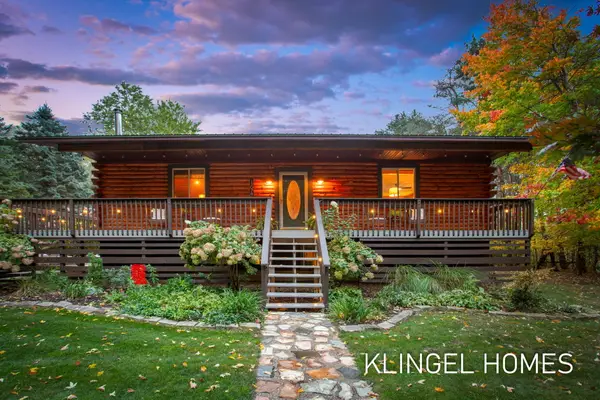 $439,900Pending3 beds 2 baths1,816 sq. ft.
$439,900Pending3 beds 2 baths1,816 sq. ft.11078 Walnut Drive, Nunica, MI 49448
MLS# 25054833Listed by: COLDWELL BANKER WOODLAND SCHMIDT GRAND HAVEN $199,900Pending1 beds 1 baths880 sq. ft.
$199,900Pending1 beds 1 baths880 sq. ft.13703 State Road, Nunica, MI 49448
MLS# 25052276Listed by: COLDWELL BANKER WOODLAND SCHMIDT $749,900Active5 beds 4 baths3,880 sq. ft.
$749,900Active5 beds 4 baths3,880 sq. ft.11289 Brielle Lane, Nunica, MI 49448
MLS# 25049484Listed by: BELLABAY REALTY (KENTWOOD)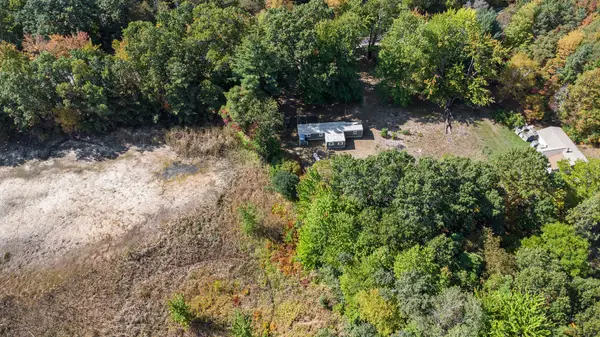 $120,000Active2 Acres
$120,000Active2 Acres12685 Apple Drive, Nunica, MI 49448
MLS# 25048240Listed by: KELLER WILLIAMS GR EAST
