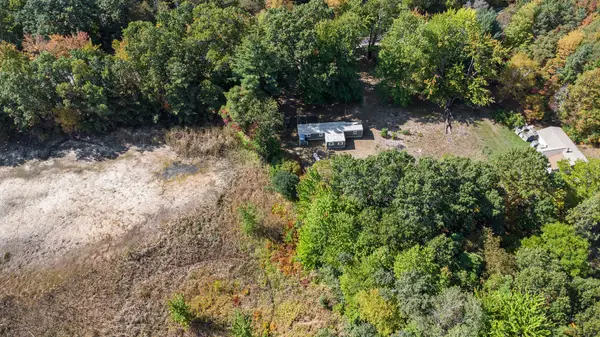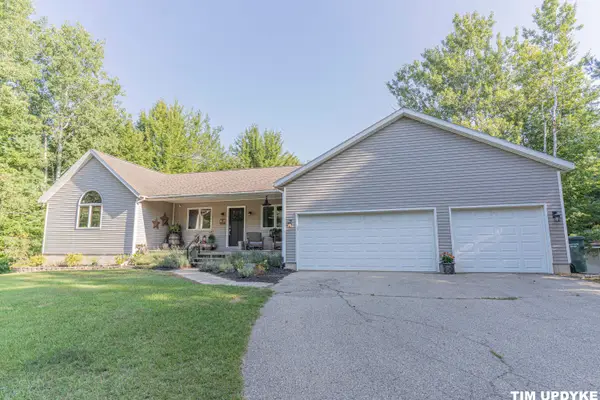16972 Birchview Drive, Nunica, MI 49448
Local realty services provided by:Better Homes and Gardens Real Estate Connections
Upcoming open houses
- Sat, Oct 0410:30 am - 11:30 am
Listed by:angela hyde
Office:real broker, llc.
MLS#:25037774
Source:MI_GRAR
Price summary
- Price:$464,900
- Price per sq. ft.:$209.98
- Monthly HOA dues:$45.83
About this home
Let's go home shopping in Hathaway Lakes! 5 Bedrooms • 4 Baths • Spring Lake Schools! This walk-out floor plan is move-in ready. Kitchen hosts; granite counters, custom cabinetry, snack bar, stainless steel appliances & opens to dining area & living room w/cozy fireplace. Want a formal dining room? This home has that too! Or make it an additional sitting room. Flexible main-floor bedroom works perfectly as a home office or guest room. Upstairs find three bedrooms, a full bath, plus primary suite with a spa-like ensuite retreat. The finished lower level adds a rec room, bedroom, & full bath, ideal for hosting or multi-generational living. Enjoy morning coffee or evening gatherings on large deck overlooking the pond. While enjoying the view-bask in the fact you don't have to maintain the beach area but instead partake in the HOA perks that include pool, clubhouse w/ fitness center, and access to the pond for fishing, swimming, and paddle boarding. Get moved in asap!
Contact an agent
Home facts
- Year built:2007
- Listing ID #:25037774
- Added:60 day(s) ago
- Updated:September 28, 2025 at 08:44 PM
Rooms and interior
- Bedrooms:5
- Total bathrooms:4
- Full bathrooms:3
- Half bathrooms:1
- Living area:2,214 sq. ft.
Heating and cooling
- Heating:Forced Air
Structure and exterior
- Year built:2007
- Building area:2,214 sq. ft.
- Lot area:0.28 Acres
Utilities
- Water:Public
Finances and disclosures
- Price:$464,900
- Price per sq. ft.:$209.98
- Tax amount:$6,066 (2025)
New listings near 16972 Birchview Drive
- New
 $489,900Active5 beds 4 baths2,950 sq. ft.
$489,900Active5 beds 4 baths2,950 sq. ft.13472 Ashton Court, Nunica, MI 49448
MLS# 25049806Listed by: FIVE STAR REAL ESTATE - New
 $795,000Active5 beds 4 baths3,880 sq. ft.
$795,000Active5 beds 4 baths3,880 sq. ft.11289 Brielle Lane, Nunica, MI 49448
MLS# 25049484Listed by: BELLABAY REALTY (KENTWOOD) - New
 $120,000Active2 Acres
$120,000Active2 Acres12685 Apple Drive, Nunica, MI 49448
MLS# 25048240Listed by: KELLER WILLIAMS GR EAST - New
 $120,000Active3 beds 1 baths750 sq. ft.
$120,000Active3 beds 1 baths750 sq. ft.12685 Apple Drive, Nunica, MI 49448
MLS# 25048241Listed by: KELLER WILLIAMS GR EAST  $1,295,000Pending5 beds 4 baths3,552 sq. ft.
$1,295,000Pending5 beds 4 baths3,552 sq. ft.11437 State Road, Nunica, MI 49448
MLS# 25047228Listed by: REAL ESTATE WEST $474,900Pending4 beds 4 baths2,602 sq. ft.
$474,900Pending4 beds 4 baths2,602 sq. ft.16894 Arbor Way Drive, Nunica, MI 49448
MLS# 25045234Listed by: BELLABAY REALTY (KENTWOOD) $474,000Pending3 beds 2 baths2,086 sq. ft.
$474,000Pending3 beds 2 baths2,086 sq. ft.13339 Maple Leaf Drive, Nunica, MI 49448
MLS# 25045143Listed by: GREENRIDGE REALTY $429,900Pending3 beds 2 baths1,900 sq. ft.
$429,900Pending3 beds 2 baths1,900 sq. ft.12931 Apple Drive, Nunica, MI 49448
MLS# 25045094Listed by: FIVE STAR REAL ESTATE $124,000Active4.71 Acres
$124,000Active4.71 AcresVL 112th Avenue, Nunica, MI 49448
MLS# 25044999Listed by: RE/MAX WEST $539,900Active4 beds 2 baths1,680 sq. ft.
$539,900Active4 beds 2 baths1,680 sq. ft.18780 112th Avenue, Nunica, MI 49448
MLS# 25044635Listed by: RE/MAX WEST
