544 W Wildwood Drive, Owosso, MI 48867
Local realty services provided by:Better Homes and Gardens Real Estate Connections

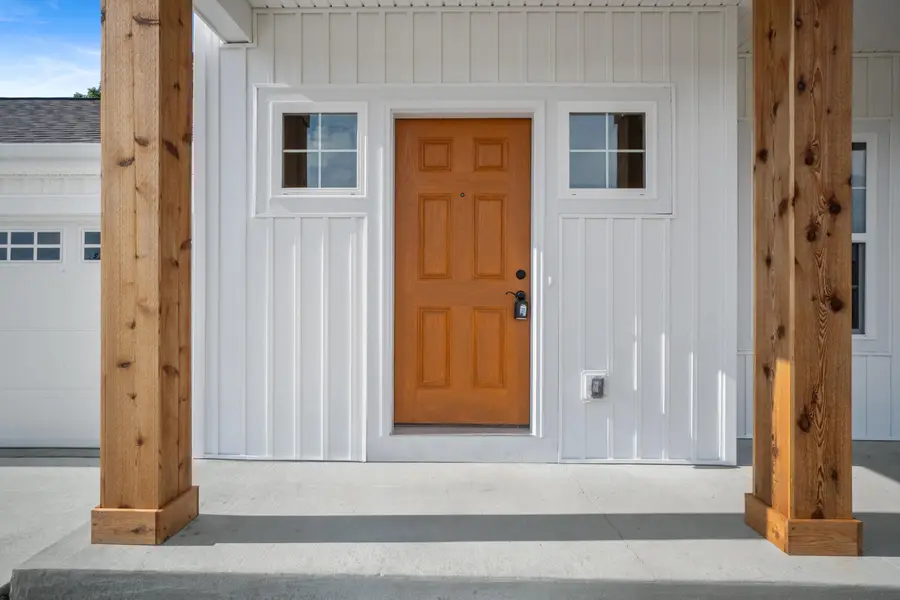
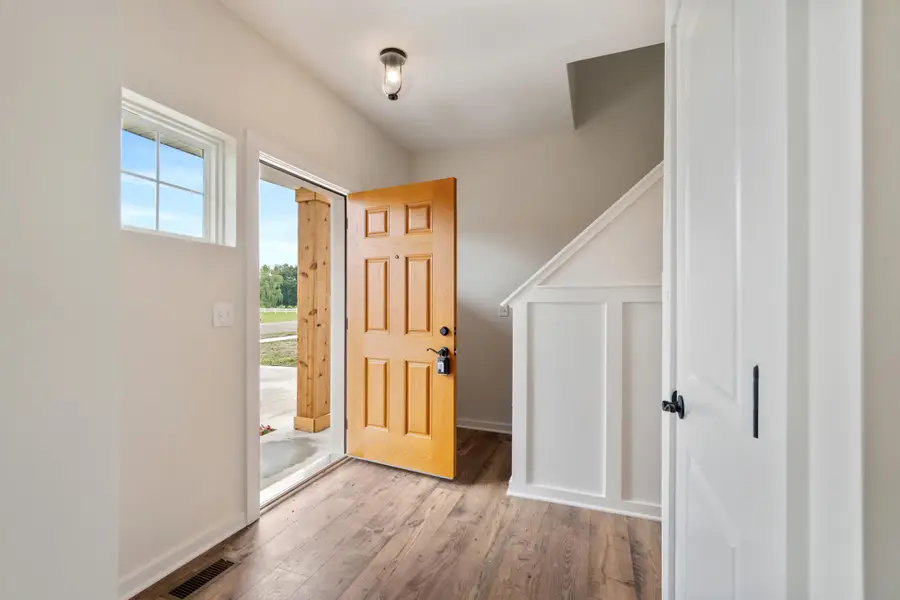
544 W Wildwood Drive,Owosso, MI 48867
$349,900
- 3 Beds
- 3 Baths
- 1,600 sq. ft.
- Single family
- Pending
Listed by:pure michigan realty group
Office:c-21 affiliated - jackson
MLS#:25034189
Source:MI_GRAR
Price summary
- Price:$349,900
- Price per sq. ft.:$218.69
About this home
JUST FINISHED! NEW CONSTRUCTION. The Barcelona - Style, Space & Smart Design! The Barcelona is a beautifully crafted two-story home that blends modern comfort with timeless design. Featuring 3 spacious bedrooms, 2.5 baths, and a flexible open-concept layout featuring 9ft ceilings on the main, this home is perfect for today's lifestyle. Enjoy a charming front porch that sets the tone for the warm and welcoming interior. Inside, you'll find thoughtfully designed living spaces, including for everyday convenience and a bright, airy layout with 9 ft ceilings on the main floor, that makes entertaining effortless. Upstairs, the luxurious primary suite offers a private retreat with an en-suite bath, while two additional bedrooms provide plenty of space for family, guests, or a hom fice and a centrally located laundry room. Additionally, the full basement is stubbed for a bathroom and an egress window and the attached 2-car garage adds even more storage and future living space potential. Built with quality craftsmanship and attention to detail, The Barcelona delivers both function and flairmaking it the perfect place to call home. Other features include; upgraded kitchen cabinets, premium siding, premium garage door, wainscot in the hallway, premium lighting and more you need to see for yourself! Contact us today to schedule your personal tour!
Contact an agent
Home facts
- Year built:2025
- Listing Id #:25034189
- Added:34 day(s) ago
- Updated:August 15, 2025 at 07:30 AM
Rooms and interior
- Bedrooms:3
- Total bathrooms:3
- Full bathrooms:2
- Half bathrooms:1
- Living area:1,600 sq. ft.
Heating and cooling
- Heating:Forced Air
Structure and exterior
- Year built:2025
- Building area:1,600 sq. ft.
- Lot area:0.36 Acres
Utilities
- Water:Well
Finances and disclosures
- Price:$349,900
- Price per sq. ft.:$218.69
New listings near 544 W Wildwood Drive
- New
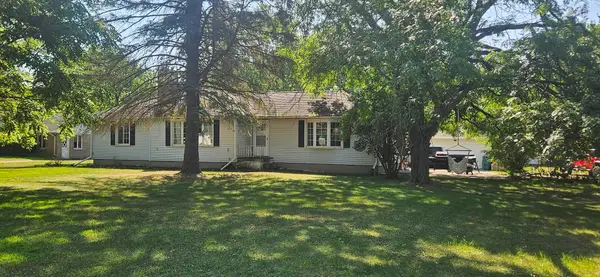 $214,900Active3 beds 1 baths2,282 sq. ft.
$214,900Active3 beds 1 baths2,282 sq. ft.1680 E Copas Road, Owosso, MI 48867
MLS# 25041043Listed by: KELLER WILLIAMS ANN ARBOR MRKT 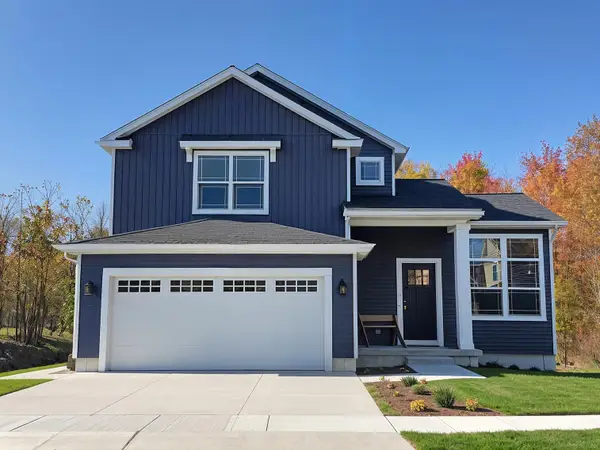 $359,900Active3 beds 3 baths1,683 sq. ft.
$359,900Active3 beds 3 baths1,683 sq. ft.539 W Wildwood Drive, Owosso, MI 48867
MLS# 25036755Listed by: C-21 AFFILIATED - JACKSON $358,210Active3 beds 3 baths1,722 sq. ft.
$358,210Active3 beds 3 baths1,722 sq. ft.563 W Wildwood Drive, Owosso, MI 48867
MLS# 25034163Listed by: C-21 AFFILIATED - JACKSON $75,000Pending4 beds 2 baths1,456 sq. ft.
$75,000Pending4 beds 2 baths1,456 sq. ft.821 Fletcher Street, Owosso, MI 48867
MLS# 25023652Listed by: TURNKEY REALTY LLC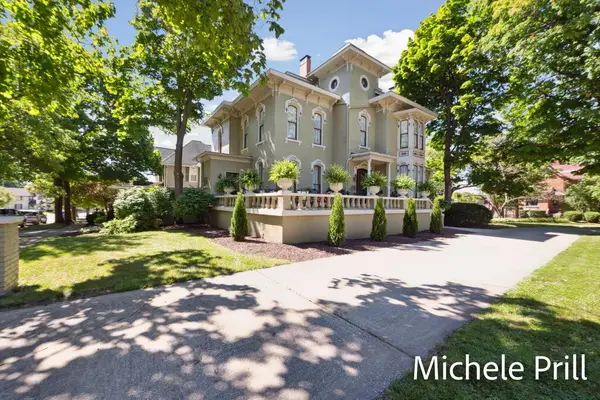 $579,000Active3 beds 4 baths5,007 sq. ft.
$579,000Active3 beds 4 baths5,007 sq. ft.118 E Oliver Street, Owosso, MI 48867
MLS# 24048053Listed by: KELLER WILLIAMS GR NORTH (MAIN)
