3273 Salem Drive, Rochester Hills, MI 48306
Local realty services provided by:Better Homes and Gardens Real Estate Connections
3273 Salem Drive,Rochester Hills, MI 48306
$535,000
- 4 Beds
- 3 Baths
- 2,879 sq. ft.
- Single family
- Pending
Listed by: theresa spiro
Office: @properties christie's int'l
MLS#:25047164
Source:MI_GRAR
Price summary
- Price:$535,000
- Price per sq. ft.:$185.83
- Monthly HOA dues:$19.17
About this home
$5,000 closing cost assistance !
Prime Adams West location! Backs to expansive park/commons area. Lovingly maintained by long-term owners. Pretty foyer entry with circular staircase to upper level. Large formal LR and DR feature hardwood floors, as does roomy Kitchen and Breakfast Rm. The spacious FR has beamed, vaulted ceiling and brick-surround gas FP, adjoining a large 3 Season room. A den/office/library, powder room and laundry complete the main level. The upper level features a large/primary suite with tub/shower combo and 3 additional bedrooms with large closets; 2 full baths. The beautiful paver patio adds lots of outdoor space to entertain and enjoy, overlooking a large commons area that has the neighborhood park. Oversized 2 car garage has power for electric car. Prime neighborhood in Rochester Hills is minutes away from The Village outdoor upscale shopping and restaurants, Meadowbrook, Oakland University. Easy access to 75 and 59. A true gem!
Contact an agent
Home facts
- Year built:1984
- Listing ID #:25047164
- Added:57 day(s) ago
- Updated:November 15, 2025 at 09:07 AM
Rooms and interior
- Bedrooms:4
- Total bathrooms:3
- Full bathrooms:2
- Half bathrooms:1
- Living area:2,879 sq. ft.
Heating and cooling
- Heating:Forced Air
Structure and exterior
- Year built:1984
- Building area:2,879 sq. ft.
- Lot area:0.26 Acres
Schools
- High school:Adams High School
- Middle school:Van Hoosen Middle School
- Elementary school:Musson Elementary School
Utilities
- Water:Public
Finances and disclosures
- Price:$535,000
- Price per sq. ft.:$185.83
- Tax amount:$5,030 (2024)
New listings near 3273 Salem Drive
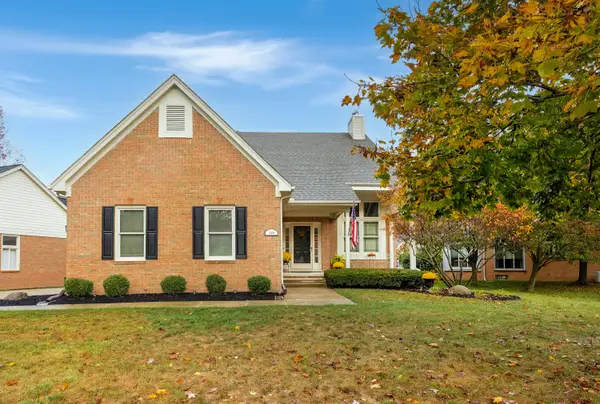 $500,000Pending3 beds 3 baths2,024 sq. ft.
$500,000Pending3 beds 3 baths2,024 sq. ft.1166 Sugar Creek Drive, Rochester Hills, MI 48307
MLS# 25054776Listed by: KW METRO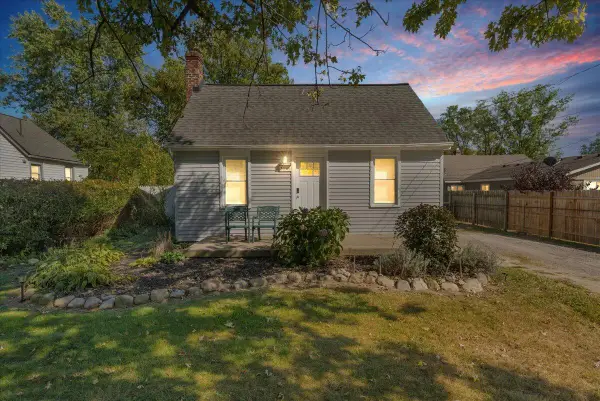 $205,000Pending3 beds 1 baths900 sq. ft.
$205,000Pending3 beds 1 baths900 sq. ft.3145 Eastwood Drive, Rochester Hills, MI 48309
MLS# 25052595Listed by: EXP REALTY, LLC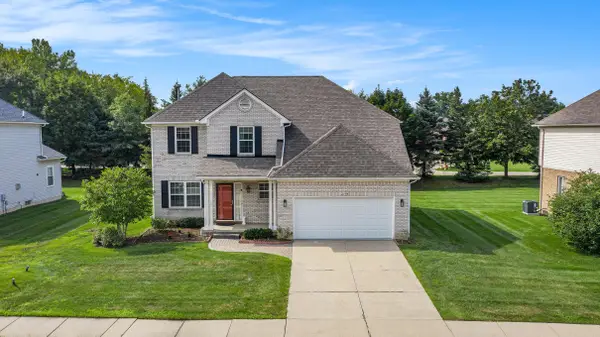 $534,000Active4 beds 4 baths3,386 sq. ft.
$534,000Active4 beds 4 baths3,386 sq. ft.2119 Cattail Circle, Rochester, MI 48309
MLS# 25037941Listed by: ARTERRA REALTY MICHIGAN LLC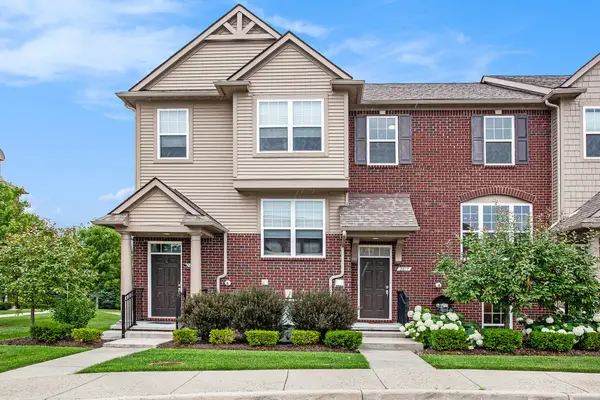 $435,000Active4 beds 4 baths1,980 sq. ft.
$435,000Active4 beds 4 baths1,980 sq. ft.2817 Hartwick Drive, Rochester Hills, MI 48307
MLS# 25034490Listed by: MKT HOMES, LLC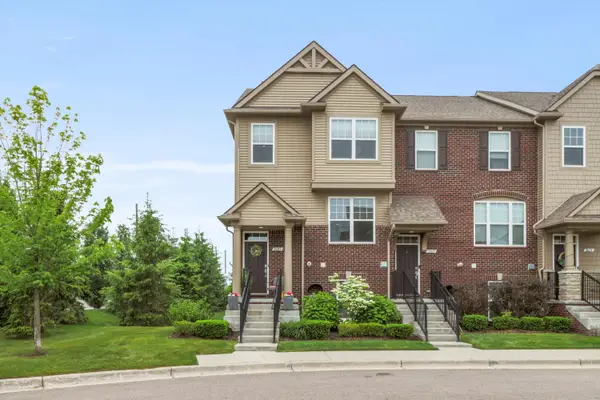 $450,000Active3 beds 4 baths1,960 sq. ft.
$450,000Active3 beds 4 baths1,960 sq. ft.2605 Helmsdale Circle, Rochester, MI 48307
MLS# 25056224Listed by: BROOKSTONE, REALTORS $125,000Pending3 beds 1 baths1,032 sq. ft.
$125,000Pending3 beds 1 baths1,032 sq. ft.2574 Culbertson Avenue, Rochester Hills, MI 48307
MLS# 25013493Listed by: BRAVEN ENTERPRISES LLC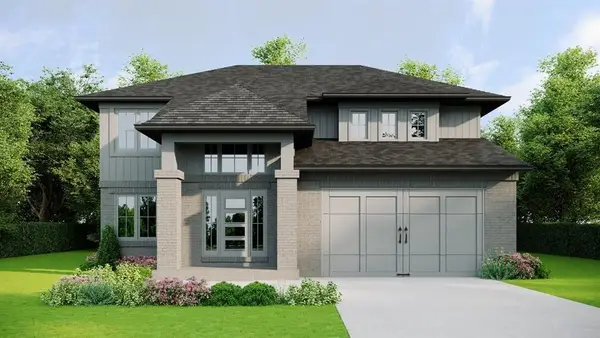 $700,000Active4 beds 3 baths2,600 sq. ft.
$700,000Active4 beds 3 baths2,600 sq. ft.3845-2 Hazelton Avenue, Rochester Hills, MI 48307
MLS# 25000149Listed by: ELEMENTARY HOMES, LLC.
