3050 Sir Charles Drive Ne, Rockford, MI 49341
Local realty services provided by:Better Homes and Gardens Real Estate Connections
Listed by: lisa vanderloo
Office: berkshire hathaway homeservices michigan real estate (cascade)
MLS#:25049467
Source:MI_GRAR
Price summary
- Price:$519,900
- Price per sq. ft.:$228.23
- Monthly HOA dues:$100
About this home
Welcome to this beautiful 4-bedroom, 3 ½ bath home, set on a scenic lot with a wooded backdrop. Step inside to the impressive living room featuring soaring two-story ceilings, an expansive wall of windows, and a striking stone fireplace. The spacious primary suite features two walk-in closets and a bathroom offering a jacuzzi tub, dual sinks, and a separate shower. Enjoy sunset views from the large two-tier deck. A brand new roof (2025) adds peace of mind. Located in the sought-after Wellington Ridge community, residents enjoy access to a playground, basketball court, tennis/pickleball courts, soccer field, and walking trails. Outdoor enthusiasts will also appreciate being close to the White Pine Trail. The home is just minutes from downtown Rockford, without the high city taxes. Schedule your showing today!
Contact an agent
Home facts
- Year built:1998
- Listing ID #:25049467
- Added:50 day(s) ago
- Updated:November 15, 2025 at 09:06 AM
Rooms and interior
- Bedrooms:4
- Total bathrooms:4
- Full bathrooms:3
- Half bathrooms:1
- Living area:3,028 sq. ft.
Heating and cooling
- Heating:Forced Air
Structure and exterior
- Year built:1998
- Building area:3,028 sq. ft.
- Lot area:0.4 Acres
Utilities
- Water:Public
Finances and disclosures
- Price:$519,900
- Price per sq. ft.:$228.23
- Tax amount:$6,162 (2025)
New listings near 3050 Sir Charles Drive Ne
- New
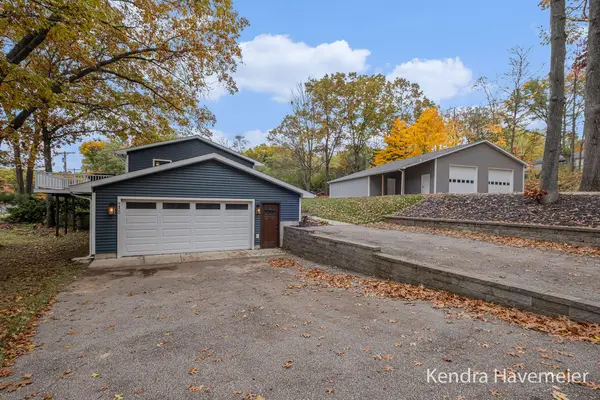 $550,000Active3 beds 2 baths2,080 sq. ft.
$550,000Active3 beds 2 baths2,080 sq. ft.8420 Je Ne Be Drive Ne, Rockford, MI 49341
MLS# 25058112Listed by: BELLABAY REALTY (NORTH) - New
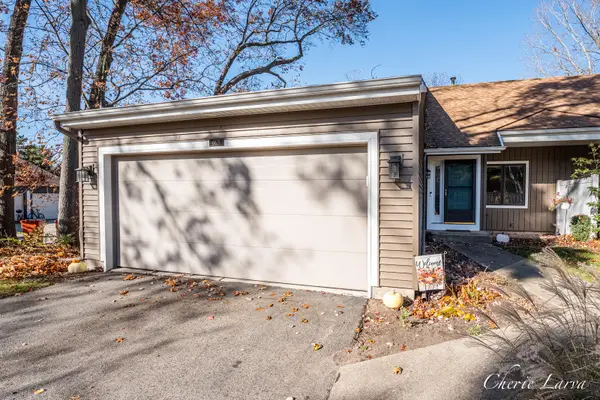 $395,000Active4 beds 3 baths2,366 sq. ft.
$395,000Active4 beds 3 baths2,366 sq. ft.6615 Bella Vista Drive Ne, Rockford, MI 49341
MLS# 25058196Listed by: REEDS REALTY - Open Sat, 1 to 4pmNew
 $524,900Active4 beds 3 baths2,516 sq. ft.
$524,900Active4 beds 3 baths2,516 sq. ft.8111 Tanager Lane Ne, Rockford, MI 49341
MLS# 25057552Listed by: BEYCOME BROKERAGE REALTY LLC - New
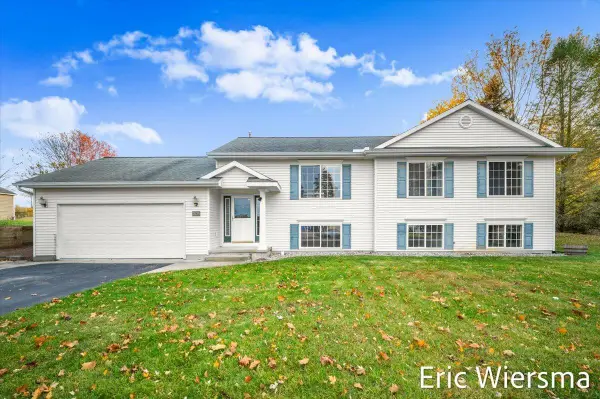 $459,000Active5 beds 3 baths2,270 sq. ft.
$459,000Active5 beds 3 baths2,270 sq. ft.7635 Hessler Drive Ne, Rockford, MI 49341
MLS# 25057376Listed by: EXP REALTY LLC - Open Sun, 1 to 3pm
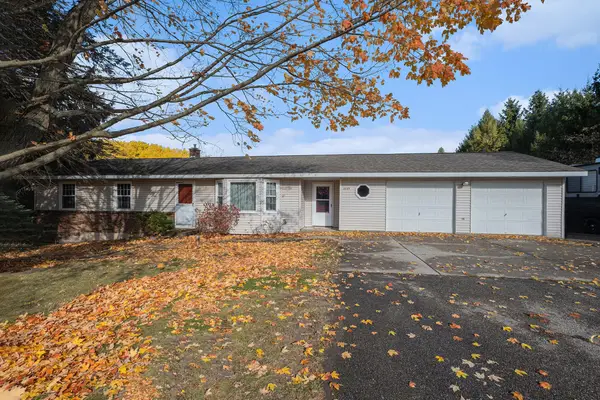 $395,000Pending3 beds 2 baths1,871 sq. ft.
$395,000Pending3 beds 2 baths1,871 sq. ft.2235 13 Mile Road Ne, Rockford, MI 49341
MLS# 25057075Listed by: FIVE STAR REAL ESTATE (MAIN) - New
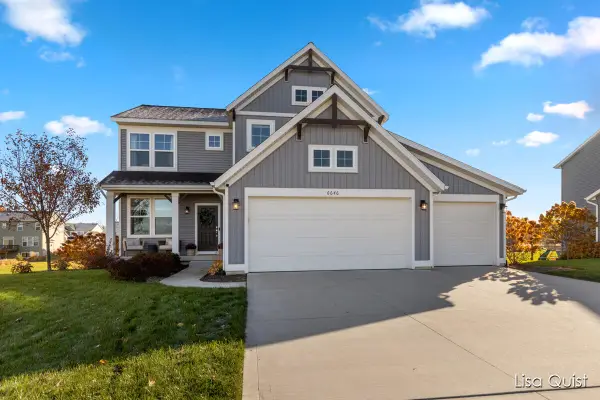 $525,000Active4 beds 3 baths1,952 sq. ft.
$525,000Active4 beds 3 baths1,952 sq. ft.6646 Woodhill Drive Ne, Rockford, MI 49341
MLS# 25057049Listed by: KELLER WILLIAMS GR NORTH (MAIN) - New
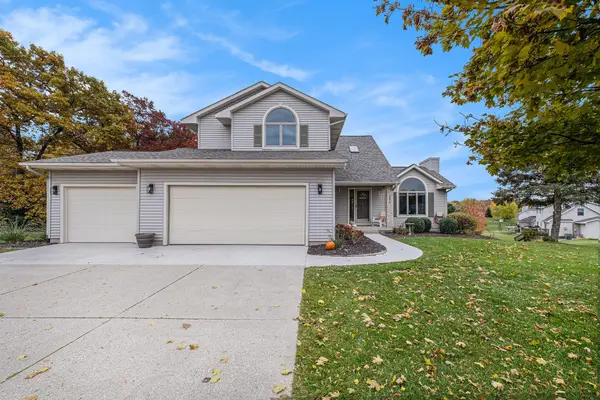 $524,900Active4 beds 4 baths2,431 sq. ft.
$524,900Active4 beds 4 baths2,431 sq. ft.5970 Terrace Park Drive Ne, Rockford, MI 49341
MLS# 25056939Listed by: THE LOCAL ELEMENT 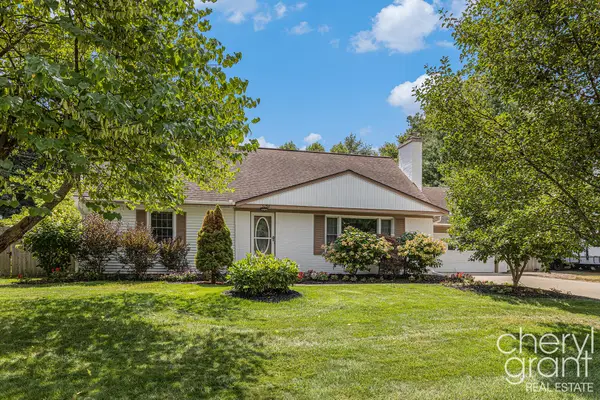 $437,000Pending5 beds 3 baths2,984 sq. ft.
$437,000Pending5 beds 3 baths2,984 sq. ft.3258 Sunnyhill Street Ne, Rockford, MI 49341
MLS# 25056964Listed by: RE/MAX OF GRAND RAPIDS (FH)- New
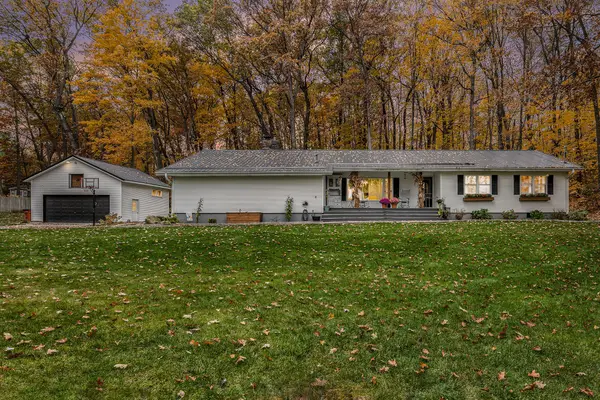 $479,900Active3 beds 3 baths2,664 sq. ft.
$479,900Active3 beds 3 baths2,664 sq. ft.8825 Algoma Avenue Ne, Rockford, MI 49341
MLS# 25056900Listed by: EXP REALTY (GRAND RAPIDS) - Open Sun, 12 to 2pmNew
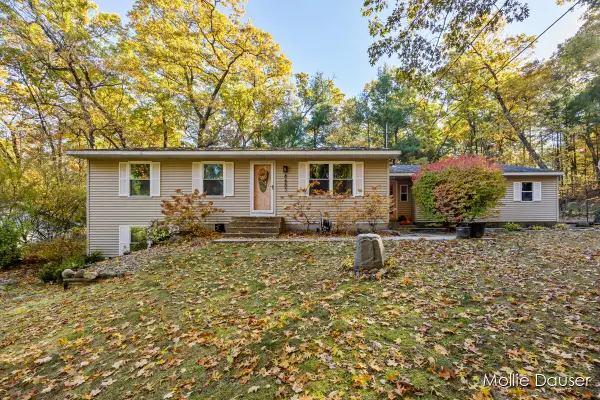 $350,000Active4 beds 1 baths1,740 sq. ft.
$350,000Active4 beds 1 baths1,740 sq. ft.8683 Star Eye Street Ne, Rockford, MI 49341
MLS# 25056912Listed by: RE/MAX UNITED (BELTLINE)
