3881 Fraser Drive Ne, Rockford, MI 49341
Local realty services provided by:Better Homes and Gardens Real Estate Connections
3881 Fraser Drive Ne,Rockford, MI 49341
$549,900
- 4 Beds
- 4 Baths
- 3,673 sq. ft.
- Single family
- Pending
Listed by:kimberly hensley
Office:re/max united (main)
MLS#:25046448
Source:MI_GRAR
Price summary
- Price:$549,900
- Price per sq. ft.:$194.79
- Monthly HOA dues:$10.83
About this home
Welcome to this beautifully maintained home. Thoughtfully updated and move-in ready, this residence blends modern style with warmth and comfort. Enjoy bright interiors, a spacious composite deck, and a backyard fire pit perfect for gathering under the stars. Located in the highly desirable Evergreen Meadows community, this home offers direct access to the paved trail leading to Roguewood Elementary (with Spanish Immersion) and nearby schools. You'll also love the close proximity to the high school—making it easy to enjoy Friday night lights, sporting events, and community activities. The neighborhood's friendly atmosphere and year-round social events add to the appeal. Highlights include a three-stall garage with built-in cubbies, a kitchen designed for both cooking and entertaining with a Bosch gas stove, granite island with integrated drawers, and built-in wine cooler. The open living room showcases custom cabinetry and recessed lighting, while the updated primary suite features a tile shower, quartz countertops with dual sinks, central storage cabinet, and walk-in closet. With thoughtful upgrades throughout, this home delivers the perfect combination of comfort, function, and locationall in one inviting package.
Contact an agent
Home facts
- Year built:1999
- Listing ID #:25046448
- Added:6 day(s) ago
- Updated:September 15, 2025 at 03:52 PM
Rooms and interior
- Bedrooms:4
- Total bathrooms:4
- Full bathrooms:2
- Half bathrooms:2
- Living area:3,673 sq. ft.
Heating and cooling
- Heating:Forced Air
Structure and exterior
- Year built:1999
- Building area:3,673 sq. ft.
- Lot area:0.43 Acres
Utilities
- Water:Public
Finances and disclosures
- Price:$549,900
- Price per sq. ft.:$194.79
- Tax amount:$6,521 (2025)
New listings near 3881 Fraser Drive Ne
- New
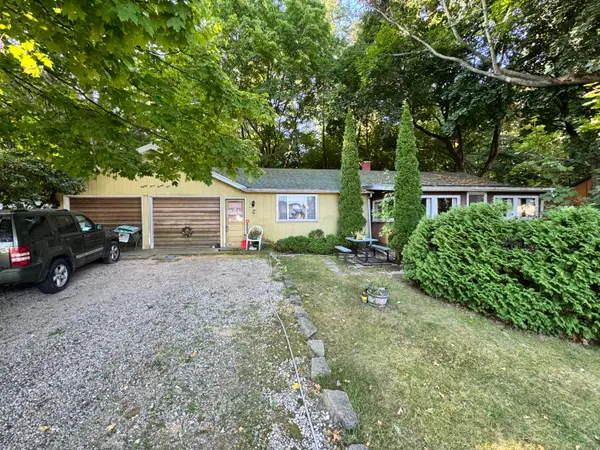 $175,000Active3 beds 2 baths1,121 sq. ft.
$175,000Active3 beds 2 baths1,121 sq. ft.8324 Je-ne-be Drive Ne, Rockford, MI 49341
MLS# 25047435Listed by: KELLER WILLIAMS GR EAST - New
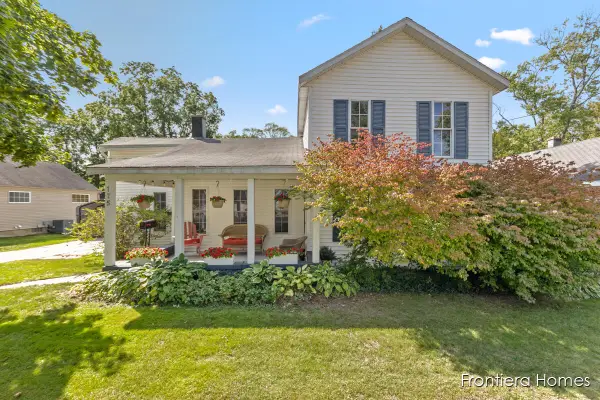 $425,000Active3 beds 3 baths1,680 sq. ft.
$425,000Active3 beds 3 baths1,680 sq. ft.175 S Main Street, Rockford, MI 49341
MLS# 25047388Listed by: BROOKSTONE REALTORS LLC - Open Wed, 5 to 7pmNew
 $439,000Active3 beds 3 baths1,928 sq. ft.
$439,000Active3 beds 3 baths1,928 sq. ft.9110 Nature Meadows Drive Ne, Rockford, MI 49341
MLS# 25047349Listed by: COLDWELL BANKER SCHMIDT REALTORS - Open Wed, 4 to 6:30pmNew
 $549,900Active3 beds 3 baths2,432 sq. ft.
$549,900Active3 beds 3 baths2,432 sq. ft.8350 Autumn Acres Drive, Rockford, MI 49341
MLS# 25047244Listed by: KELLER WILLIAMS KALAMAZOO MARKET CENTER - New
 $464,900Active4 beds 3 baths2,555 sq. ft.
$464,900Active4 beds 3 baths2,555 sq. ft.7350 Decosta Drive Ne, Rockford, MI 49341
MLS# 25047171Listed by: APEX REALTY GROUP - New
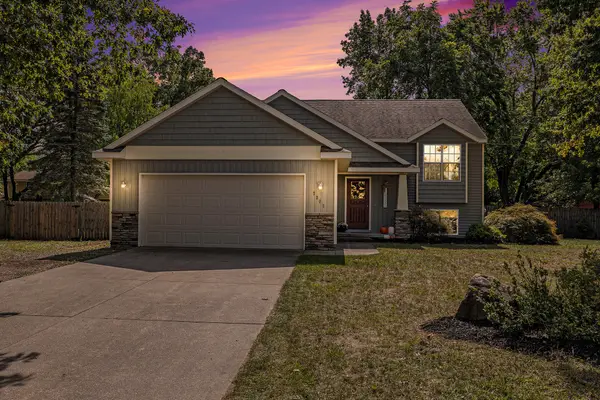 $395,000Active3 beds 2 baths1,807 sq. ft.
$395,000Active3 beds 2 baths1,807 sq. ft.3362 Ancliff Street Ne, Rockford, MI 49341
MLS# 25047167Listed by: CENTURY 21 AFFILIATED (GR)  $220,000Pending3 beds 2 baths1,456 sq. ft.
$220,000Pending3 beds 2 baths1,456 sq. ft.5933 Trillium Hills Drive Ne, Rockford, MI 49341
MLS# 25047157Listed by: LIZ RHODA & CO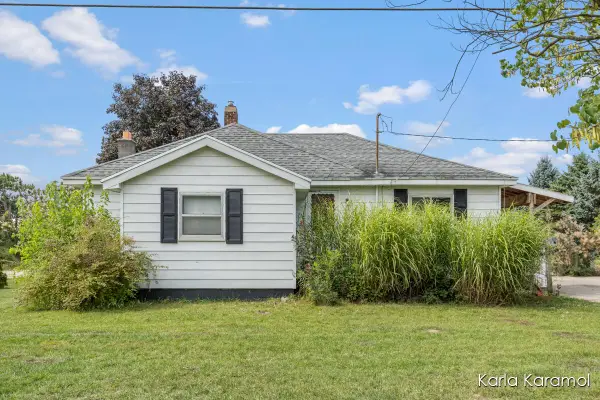 $199,900Pending3 beds 1 baths1,512 sq. ft.
$199,900Pending3 beds 1 baths1,512 sq. ft.10425 Northland Drive Ne, Rockford, MI 49341
MLS# 25046656Listed by: RE/MAX UNITED (MAIN)- New
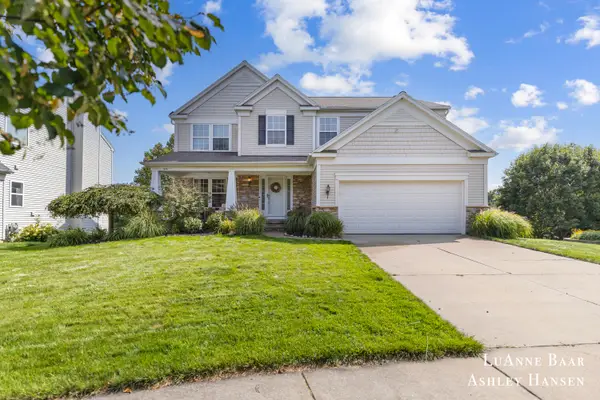 $560,000Active6 beds 4 baths3,734 sq. ft.
$560,000Active6 beds 4 baths3,734 sq. ft.574 Legacy Court Ne, Rockford, MI 49341
MLS# 25046578Listed by: ROCKFORD REALTY CO. - New
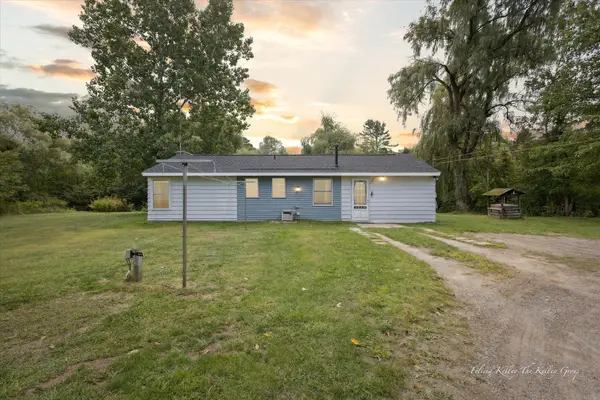 $269,000Active3 beds 1 baths1,012 sq. ft.
$269,000Active3 beds 1 baths1,012 sq. ft.11510 Algoma Avenue, Rockford, MI 49341
MLS# 25046545Listed by: EXP REALTY LLC
