5451 11 Mile Road Ne, Rockford, MI 49341
Local realty services provided by:Better Homes and Gardens Real Estate Connections
5451 11 Mile Road Ne,Rockford, MI 49341
$529,900
- 4 Beds
- 3 Baths
- 2,240 sq. ft.
- Single family
- Pending
Listed by:kent n graves
Office:re/max united (main)
MLS#:25043395
Source:MI_GRAR
Price summary
- Price:$529,900
- Price per sq. ft.:$411.41
About this home
This one has it all! Let's start with 4 bedrooms and 2.5 bathrooms on 2 acres in Rockford Schools. The recently remodeled Kitchen with granite counters, new cabinetry, and stainless-steel appliances is the center of this home. A formal living room and family room with a pellet insert in the fireplace leading to a 3-season sunroom looking over the back yard. The main floor also features laundry and the main bedroom with attached bath. Upstairs has 3 additional bedrooms with a full bath. The basement has a finished TV/Rec room and areas currently used for a sewing room and workshop plus plenty of storage. The fun really begins outside with a 18X36 inground salt water pool heated with natural gas with enclosed fencing. There is also a patio/deck area inside the pool fencing along with a hot tub for relaxing fun. A heated and insulted detached 24X30 workshop outbuilding, underground sprinkling, invisible fence, and a fenced in dog run are all included. Plus, a Generac Generator is attached. All this and still within one mile of downtown Rockford. Offer(s) received. Seller requests highest and best by Friday 8/29 at 4 pm.
Contact an agent
Home facts
- Year built:1975
- Listing ID #:25043395
- Added:7 day(s) ago
- Updated:August 30, 2025 at 12:48 AM
Rooms and interior
- Bedrooms:4
- Total bathrooms:3
- Full bathrooms:2
- Half bathrooms:1
- Living area:2,240 sq. ft.
Heating and cooling
- Heating:Forced Air
Structure and exterior
- Year built:1975
- Building area:2,240 sq. ft.
- Lot area:2 Acres
Utilities
- Water:Well
Finances and disclosures
- Price:$529,900
- Price per sq. ft.:$411.41
- Tax amount:$3,627 (2025)
New listings near 5451 11 Mile Road Ne
- New
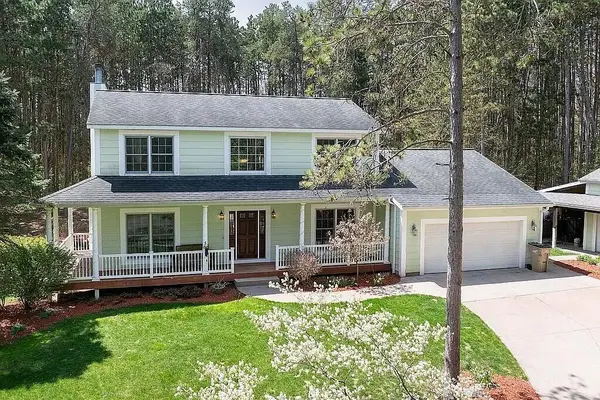 $549,900Active4 beds 4 baths3,135 sq. ft.
$549,900Active4 beds 4 baths3,135 sq. ft.4530 Summit Forest Drive Ne, Rockford, MI 49341
MLS# 25044755Listed by: SIMPLE FEE LISTINGS - New
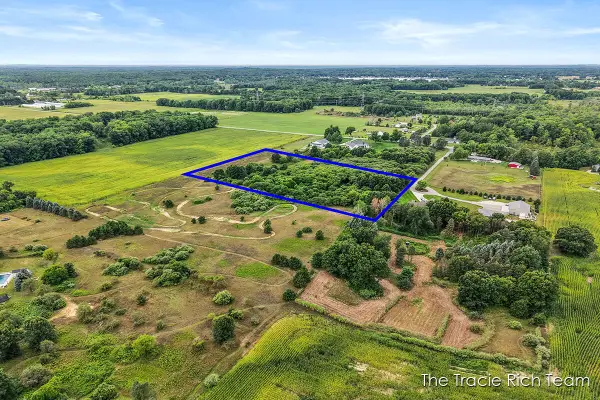 $215,000Active5.04 Acres
$215,000Active5.04 AcresParcel 2 Tiffany Avenue Ne, Rockford, MI 49341
MLS# 25043990Listed by: RE/MAX UNITED (MAIN) - New
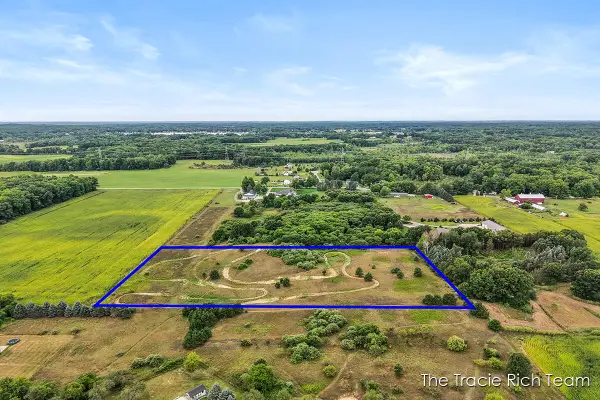 $215,000Active5.05 Acres
$215,000Active5.05 AcresParcel 3 Tiffany Avenue Ne, Rockford, MI 49341
MLS# 25043991Listed by: RE/MAX UNITED (MAIN) - New
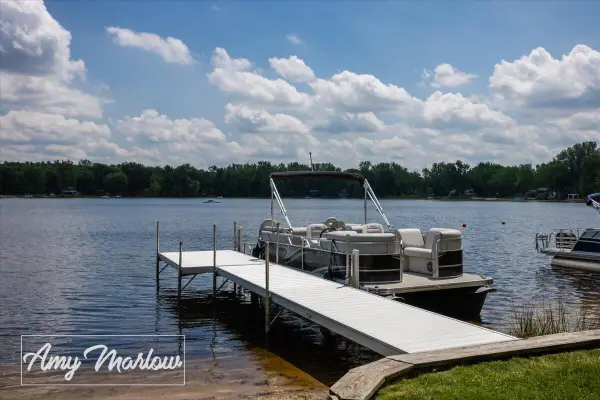 $659,900Active3 beds 2 baths2,296 sq. ft.
$659,900Active3 beds 2 baths2,296 sq. ft.8360 Bay Drive Ne, Rockford, MI 49341
MLS# 25044285Listed by: GREEN SQUARE PROPERTIES LLC - New
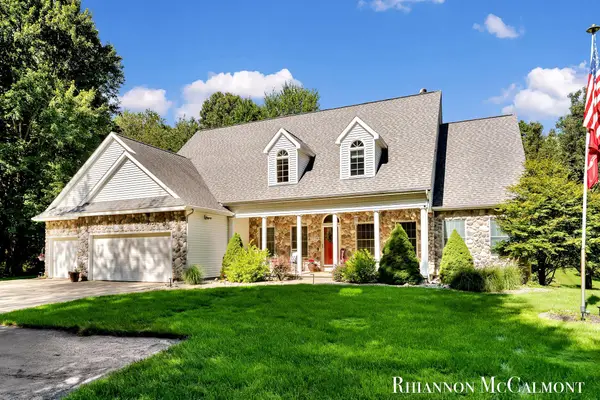 $779,000Active4 beds 5 baths4,355 sq. ft.
$779,000Active4 beds 5 baths4,355 sq. ft.7775 N Arroyo Vista Drive Ne, Rockford, MI 49341
MLS# 25044585Listed by: AMPLIFIED REAL ESTATE - New
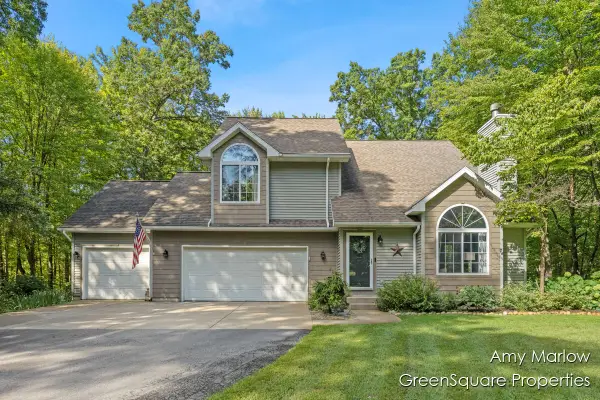 $549,900Active3 beds 3 baths2,235 sq. ft.
$549,900Active3 beds 3 baths2,235 sq. ft.9420 Tiffany Pines Drive Ne, Rockford, MI 49341
MLS# 25044549Listed by: GREEN SQUARE PROPERTIES LLC 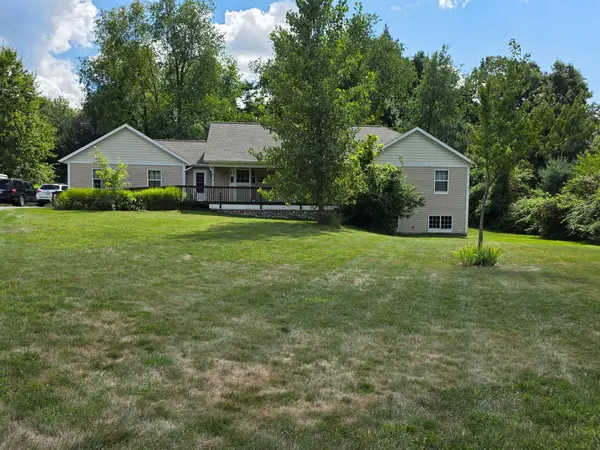 $425,000Pending5 beds 4 baths1,590 sq. ft.
$425,000Pending5 beds 4 baths1,590 sq. ft.6554 9 Mile Road Ne, Rockford, MI 49341
MLS# 25044092Listed by: GATEHOUSE REAL ESTATE LLC- New
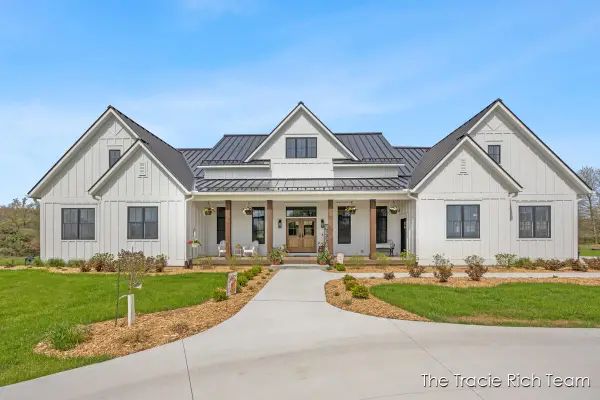 $2,695,000Active5 beds 5 baths3,856 sq. ft.
$2,695,000Active5 beds 5 baths3,856 sq. ft.7442 Tiffany Avenue Ne, Rockford, MI 49341
MLS# 25043987Listed by: RE/MAX UNITED (MAIN) - New
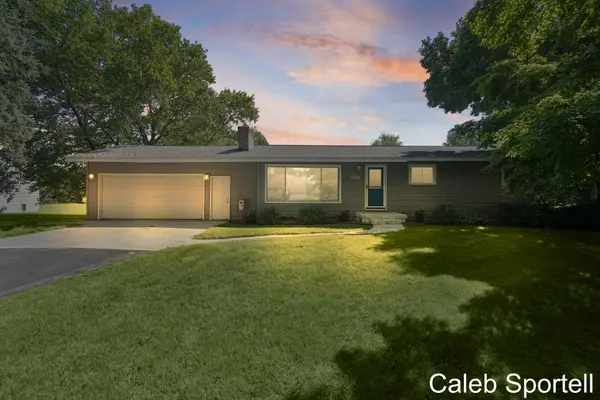 $449,900Active5 beds 2 baths2,007 sq. ft.
$449,900Active5 beds 2 baths2,007 sq. ft.6812 Brewer Avenue Ne, Rockford, MI 49341
MLS# 25043906Listed by: FIVE STAR REAL ESTATE (ROCK) - New
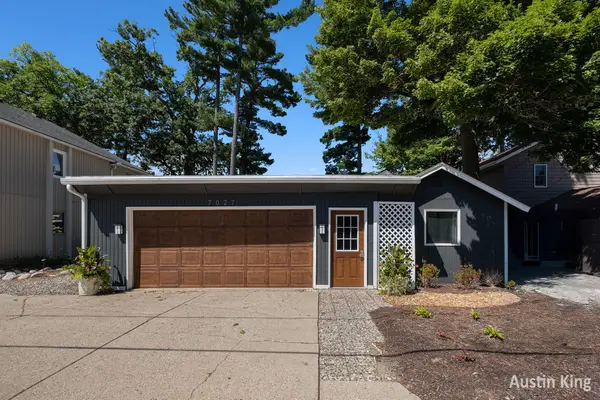 $839,876Active4 beds 1 baths1,695 sq. ft.
$839,876Active4 beds 1 baths1,695 sq. ft.7027 Goldenrod Drive Ne, Rockford, MI 49341
MLS# 25043884Listed by: BERKSHIRE HATHAWAY HOMESERVICES MICHIGAN REAL ESTATE (MAIN)
