8311 Rum Creek Trail Ne, Rockford, MI 49341
Local realty services provided by:Better Homes and Gardens Real Estate Connections
8311 Rum Creek Trail Ne,Rockford, MI 49341
$1,450,000
- 4 Beds
- 4 Baths
- 4,045 sq. ft.
- Single family
- Pending
Listed by: brian h boven
Office: five star real estate (rock)
MLS#:25041236
Source:MI_GRAR
Price summary
- Price:$1,450,000
- Price per sq. ft.:$660.59
- Monthly HOA dues:$66.67
About this home
This masterfully reimagined and renovated walkout ranch, set on 12 private acres in the coveted Rockford School District, offers a lifestyle of sophistication and seclusion. Tucked at the end of a cul-de-sac, the estate captures sweeping wooded views from every window, with Rum Creek frontage providing a serene natural setting. A brand-new, state-of-the-art 40x72 outbuilding—with heat, electricity and an 18'x14' door—houses an indoor pickleball court, merging recreation, storage, and work into one extraordinary space.
Inside, refined architecture meets modern luxury. The vaulted, barrel-ceiling living area frames nature like a work of art, anchored by a showpiece kitchen featuring a grand center island, quartz surfaces, a coffee bar with beverage fridge, and a walk-in pantry. The main-level primary suite is a private sanctuary, offering a spa-inspired bath with soaking tub, tiled shower, dual vanities, and abundant wardrobe space. A secondary main-level en suite with its own private entrance creates a perfect in-law suite or executive home office.
The lower level extends the art of entertaining with a rec room, second kitchen, theater lounge, two additional bedrooms, full bath, fitness area with a secondary staircase leading up to the garage. Additionally, there is a secured safe room in the lower level. Outdoors, a new concrete patio is pre-plumbed for snowmeltimagine stepping into your hot tub in the heart of winter without shoveling a step. A winding wooded driveway and additional storage shed complete this turn-key estate, where every detail has been curated for elegance, comfort, and extraordinary living.
Contact an agent
Home facts
- Year built:1995
- Listing ID #:25041236
- Added:92 day(s) ago
- Updated:November 15, 2025 at 09:06 AM
Rooms and interior
- Bedrooms:4
- Total bathrooms:4
- Full bathrooms:3
- Half bathrooms:1
- Living area:4,045 sq. ft.
Heating and cooling
- Heating:Forced Air
Structure and exterior
- Year built:1995
- Building area:4,045 sq. ft.
- Lot area:12.15 Acres
Utilities
- Water:Well
Finances and disclosures
- Price:$1,450,000
- Price per sq. ft.:$660.59
- Tax amount:$11,641 (2025)
New listings near 8311 Rum Creek Trail Ne
- New
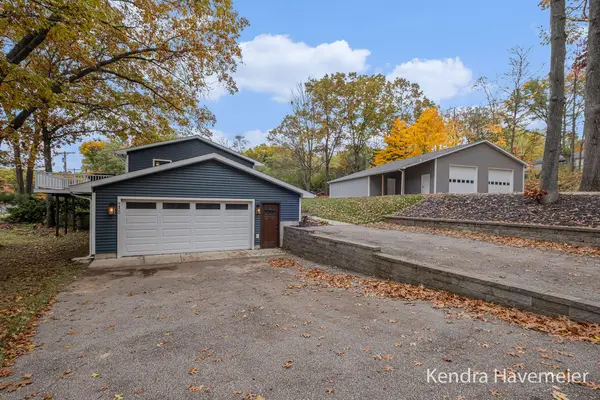 $550,000Active3 beds 2 baths2,080 sq. ft.
$550,000Active3 beds 2 baths2,080 sq. ft.8420 Je Ne Be Drive Ne, Rockford, MI 49341
MLS# 25058112Listed by: BELLABAY REALTY (NORTH) - New
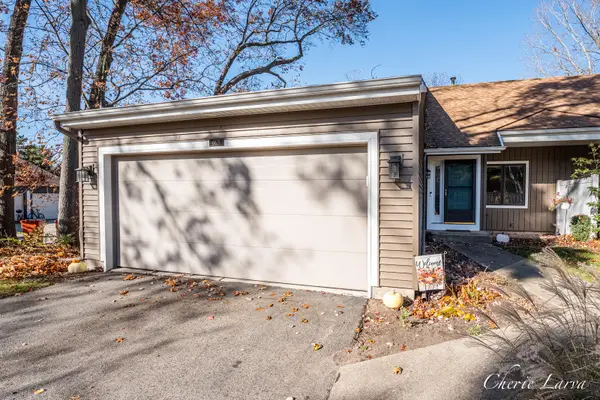 $395,000Active4 beds 3 baths2,366 sq. ft.
$395,000Active4 beds 3 baths2,366 sq. ft.6615 Bella Vista Drive Ne, Rockford, MI 49341
MLS# 25058196Listed by: REEDS REALTY - Open Sat, 1 to 4pmNew
 $524,900Active4 beds 3 baths2,516 sq. ft.
$524,900Active4 beds 3 baths2,516 sq. ft.8111 Tanager Lane Ne, Rockford, MI 49341
MLS# 25057552Listed by: BEYCOME BROKERAGE REALTY LLC - New
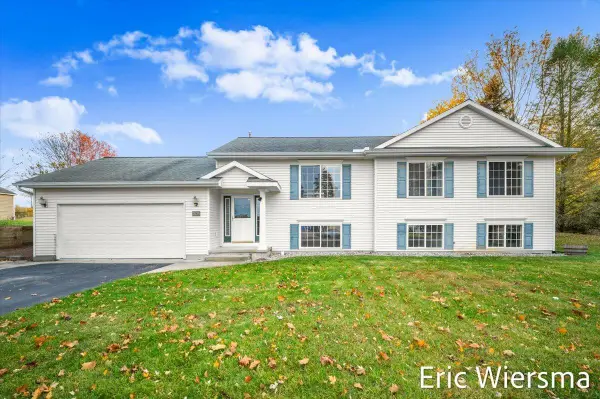 $459,000Active5 beds 3 baths2,270 sq. ft.
$459,000Active5 beds 3 baths2,270 sq. ft.7635 Hessler Drive Ne, Rockford, MI 49341
MLS# 25057376Listed by: EXP REALTY LLC - Open Sun, 1 to 3pm
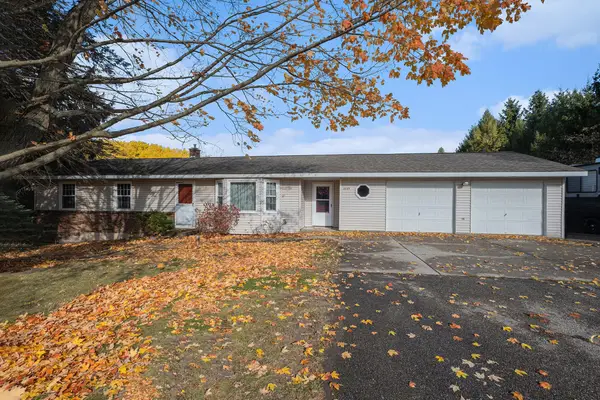 $395,000Pending3 beds 2 baths1,871 sq. ft.
$395,000Pending3 beds 2 baths1,871 sq. ft.2235 13 Mile Road Ne, Rockford, MI 49341
MLS# 25057075Listed by: FIVE STAR REAL ESTATE (MAIN) - New
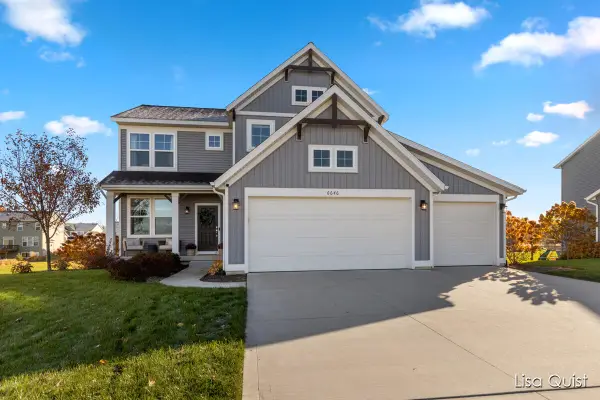 $525,000Active4 beds 3 baths1,952 sq. ft.
$525,000Active4 beds 3 baths1,952 sq. ft.6646 Woodhill Drive Ne, Rockford, MI 49341
MLS# 25057049Listed by: KELLER WILLIAMS GR NORTH (MAIN) - New
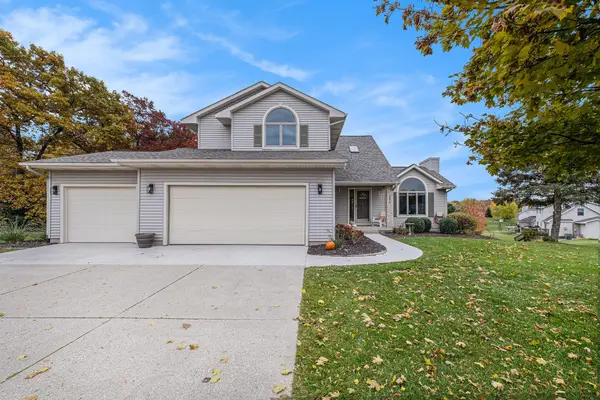 $524,900Active4 beds 4 baths2,431 sq. ft.
$524,900Active4 beds 4 baths2,431 sq. ft.5970 Terrace Park Drive Ne, Rockford, MI 49341
MLS# 25056939Listed by: THE LOCAL ELEMENT 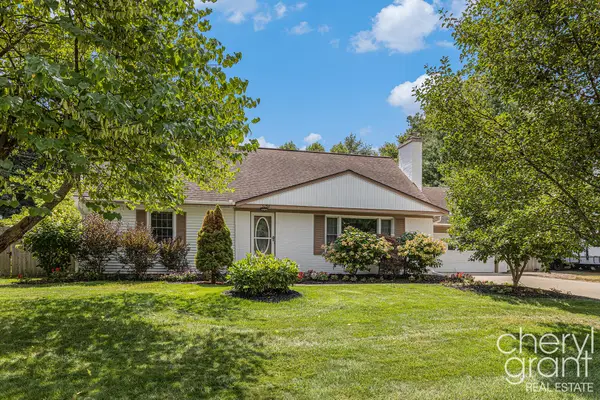 $437,000Pending5 beds 3 baths2,984 sq. ft.
$437,000Pending5 beds 3 baths2,984 sq. ft.3258 Sunnyhill Street Ne, Rockford, MI 49341
MLS# 25056964Listed by: RE/MAX OF GRAND RAPIDS (FH)- New
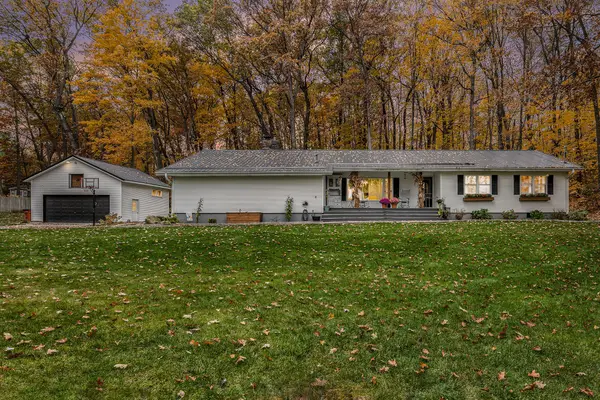 $479,900Active3 beds 3 baths2,664 sq. ft.
$479,900Active3 beds 3 baths2,664 sq. ft.8825 Algoma Avenue Ne, Rockford, MI 49341
MLS# 25056900Listed by: EXP REALTY (GRAND RAPIDS) - Open Sun, 12 to 2pmNew
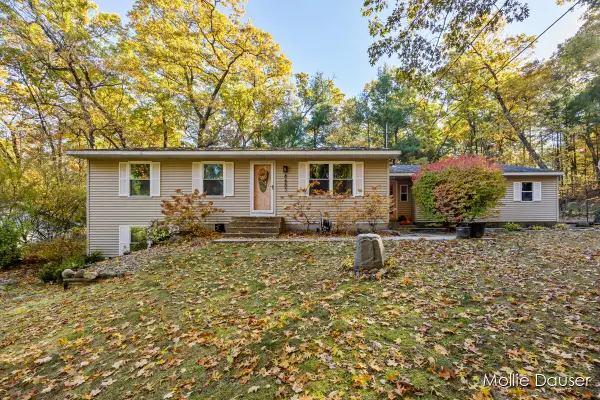 $350,000Active4 beds 1 baths1,740 sq. ft.
$350,000Active4 beds 1 baths1,740 sq. ft.8683 Star Eye Street Ne, Rockford, MI 49341
MLS# 25056912Listed by: RE/MAX UNITED (BELTLINE)
