8605 Pleasant Meadow Drive Ne, Rockford, MI 49341
Local realty services provided by:Better Homes and Gardens Real Estate Connections
8605 Pleasant Meadow Drive Ne,Rockford, MI 49341
$859,000
- 6 Beds
- 5 Baths
- 4,882 sq. ft.
- Single family
- Active
Listed by:charles j wiser
Office:keller williams gr east
MLS#:25053489
Source:MI_GRAR
Price summary
- Price:$859,000
- Price per sq. ft.:$225.7
- Monthly HOA dues:$75
About this home
Modern Comfort Meets Energy Efficiency in a Peaceful Rockford Setting. Welcome to 8605 Pleasant Meadows Dr NE. Beautifully maintained and thoughtfully upgraded home tucked into one of Rockford's most desirable neighborhoods, Rockridge East. With two master ensuites, extensive recent upgrades, and stunning outdoor spaces, this home blends modern luxury, sustainability, and everyday comfort — all just 4 minutes from beautiful downtown Rockford. With easy access to parks, trails, award-winning schools, and local dining favorites. With nearly every major system updated in the past two years. Upgrades Include.
· 18 Solar Panels (Installed Oct 2023) Enjoy energy-efficient living and average savings of $500/month on electricity bills since installation.
· New Roof (Oct 2023) Professionally replaced for lasting durability and peace of mind.
· New Furnace & Central Air (July 2025) High-efficiency. Heated 4 stall attached garage.
· *see more remarks · New and upgraded Water Pump (July 2024) Provides clean, reliable high-pressure water throughout the home and yard.
· Freshly Landscaped Gardens (Oct 2025) Beautifully refreshed with vibrant plantings and polished curb appeal.
· Custom Marble Electric Fireplace (2024) A stunning centerpiece that adds warmth and modern sophistication to the living.
· Finished walk out Lower Level with Wet Bar Perfect for a family room, home gym, rec room or guest space.
· Detached 2 Car Garage provides ample storage Convenient and practical for daily living.
This home offers turnkey peace of mind. Pair that with eco-conscious solar savings and modern design upgrades, you'll find a home that's truly move-in ready and built for the future. Don't miss your chance to own this exceptional Rockford home schedule your private showing.
Contact an agent
Home facts
- Year built:2001
- Listing ID #:25053489
- Added:10 day(s) ago
- Updated:October 27, 2025 at 06:38 PM
Rooms and interior
- Bedrooms:6
- Total bathrooms:5
- Full bathrooms:4
- Half bathrooms:1
- Living area:4,882 sq. ft.
Heating and cooling
- Heating:Forced Air
Structure and exterior
- Year built:2001
- Building area:4,882 sq. ft.
- Lot area:3 Acres
Utilities
- Water:Well
Finances and disclosures
- Price:$859,000
- Price per sq. ft.:$225.7
- Tax amount:$8,213 (2025)
New listings near 8605 Pleasant Meadow Drive Ne
- New
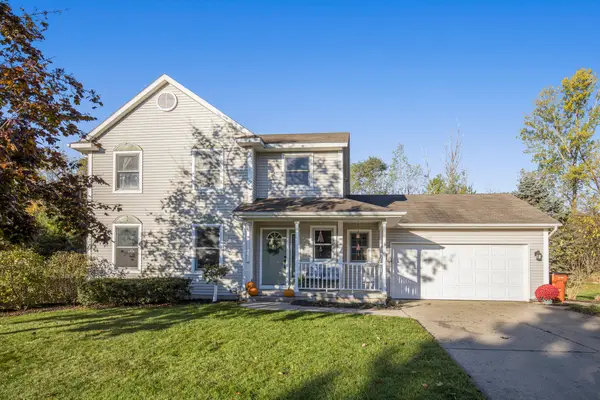 $425,000Active4 beds 3 baths2,440 sq. ft.
$425,000Active4 beds 3 baths2,440 sq. ft.6905 Petersen Valley Drive Ne, Rockford, MI 49341
MLS# 25054887Listed by: GREENRIDGE REALTY (SUMMIT) - New
 $524,900Active3 beds 2 baths1,824 sq. ft.
$524,900Active3 beds 2 baths1,824 sq. ft.5700 Kies Street Ne, Rockford, MI 49341
MLS# 25054886Listed by: THE LOCAL ELEMENT - New
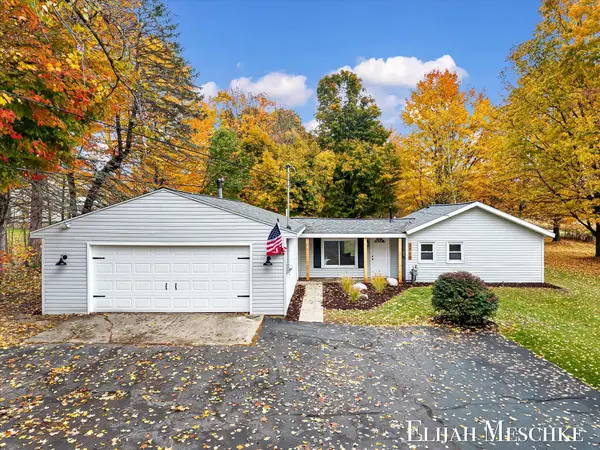 $399,900Active3 beds 1 baths1,037 sq. ft.
$399,900Active3 beds 1 baths1,037 sq. ft.5760 Sunfish Lake Avenue Ne, Rockford, MI 49341
MLS# 25054777Listed by: UNITED REALTY SERVICES LLC - New
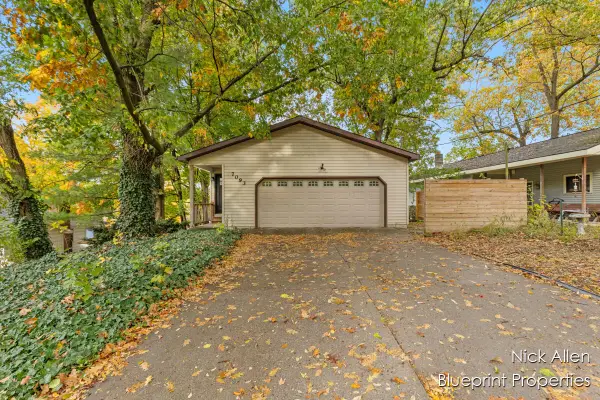 $624,900Active4 beds 2 baths2,364 sq. ft.
$624,900Active4 beds 2 baths2,364 sq. ft.7093 Peninsula Drive Ne, Rockford, MI 49341
MLS# 25054715Listed by: BLUEPRINT PROPERTIES LLC - New
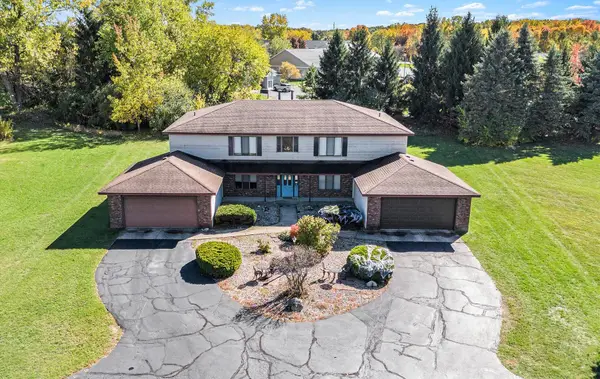 $625,000Active-- beds -- baths
$625,000Active-- beds -- baths6528 Bella Vista Drive Ne, Rockford, MI 49341
MLS# 25054523Listed by: FIVE STAR REAL ESTATE (ROCK) - New
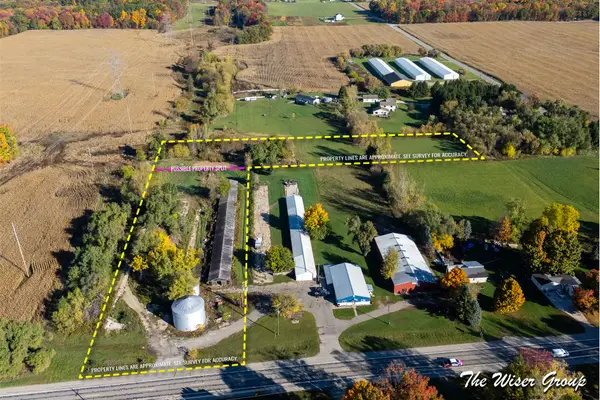 $214,900Active4.52 Acres
$214,900Active4.52 Acres9469 Belding Road Ne, Rockford, MI 49341
MLS# 25054437Listed by: KELLER WILLIAMS GR NORTH (MAIN) - New
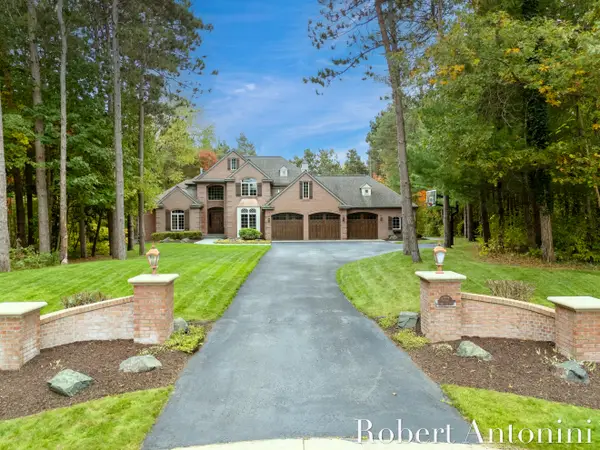 $1,248,000Active5 beds 4 baths4,447 sq. ft.
$1,248,000Active5 beds 4 baths4,447 sq. ft.4777 Windcliff Drive Ne, Rockford, MI 49341
MLS# 25054333Listed by: COLDWELL BANKER SCHMIDT REALTORS 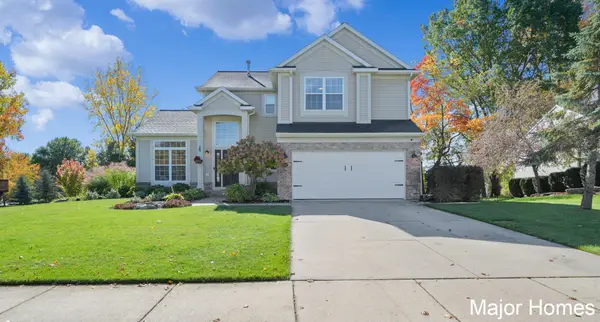 $425,000Pending4 beds 3 baths2,088 sq. ft.
$425,000Pending4 beds 3 baths2,088 sq. ft.6538 Cannon Farms Drive Ne, Rockford, MI 49341
MLS# 25054125Listed by: KELLER WILLIAMS REALTY RIVERTOWN- New
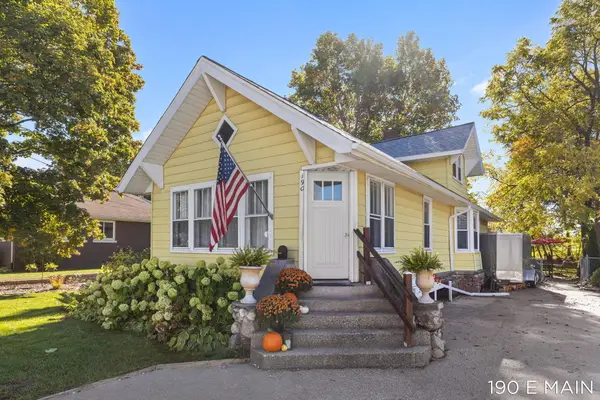 $322,900Active4 beds 3 baths1,936 sq. ft.
$322,900Active4 beds 3 baths1,936 sq. ft.190 E Main Street Ne, Rockford, MI 49341
MLS# 25053887Listed by: KELLER WILLIAMS GR NORTH (MAIN) - New
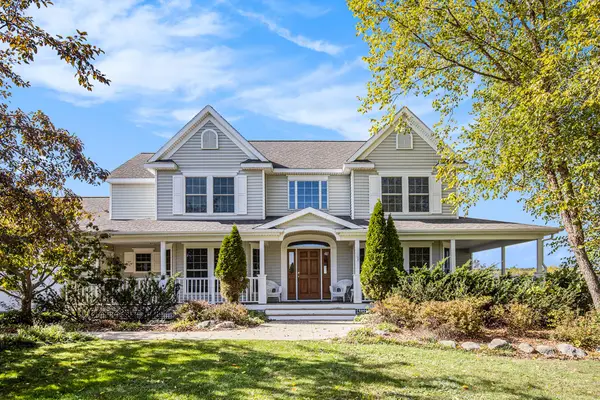 $995,000Active4 beds 4 baths3,217 sq. ft.
$995,000Active4 beds 4 baths3,217 sq. ft.9975 Young Avenue Ne, Rockford, MI 49341
MLS# 25053763Listed by: COLDWELL BANKER SCHMIDT REALTORS
