114 E Henry Street, Saline, MI 48176
Local realty services provided by:Better Homes and Gardens Real Estate Connections
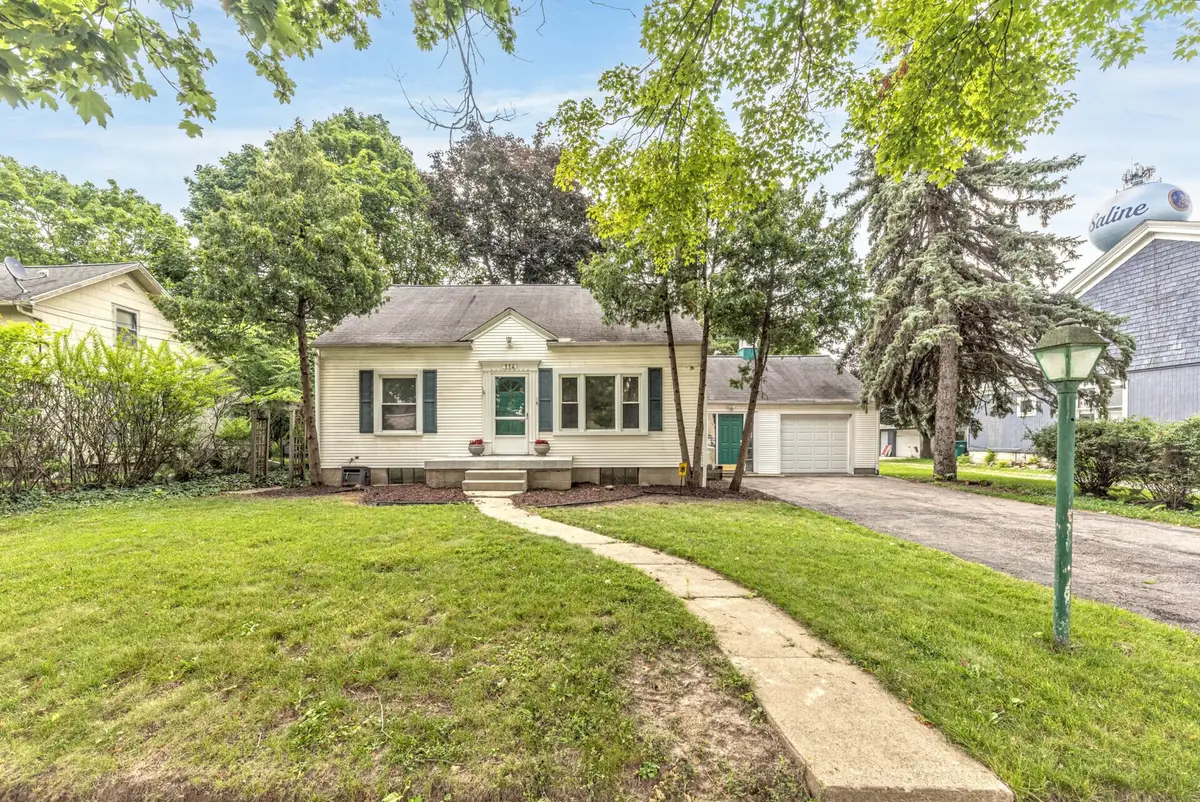


114 E Henry Street,Saline, MI 48176
$469,900
- 4 Beds
- 3 Baths
- 2,484 sq. ft.
- Single family
- Pending
Listed by:julie picknell
Office:the charles reinhart company
MLS#:25036631
Source:MI_GRAR
Price summary
- Price:$469,900
- Price per sq. ft.:$223.34
About this home
The Downtown charming Cape Cod truly has the best of all worlds--live in the heart of Saline (literally ONE BLOCK from the 4 Corners) while enjoying an extra deep and private backyard. This beautiful home has maintained it's mid-century charm of coved ceilings, arched doorways, built in niches, and hardwood flooring throughout all of the living spaces, while having the convenience of modernized amenities. As you enter off of the brand new tiled front porch, you are greeted with a bright and open living room with a wood burning fireplace with brick surround and built in bookshelves, and a dining room with built in window box with storage. The kitchen has tile flooring, granite countertops, stainless steel appliances, and an impressive amount of cabinet space that goes all the way to the ceiling! You are going to be blown away by the 190 sq.ft. tiled breezeway with a large laundry closet that leads to beautiful French doors opening to an INCREDIBLE 437 sq.ft. family/rec room with gas fireplace, hardwood flooring, ceiling fan, and a door leading out to a large brick paver patio and the park-like backyard--great for entertaining! The main floor also has two bedrooms and a newly updated bathroom to include tile flooring, a wetroom inspired half tile wall, and a new bathtub/shower combo with tile surround. The 2nd floor has fantastic living space--if you go to the left you will find multiple built in closets for storage, and to the right you are greeted with a gigantic primary bedroom with gleaming hardwood floors, and multiple windows for natural light. The second upstairs bedroom is nicely sized with multiple windows and a ceiling fan, and the main bathroom has tile flooring, and tub/shower combo with tile surround and a cherry vanity. The partially finished lower level has another rec room with hardwood flooring, a closet, drop ceiling, and a paneled accent wall, and there is the added surprise of a THIRD full bathroom (there is a bathroom on every floor of this house) with tile flooring and a large tiled shower. Enjoy 420 sq.ft. of additional unfinished storage space. Now...the location!!! Sit on your front porch and enjoy all that the Downtown Saline lifestyle has to offer--the mailman with dog biscuits in his pocket, happy dog walkers, and the ability to literally walk one block to restaurants, coffee shops, shopping, the Farmers Market, Oktoberfest, SummerFest, parks, and even a short walk to Pleasant Ridge Elementary School. In addition to that, the backyard is deep, private, has mature trees surrounding the raised deck and paver patio while still having a large, grassy yard for backyard ball games. Freshly painted throughout and move-in ready with immediate occupancy. A must see!!!
Contact an agent
Home facts
- Year built:1947
- Listing Id #:25036631
- Added:20 day(s) ago
- Updated:August 17, 2025 at 07:33 AM
Rooms and interior
- Bedrooms:4
- Total bathrooms:3
- Full bathrooms:3
- Living area:2,484 sq. ft.
Heating and cooling
- Heating:Forced Air
Structure and exterior
- Year built:1947
- Building area:2,484 sq. ft.
- Lot area:0.34 Acres
Schools
- High school:Saline High School
- Middle school:Saline Middle School
- Elementary school:Pleasant Ridge Elementary School
Utilities
- Water:Public
Finances and disclosures
- Price:$469,900
- Price per sq. ft.:$223.34
- Tax amount:$6,498 (2025)
New listings near 114 E Henry Street
- New
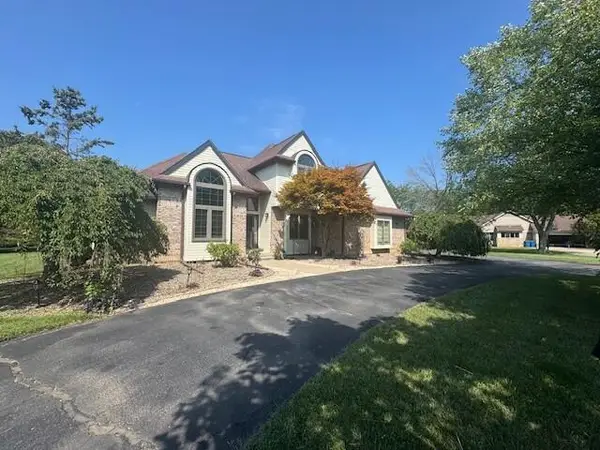 $675,000Active4 beds 4 baths2,499 sq. ft.
$675,000Active4 beds 4 baths2,499 sq. ft.7144 Hunter Ridge Court, Saline, MI 48176
MLS# 25041695Listed by: DONNELLON REALTY LLC - New
 $490,000Active4 beds 3 baths1,408 sq. ft.
$490,000Active4 beds 3 baths1,408 sq. ft.1782 Sycamore Court, Saline, MI 48176
MLS# 25041524Listed by: THE CHARLES REINHART COMPANY - New
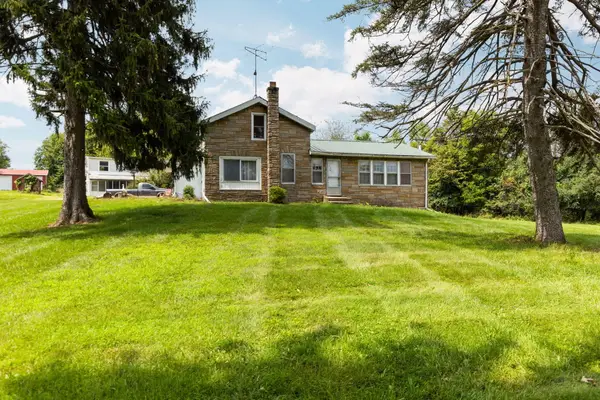 $399,900Active3 beds 2 baths2,112 sq. ft.
$399,900Active3 beds 2 baths2,112 sq. ft.9008 Macon Road, Saline, MI 48176
MLS# 25041506Listed by: CORNERSTONE REAL ESTATE - Open Sun, 12 to 2pm
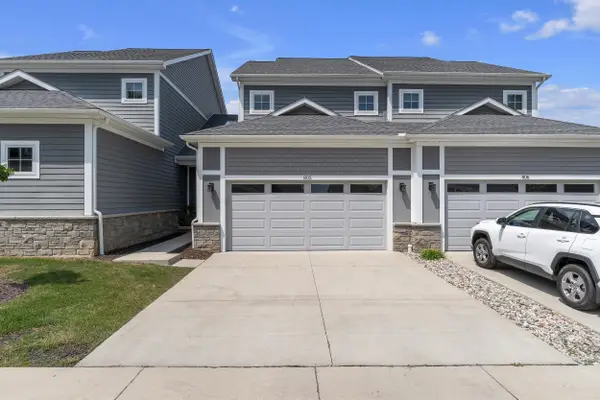 $449,900Pending3 beds 3 baths1,787 sq. ft.
$449,900Pending3 beds 3 baths1,787 sq. ft.108 E Henry Street #805, Saline, MI 48176
MLS# 25040739Listed by: THE CHARLES REINHART COMPANY - Open Sun, 1 to 3pmNew
 $425,000Active4 beds 3 baths2,808 sq. ft.
$425,000Active4 beds 3 baths2,808 sq. ft.419 Woodland Drive W, Saline, MI 48176
MLS# 25041018Listed by: CORNERSTONE REAL ESTATE - Open Sun, 2 to 4pmNew
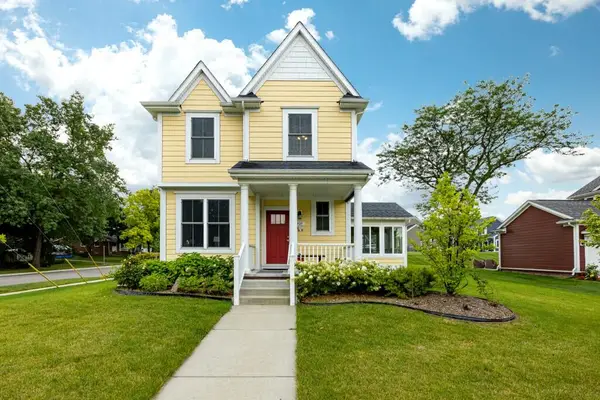 $540,000Active4 beds 4 baths2,105 sq. ft.
$540,000Active4 beds 4 baths2,105 sq. ft.407 W Bennett Street, Saline, MI 48176
MLS# 25041308Listed by: THE CHARLES REINHART COMPANY - Open Sun, 12 to 2pmNew
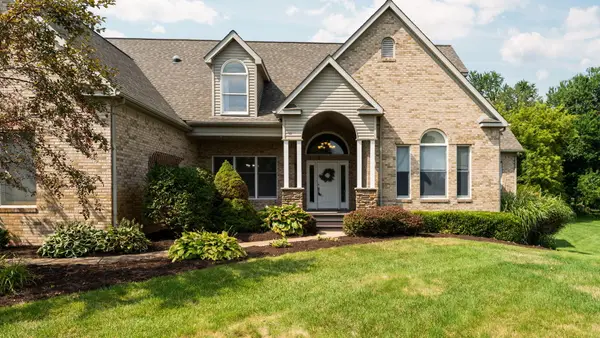 $735,000Active5 beds 4 baths4,723 sq. ft.
$735,000Active5 beds 4 baths4,723 sq. ft.9069 Emerson Drive, Saline, MI 48176
MLS# 25040690Listed by: CORNERSTONE REAL ESTATE 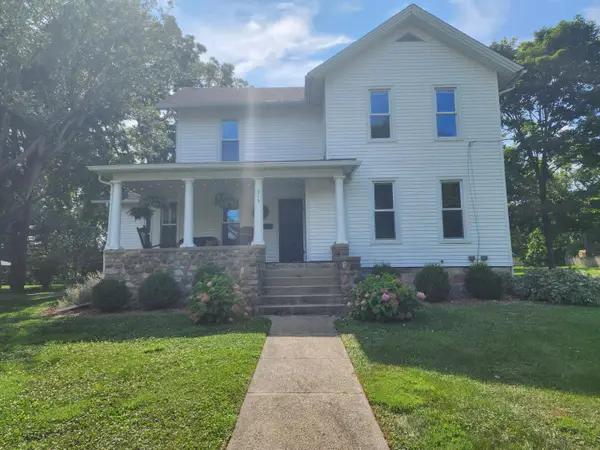 $575,000Pending4 beds 4 baths2,537 sq. ft.
$575,000Pending4 beds 4 baths2,537 sq. ft.315 N Ann Arbor Street, Saline, MI 48176
MLS# 25041079Listed by: RE/MAX PLATINUM- Open Sun, 12 to 2pmNew
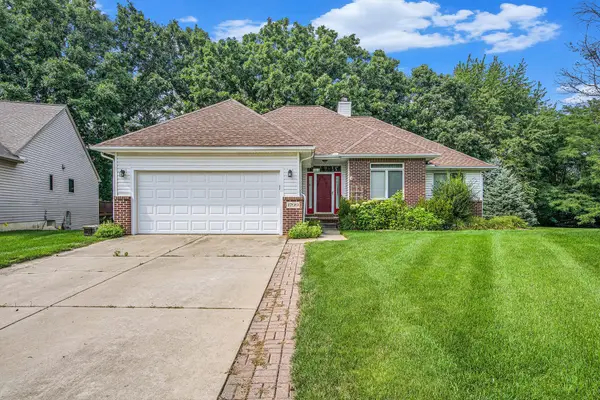 $525,000Active5 beds 3 baths3,012 sq. ft.
$525,000Active5 beds 3 baths3,012 sq. ft.1799 Sycamore Court, Saline, MI 48176
MLS# 25039454Listed by: THE CHARLES REINHART COMPANY - New
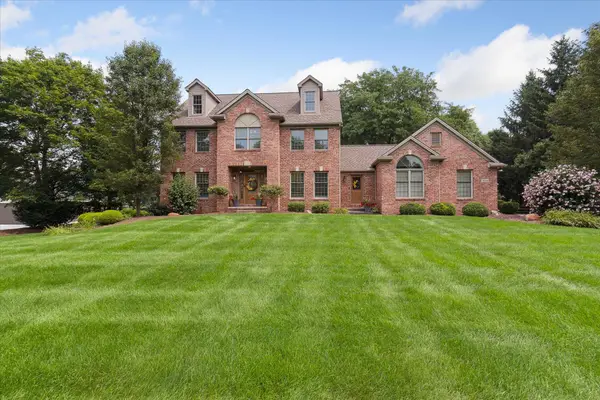 $875,000Active4 beds 4 baths4,521 sq. ft.
$875,000Active4 beds 4 baths4,521 sq. ft.9559 Sherwood Drive, Saline, MI 48176
MLS# 25039350Listed by: KELLER WILLIAMS ANN ARBOR MRKT
