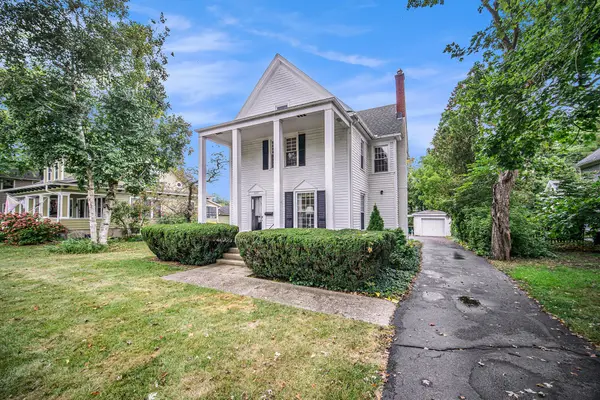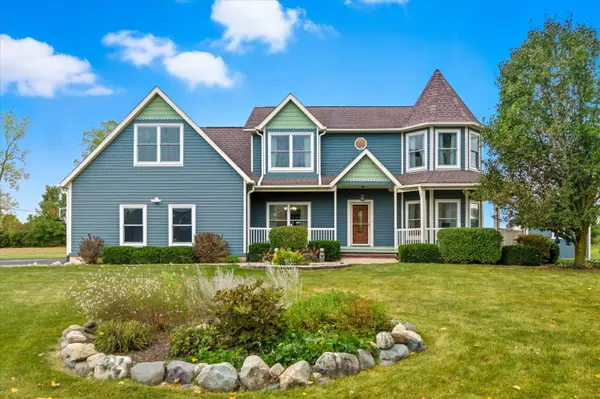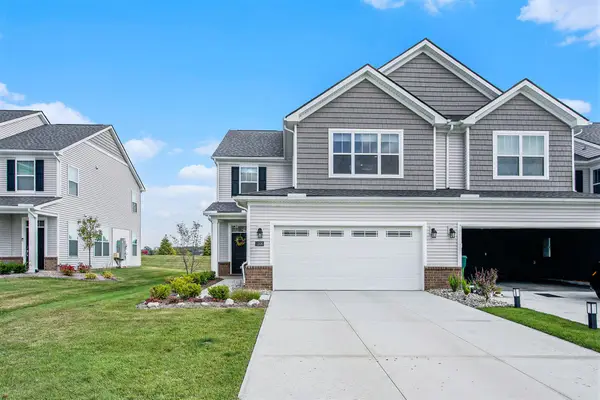407 W Bennett Street, Saline, MI 48176
Local realty services provided by:Better Homes and Gardens Real Estate Connections
Listed by:timothy powell
Office:the charles reinhart company
MLS#:25041308
Source:MI_GRAR
Price summary
- Price:$520,000
- Price per sq. ft.:$314.01
- Monthly HOA dues:$39.17
About this home
Modern Farmhouse perfection, built in 2018 - better than new, with thoughtful upgrades throughout! Soaring 9' ceilings on the main level, a finished basement, abundant natural light, and an efficient floor plan create a sense of space and comfort beyond the square footage. The low-maintenance exterior and pristine condition will appeal to all. A year-round sunroom with radiant heat, plus a main-floor coffee bar, add everyday luxury. The kitchen is a chef's delight, featuring a central island, stainless steel appliances, and a seamless connection to the home's open living spaces. Solid wood floors flow through the main and upper levels, where you'll find three bedrooms and a laundry area with full-sized appliances. The expansive primary suite features a vaulted ceiling, walk-in closet, dual-sink bath, and a large glass-enclosed shower with bench seating. The basement offers a fourth bedroom with egress, a full radiant-heated bath, and a sitting room - perfect for hosting, hobbies, or private relaxation. Oversized garage with ample storage, and strong energy efficiency of the house as a whole. All just steps from the river, Mill Pond Park, and downtown shops - come experience the perfect blend of style, comfort, and location.
Contact an agent
Home facts
- Year built:2018
- Listing ID #:25041308
- Added:46 day(s) ago
- Updated:September 30, 2025 at 03:27 PM
Rooms and interior
- Bedrooms:4
- Total bathrooms:4
- Full bathrooms:3
- Half bathrooms:1
- Living area:2,328 sq. ft.
Heating and cooling
- Heating:Forced Air, Radiant
Structure and exterior
- Year built:2018
- Building area:2,328 sq. ft.
- Lot area:0.25 Acres
Utilities
- Water:Public
Finances and disclosures
- Price:$520,000
- Price per sq. ft.:$314.01
- Tax amount:$9,617 (2025)
New listings near 407 W Bennett Street
- New
 $79,900Active7.09 Acres
$79,900Active7.09 Acres13187 Macon Road, Saline, MI 48176
MLS# 25049650Listed by: CORNERSTONE REAL ESTATE - Open Sun, 2 to 4pmNew
 $645,000Active4 beds 4 baths3,285 sq. ft.
$645,000Active4 beds 4 baths3,285 sq. ft.737 Haywood Drive, Saline, MI 48176
MLS# 25049560Listed by: BERKSHIRE HATHAWAY HOMESERVICE - New
 $369,000Active3 beds 2 baths1,832 sq. ft.
$369,000Active3 beds 2 baths1,832 sq. ft.305 E Michigan Avenue, Saline, MI 48176
MLS# 25049540Listed by: CENTURY 21 AFFILIATED - New
 $654,900Active4 beds 3 baths2,890 sq. ft.
$654,900Active4 beds 3 baths2,890 sq. ft.3679 Tamerry Court, Saline, MI 48176
MLS# 25049263Listed by: BLUE WATER REALTY GROUP, LLC - New
 $649,000Active4 beds 3 baths3,326 sq. ft.
$649,000Active4 beds 3 baths3,326 sq. ft.730 Haywood Drive, Saline, MI 48176
MLS# 25048763Listed by: HOWARD HANNA REAL ESTATE  $500,000Pending4 beds 3 baths2,688 sq. ft.
$500,000Pending4 beds 3 baths2,688 sq. ft.3390 Clover Drive, Saline, MI 48176
MLS# 25049168Listed by: THE CHARLES REINHART COMPANY- New
 $330,000Active-- beds -- baths
$330,000Active-- beds -- baths224 Monroe Street, Saline, MI 48176
MLS# 25049148Listed by: REAL ESTATE ONE INC - New
 $539,900Active4 beds 3 baths2,208 sq. ft.
$539,900Active4 beds 3 baths2,208 sq. ft.10196 Meadowmere Place, Saline, MI 48176
MLS# 25048657Listed by: RE/MAX MID-MICHIGAN R.E.  $475,000Active4 beds 3 baths2,220 sq. ft.
$475,000Active4 beds 3 baths2,220 sq. ft.1934 Wildwood Trail, Saline, MI 48176
MLS# 25047846Listed by: THE CHARLES REINHART COMPANY $400,000Active2 beds 3 baths2,050 sq. ft.
$400,000Active2 beds 3 baths2,050 sq. ft.1206 Salt Springs Drive, Saline, MI 48176
MLS# 25047574Listed by: THE CHARLES REINHART COMPANY
