27 Black Cherry Lane, Saline, MI 48176
Local realty services provided by:Better Homes and Gardens Real Estate Connections
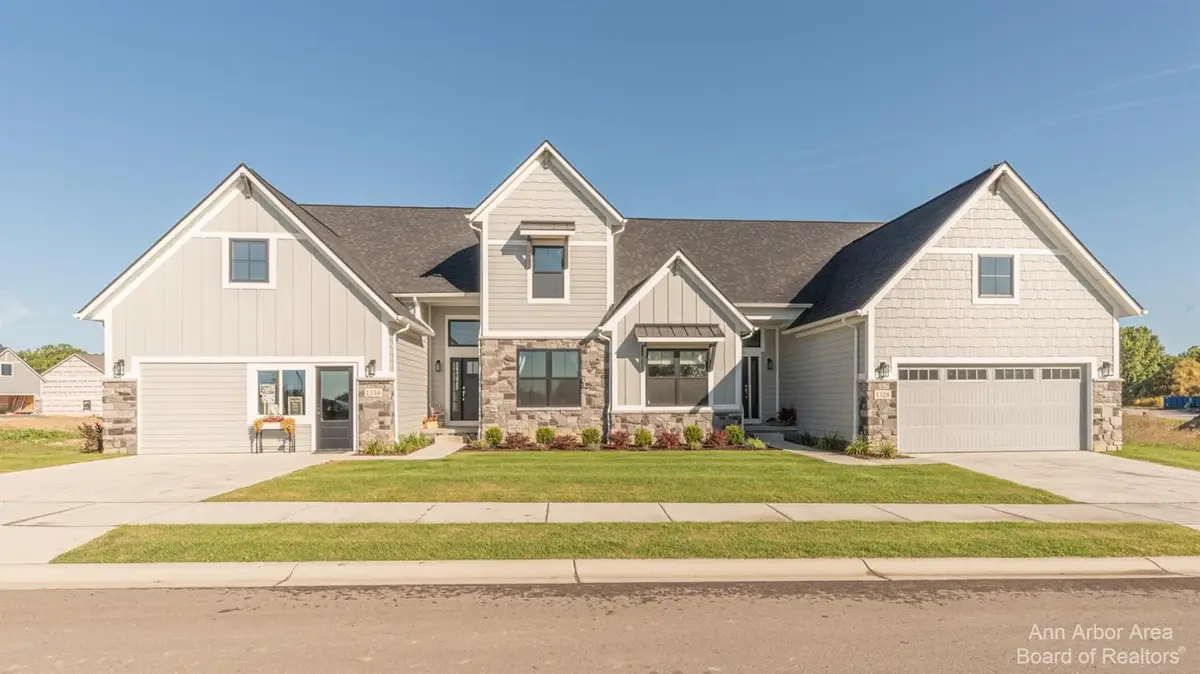
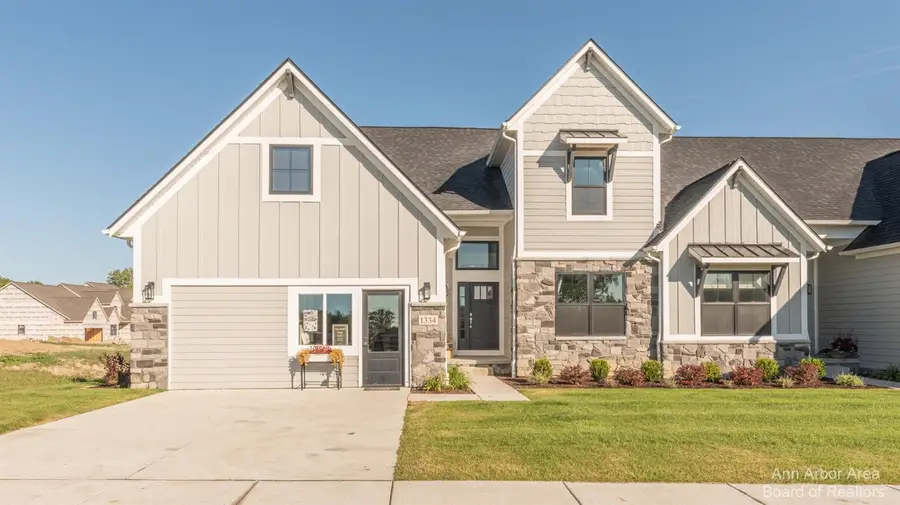
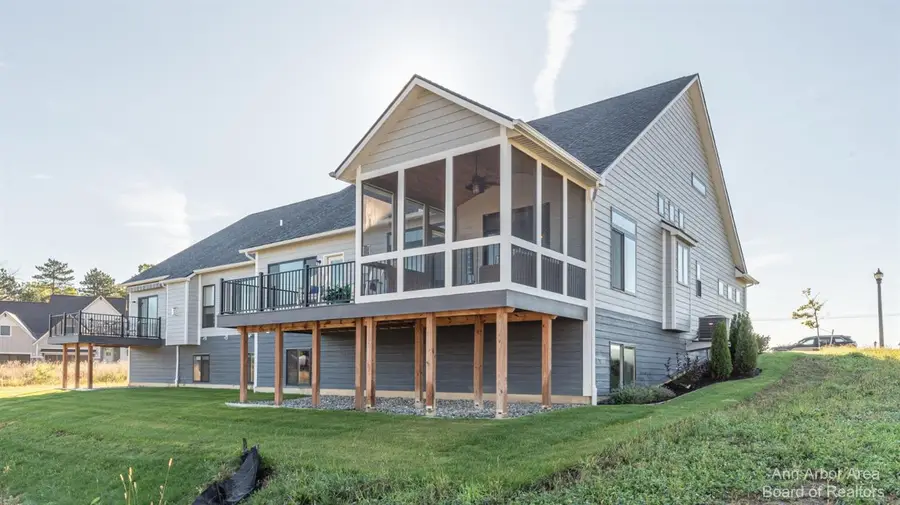
27 Black Cherry Lane,Saline, MI 48176
$730,663
- 3 Beds
- 3 Baths
- 2,622 sq. ft.
- Condominium
- Active
Listed by:julie picknell
Office:the charles reinhart company
MLS#:23128074
Source:MI_GRAR
Price summary
- Price:$730,663
- Price per sq. ft.:$438.84
- Monthly HOA dues:$350
About this home
Welcome home to Gallery Pointe! This bright and open Ancroft J ranch sits on a premium walk out homesite backing to grassy fields, a stream and nature preserve, and in the distance a view of award winning Saline Highschool. Enjoy watching the deer and wildlife galore from the All Seasons room! This popular model showcases a great room with vaulted ceiling and gas fireplace, spacious kitchen with huge center island, the primary bedroom suite w/tray ceiling and a private bath w/tile flooring, large tiled shower w/bench and glass Euro door and spacious walk in closet. Other features include a 1st floor study, 2nd nicely sized bedroom, and family entry w/laundry room off of the 2 car garage. Close to 1000 sq.ft is finished in the lower level to include a 3rd bedroom, full bath, rec room w/fir w/fireplace, and kitchenette. Gallery Pointe is in THE PERFECT location that is seconds from Downtown Saline(with low Pittsfield twp. taxes), minutes from Downtown Ann Arbor, within walking distance to Harvest elementary and Saline High and close to the Boarder to Boarder Trail off of Textile Rd. Enjoy the dog park and community garden. Visit www.gallerypointecondos.com for more information., Rec Room: Space, Rec Room: Finished
Contact an agent
Home facts
- Year built:2023
- Listing Id #:23128074
- Added:651 day(s) ago
- Updated:August 16, 2025 at 03:13 PM
Rooms and interior
- Bedrooms:3
- Total bathrooms:3
- Full bathrooms:3
- Living area:2,622 sq. ft.
Heating and cooling
- Heating:Forced Air
Structure and exterior
- Year built:2023
- Building area:2,622 sq. ft.
Schools
- High school:Saline High School
- Middle school:Saline Middle School
- Elementary school:Harvest Elementary School
Utilities
- Water:Public
Finances and disclosures
- Price:$730,663
- Price per sq. ft.:$438.84
New listings near 27 Black Cherry Lane
- New
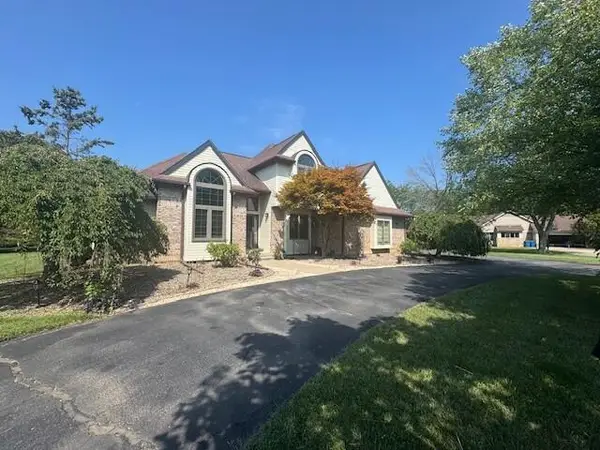 $675,000Active4 beds 4 baths2,499 sq. ft.
$675,000Active4 beds 4 baths2,499 sq. ft.7144 Hunter Ridge Court, Saline, MI 48176
MLS# 25041695Listed by: DONNELLON REALTY LLC - New
 $490,000Active4 beds 3 baths1,408 sq. ft.
$490,000Active4 beds 3 baths1,408 sq. ft.1782 Sycamore Court, Saline, MI 48176
MLS# 25041524Listed by: THE CHARLES REINHART COMPANY - New
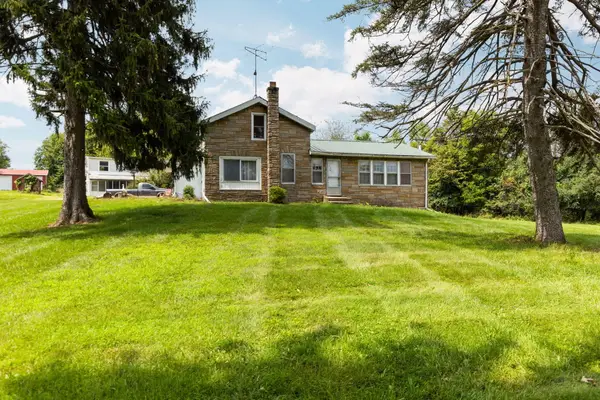 $399,900Active3 beds 2 baths2,112 sq. ft.
$399,900Active3 beds 2 baths2,112 sq. ft.9008 Macon Road, Saline, MI 48176
MLS# 25041506Listed by: CORNERSTONE REAL ESTATE - Open Sun, 12 to 2pm
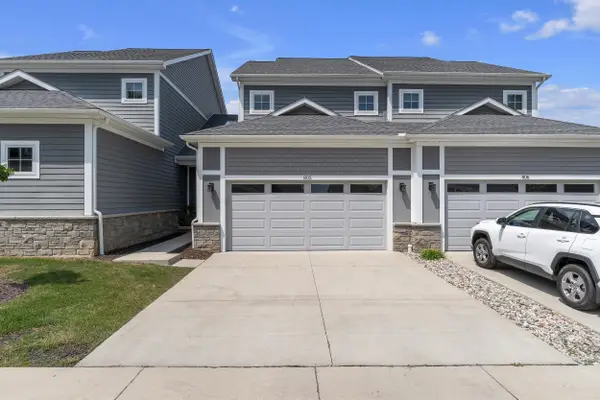 $449,900Pending3 beds 3 baths1,787 sq. ft.
$449,900Pending3 beds 3 baths1,787 sq. ft.108 E Henry Street #805, Saline, MI 48176
MLS# 25040739Listed by: THE CHARLES REINHART COMPANY - Open Sun, 1 to 3pmNew
 $425,000Active4 beds 3 baths2,808 sq. ft.
$425,000Active4 beds 3 baths2,808 sq. ft.419 Woodland Drive W, Saline, MI 48176
MLS# 25041018Listed by: CORNERSTONE REAL ESTATE - Open Sun, 2 to 4pmNew
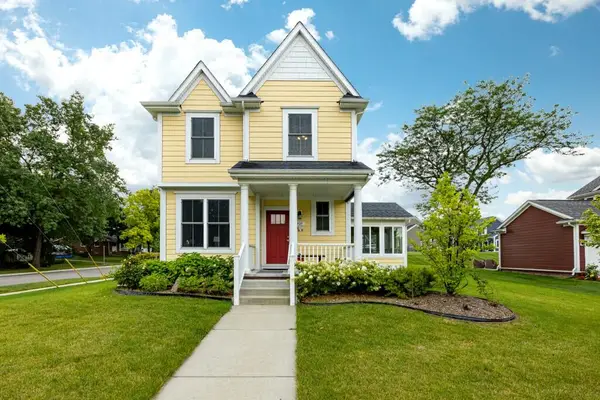 $540,000Active4 beds 4 baths2,105 sq. ft.
$540,000Active4 beds 4 baths2,105 sq. ft.407 W Bennett Street, Saline, MI 48176
MLS# 25041308Listed by: THE CHARLES REINHART COMPANY - Open Sun, 12 to 2pmNew
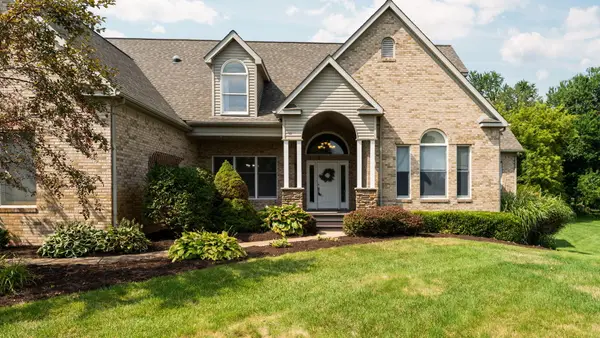 $735,000Active5 beds 4 baths4,723 sq. ft.
$735,000Active5 beds 4 baths4,723 sq. ft.9069 Emerson Drive, Saline, MI 48176
MLS# 25040690Listed by: CORNERSTONE REAL ESTATE 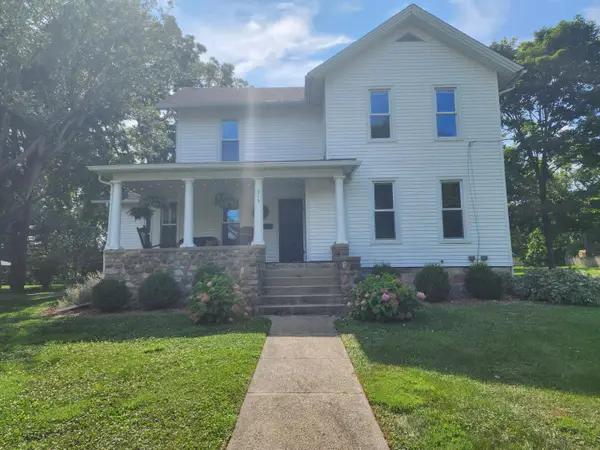 $575,000Pending4 beds 4 baths2,537 sq. ft.
$575,000Pending4 beds 4 baths2,537 sq. ft.315 N Ann Arbor Street, Saline, MI 48176
MLS# 25041079Listed by: RE/MAX PLATINUM- Open Sat, 1 to 3pmNew
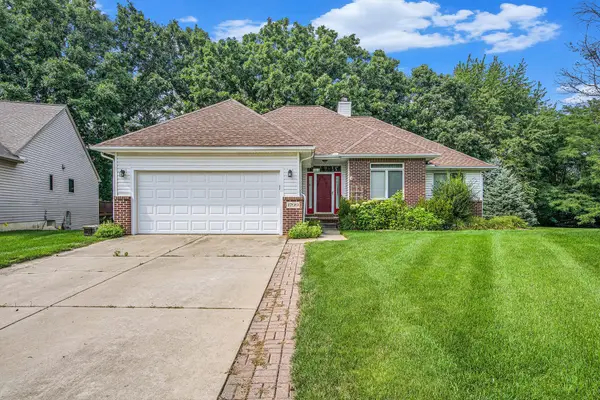 $525,000Active5 beds 3 baths3,012 sq. ft.
$525,000Active5 beds 3 baths3,012 sq. ft.1799 Sycamore Court, Saline, MI 48176
MLS# 25039454Listed by: THE CHARLES REINHART COMPANY - New
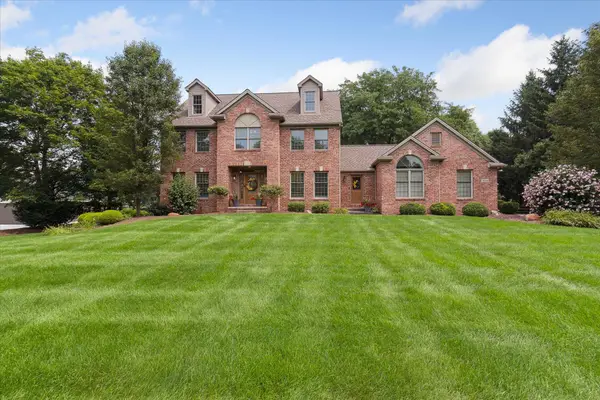 $875,000Active4 beds 4 baths4,521 sq. ft.
$875,000Active4 beds 4 baths4,521 sq. ft.9559 Sherwood Drive, Saline, MI 48176
MLS# 25039350Listed by: KELLER WILLIAMS ANN ARBOR MRKT
