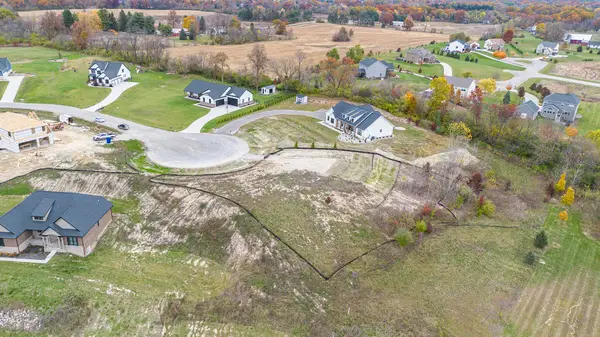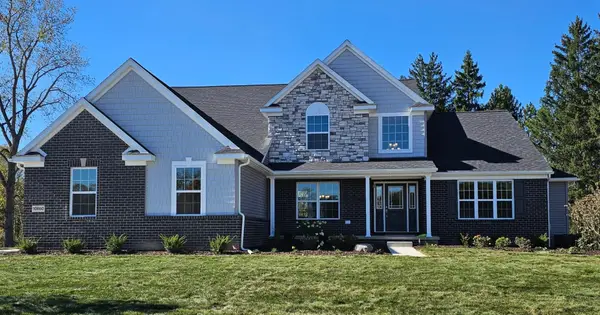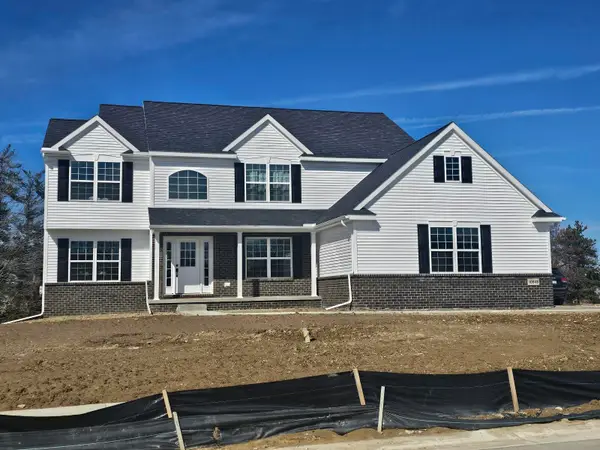730 Haywood Drive, Saline, MI 48176
Local realty services provided by:Better Homes and Gardens Real Estate Connections
730 Haywood Drive,Saline, MI 48176
$649,000
- 4 Beds
- 3 Baths
- 3,326 sq. ft.
- Single family
- Pending
Listed by: courtney riddle, stephanie hale
Office: howard hanna real estate
MLS#:25048763
Source:MI_GRAR
Price summary
- Price:$649,000
- Price per sq. ft.:$195.13
- Monthly HOA dues:$70
About this home
Beautifully upgraded and nearly new in Saline's coveted Bella Terrace community. This 2023 build offers immediate occupancy and more than $75,000 in premium enhancements, including custom window treatments, enhanced lighting, top tier appliances, and a full sprinkler system. The main level is open concept with stylish wide plank oak floors throughout. A chef inspired kitchen sits at the center with white shaker cabinetry, quartz countertops, a large island, stainless steel appliances, and a walk in pantry, plus a versatile study nook that can serve as a home office or optional butler's pantry. The two story great room is an entertainer's anchor with a dramatic stacked stone gas fireplace and expansive windows that flood the space with natural light. An elegant tray ceiling bonus room flexes for formal dining, cozy gatherings, or creative studio use, while a convenient half bath and a dedicated office complete the first floor. Upstairs you will find four generous bedrooms, including a luxe owner's suite with en-suite, a massive walk in closet and a spa like bath featuring a stone and tile walk in shower with a separate soaking tub. A roomy loft adds everyday living space, and the expanded super laundry provides extra storage and family convenience. Each secondary bedroom offers a walk in closet, and an additional full bath ensures privacy for all. The full unfinished basement is primed for future living with plumbing in place for a bathroom, an egress window ideal for a future bedroom, and a sauna that can remain. Outdoors, a low maintenance Trex deck off the great room invites easy entertaining and quiet relaxation. In the award winning Saline School District and minutes to top rated schools, local shops, and recreation, with quick access to US 23 and I 94 for an easy drive to downtown Ann Arbor and beyond. A rare chance to own a move in ready home with an abundance of modern comforts and smart features that will grow with you for years to come. Schedule a showing today!
Contact an agent
Home facts
- Year built:2022
- Listing ID #:25048763
- Added:50 day(s) ago
- Updated:November 14, 2025 at 08:39 AM
Rooms and interior
- Bedrooms:4
- Total bathrooms:3
- Full bathrooms:2
- Half bathrooms:1
- Living area:3,326 sq. ft.
Heating and cooling
- Heating:Forced Air
Structure and exterior
- Year built:2022
- Building area:3,326 sq. ft.
- Lot area:0.17 Acres
Schools
- High school:Saline High School
- Middle school:Saline Middle School
Utilities
- Water:Public
Finances and disclosures
- Price:$649,000
- Price per sq. ft.:$195.13
- Tax amount:$16,394 (2024)
New listings near 730 Haywood Drive
- Open Sun, 12 to 2pmNew
 $395,000Active3 beds 3 baths1,853 sq. ft.
$395,000Active3 beds 3 baths1,853 sq. ft.533 Forestbrooke Court, Saline, MI 48176
MLS# 25057680Listed by: THE CHARLES REINHART COMPANY - Open Sun, 1 to 3pmNew
 $667,500Active4 beds 3 baths3,609 sq. ft.
$667,500Active4 beds 3 baths3,609 sq. ft.8960 Albany Court, Saline, MI 48176
MLS# 25056713Listed by: THE CHARLES REINHART COMPANY - New
 $170,000Active0.96 Acres
$170,000Active0.96 Acres510 Antler Court, Saline, MI 48176
MLS# 25057053Listed by: THE CHARLES REINHART COMPANY  $766,291Pending4 beds 5 baths3,050 sq. ft.
$766,291Pending4 beds 5 baths3,050 sq. ft.9632 Valley View Court, Saline, MI 48176
MLS# 25057299Listed by: GUENTHER HOMES, INC. $727,210Pending4 beds 4 baths3,050 sq. ft.
$727,210Pending4 beds 4 baths3,050 sq. ft.10624 Valley View Drive, Saline, MI 48176
MLS# 25057304Listed by: GUENTHER HOMES, INC. $598,932Pending4 beds 3 baths2,600 sq. ft.
$598,932Pending4 beds 3 baths2,600 sq. ft.10630 Valley View Drive, Saline, MI 48176
MLS# 25057316Listed by: GUENTHER HOMES, INC. $602,905Pending4 beds 3 baths2,600 sq. ft.
$602,905Pending4 beds 3 baths2,600 sq. ft.10601 Valley View Drive, Saline, MI 48176
MLS# 25057320Listed by: GUENTHER HOMES, INC. $634,912Pending4 beds 3 baths2,450 sq. ft.
$634,912Pending4 beds 3 baths2,450 sq. ft.10606 Valley View Drive, Saline, MI 48176
MLS# 25057332Listed by: GUENTHER HOMES, INC. $676,481Pending3 beds 3 baths2,260 sq. ft.
$676,481Pending3 beds 3 baths2,260 sq. ft.10607 Valley View Drive, Saline, MI 48176
MLS# 25057340Listed by: GUENTHER HOMES, INC. $682,975Pending3 beds 3 baths2,260 sq. ft.
$682,975Pending3 beds 3 baths2,260 sq. ft.9603 Valley View Court, Saline, MI 48176
MLS# 25057343Listed by: GUENTHER HOMES, INC.
