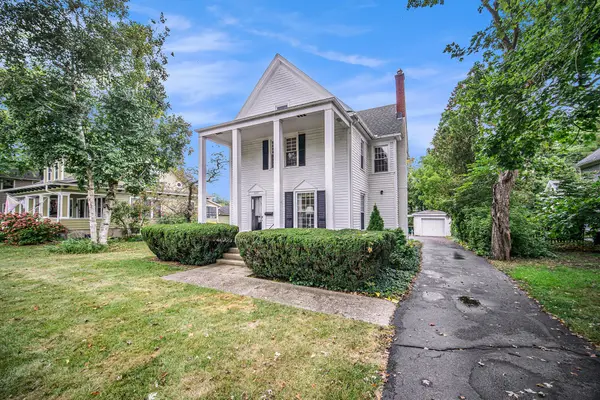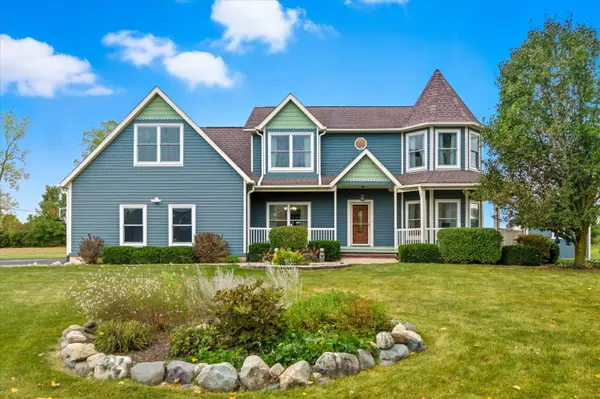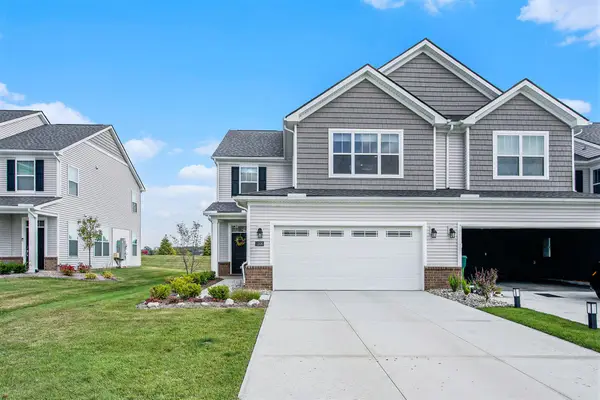5206 Village Road, Saline, MI 48176
Local realty services provided by:Better Homes and Gardens Real Estate Connections
Listed by:christine faeth
Office:howard hanna real estate
MLS#:25014361
Source:MI_GRAR
Price summary
- Price:$669,000
- Price per sq. ft.:$243.8
About this home
Timeless Richard Adams Russell design in prestigious Travis Pointe. Step into classic elegance with this beautifully maintained 4 bedroom, 2 full and 2 half bath home that blends character with thoughtful updates. The main level features a warm mix of newer hardwood flooring and carpeting. The kitchen was designed and updated by KSI and includes stainless steel appliances, solid wood cabinets, granite countertops with seating for four, and a sunny eating area. The formal living room and family room have fireplaces. A formal dining room, private office, and spacious laundry/mud room complete the main level. Upstairs you will find four generously sized bedrooms including a peaceful primary suite with ample closet space and a private bath. Outside entertaining is easy with a newer IPE deck. This premium decking material offers durability, elegance, and low maintenance for years to come. Completing the home is a spacious 2 1/2 car garage with extra room for your personal golf cart - perfect for enjoying all that the Travis Pointe Country Club lifestyle has to offer from golf and tennis to swimming and social events. Don't miss out on this exceptional opportunity. Showings start at Open House on Sunday April 13, 2025 from 1:00 to 3:00 p.m.
Contact an agent
Home facts
- Year built:1984
- Listing ID #:25014361
- Added:168 day(s) ago
- Updated:September 29, 2025 at 07:25 AM
Rooms and interior
- Bedrooms:4
- Total bathrooms:4
- Full bathrooms:2
- Half bathrooms:2
- Living area:2,744 sq. ft.
Heating and cooling
- Heating:Forced Air
Structure and exterior
- Year built:1984
- Building area:2,744 sq. ft.
- Lot area:1.07 Acres
Schools
- High school:Saline High School
- Middle school:Saline Middle School
- Elementary school:Woodland Meadows Elementary School
Utilities
- Water:Well
Finances and disclosures
- Price:$669,000
- Price per sq. ft.:$243.8
- Tax amount:$7,570 (2025)
New listings near 5206 Village Road
- New
 $79,900Active7.09 Acres
$79,900Active7.09 Acres13187 Macon Road, Saline, MI 48176
MLS# 25049650Listed by: CORNERSTONE REAL ESTATE - New
 $645,000Active4 beds 4 baths3,285 sq. ft.
$645,000Active4 beds 4 baths3,285 sq. ft.737 Haywood Drive, Saline, MI 48176
MLS# 25049560Listed by: BERKSHIRE HATHAWAY HOMESERVICE - New
 $369,000Active3 beds 2 baths1,832 sq. ft.
$369,000Active3 beds 2 baths1,832 sq. ft.305 E Michigan Avenue, Saline, MI 48176
MLS# 25049540Listed by: CENTURY 21 AFFILIATED - New
 $654,900Active4 beds 3 baths2,890 sq. ft.
$654,900Active4 beds 3 baths2,890 sq. ft.3679 Tamerry Court, Saline, MI 48176
MLS# 25049263Listed by: BLUE WATER REALTY GROUP, LLC - New
 $649,000Active4 beds 3 baths3,326 sq. ft.
$649,000Active4 beds 3 baths3,326 sq. ft.730 Haywood Drive, Saline, MI 48176
MLS# 25048763Listed by: HOWARD HANNA REAL ESTATE  $500,000Pending4 beds 3 baths2,688 sq. ft.
$500,000Pending4 beds 3 baths2,688 sq. ft.3390 Clover Drive, Saline, MI 48176
MLS# 25049168Listed by: THE CHARLES REINHART COMPANY- New
 $330,000Active-- beds -- baths
$330,000Active-- beds -- baths224 Monroe Street, Saline, MI 48176
MLS# 25049148Listed by: REAL ESTATE ONE INC - New
 $539,900Active4 beds 3 baths2,208 sq. ft.
$539,900Active4 beds 3 baths2,208 sq. ft.10196 Meadowmere Place, Saline, MI 48176
MLS# 25048657Listed by: RE/MAX MID-MICHIGAN R.E. - New
 $475,000Active4 beds 3 baths2,220 sq. ft.
$475,000Active4 beds 3 baths2,220 sq. ft.1934 Wildwood Trail, Saline, MI 48176
MLS# 25047846Listed by: THE CHARLES REINHART COMPANY  $400,000Active2 beds 3 baths2,050 sq. ft.
$400,000Active2 beds 3 baths2,050 sq. ft.1206 Salt Springs Drive, Saline, MI 48176
MLS# 25047574Listed by: THE CHARLES REINHART COMPANY
