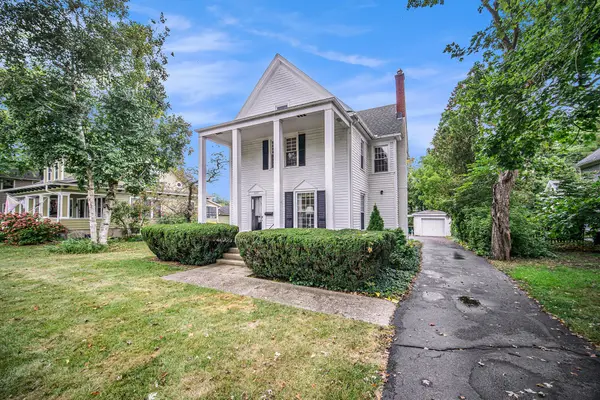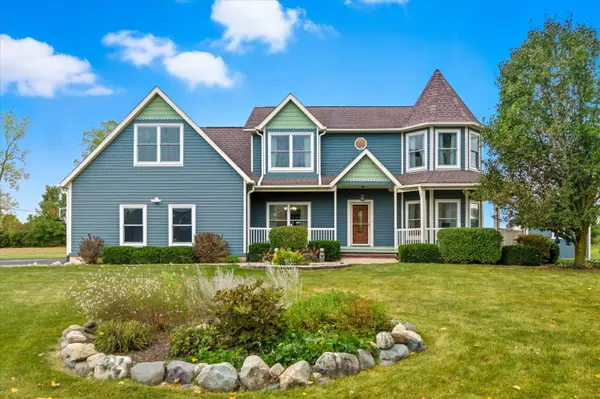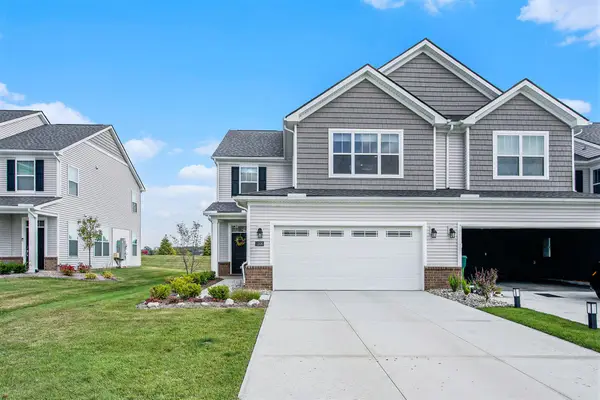720 Risdon Trail S, Saline, MI 48176
Local realty services provided by:Better Homes and Gardens Real Estate Connections
720 Risdon Trail S,Saline, MI 48176
$634,900
- 3 Beds
- 3 Baths
- 2,485 sq. ft.
- Single family
- Active
Listed by:mary robertson
Office:re/max platinum
MLS#:25011063
Source:MI_GRAR
Price summary
- Price:$634,900
- Price per sq. ft.:$255.49
- Monthly HOA dues:$66.67
About this home
You need to see to appreciate this custom Newberry II model with upgrades that include added sq footage, a sunroom, Iron spindle staircase and daylight windows in basement which is plumbed for another bath. 3 bedrooms, 2.5 bathrooms plus an extended loft area and laundry on the 2nd floor. The main level boasts 9' ceilings and Luxury Vinyl Plank flooring throughout, creating a sense of openness and elegance The open-concept kitchen seamlessly flows into the gathering room, making it a hub for both casual and formal entertaining. All of this and situated on a premium end lot overlooking a natural area. Walk to downtown Saline with it's eateries and shopping, and very close to Saline schools. Save money...base price is $22k below the base price of the same model to be built. https://listings.nextdoorphotos.com/public/photos/178638631
Contact an agent
Home facts
- Year built:2025
- Listing ID #:25011063
- Added:193 day(s) ago
- Updated:October 01, 2025 at 03:26 PM
Rooms and interior
- Bedrooms:3
- Total bathrooms:3
- Full bathrooms:2
- Half bathrooms:1
- Living area:2,485 sq. ft.
Heating and cooling
- Heating:Forced Air
Structure and exterior
- Year built:2025
- Building area:2,485 sq. ft.
- Lot area:0.18 Acres
Utilities
- Water:Public
Finances and disclosures
- Price:$634,900
- Price per sq. ft.:$255.49
New listings near 720 Risdon Trail S
- New
 $79,900Active7.09 Acres
$79,900Active7.09 Acres13187 Macon Road, Saline, MI 48176
MLS# 25049650Listed by: CORNERSTONE REAL ESTATE - Open Sun, 2 to 4pmNew
 $645,000Active4 beds 4 baths3,285 sq. ft.
$645,000Active4 beds 4 baths3,285 sq. ft.737 Haywood Drive, Saline, MI 48176
MLS# 25049560Listed by: BERKSHIRE HATHAWAY HOMESERVICE - Open Sun, 1 to 3pmNew
 $369,000Active3 beds 2 baths1,832 sq. ft.
$369,000Active3 beds 2 baths1,832 sq. ft.305 E Michigan Avenue, Saline, MI 48176
MLS# 25049540Listed by: CENTURY 21 AFFILIATED - New
 $654,900Active4 beds 3 baths2,890 sq. ft.
$654,900Active4 beds 3 baths2,890 sq. ft.3679 Tamerry Court, Saline, MI 48176
MLS# 25049263Listed by: BLUE WATER REALTY GROUP, LLC  $649,000Pending4 beds 3 baths3,326 sq. ft.
$649,000Pending4 beds 3 baths3,326 sq. ft.730 Haywood Drive, Saline, MI 48176
MLS# 25048763Listed by: HOWARD HANNA REAL ESTATE $500,000Pending4 beds 3 baths2,688 sq. ft.
$500,000Pending4 beds 3 baths2,688 sq. ft.3390 Clover Drive, Saline, MI 48176
MLS# 25049168Listed by: THE CHARLES REINHART COMPANY- New
 $330,000Active-- beds -- baths
$330,000Active-- beds -- baths224 Monroe Street, Saline, MI 48176
MLS# 25049148Listed by: REAL ESTATE ONE INC - New
 $539,900Active4 beds 3 baths2,208 sq. ft.
$539,900Active4 beds 3 baths2,208 sq. ft.10196 Meadowmere Place, Saline, MI 48176
MLS# 25048657Listed by: RE/MAX MID-MICHIGAN R.E.  $475,000Active4 beds 3 baths2,220 sq. ft.
$475,000Active4 beds 3 baths2,220 sq. ft.1934 Wildwood Trail, Saline, MI 48176
MLS# 25047846Listed by: THE CHARLES REINHART COMPANY $400,000Active2 beds 3 baths2,050 sq. ft.
$400,000Active2 beds 3 baths2,050 sq. ft.1206 Salt Springs Drive, Saline, MI 48176
MLS# 25047574Listed by: THE CHARLES REINHART COMPANY
