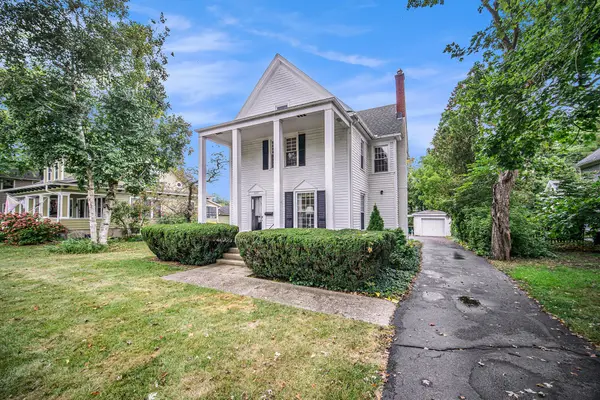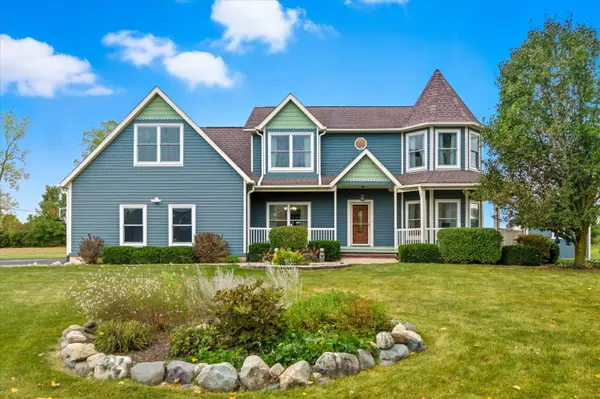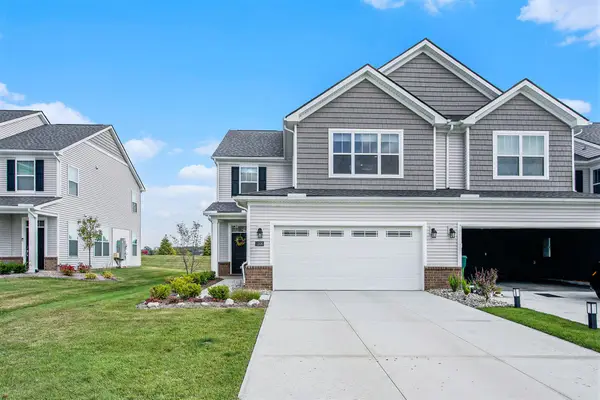7241 S Green Hills Drive, Saline, MI 48176
Local realty services provided by:Better Homes and Gardens Real Estate Connections
7241 S Green Hills Drive,Saline, MI 48176
$577,500
- 3 Beds
- 2 Baths
- - sq. ft.
- Single family
- Sold
Listed by:nancy bishop
Office:the charles reinhart company
MLS#:25039749
Source:MI_GRAR
Sorry, we are unable to map this address
Price summary
- Price:$577,500
- Monthly HOA dues:$33.83
About this home
At the top of a winding & wooded drive sits a custom Quad-Level Contemporary that has been lovingly maintained by its current owner of 30 years! With nooks & crannies & autonomous spaces for everyone in the family, this home is as special as they come. A dramatic focal point is the great room addition with paneled ceiling, walls of sliding doors, a center-stage fireplace, & adjacent bar & buffet area. Upstairs is the Primary bedroom with balcony, two more bedrooms & a bath that allows access from the hallway or the Primary. The walkout lower level has a large family room with an office area, wet bar, & full bath. The basement is partially finished with a recreation room, workshop, & tons of storage space. There's also a whole house generator! Out back are the deck & paver patios that overlook a stream flowing to a recirculating pond, and 2.85 acres of Mother's Nature's best! Just off the Michigan Ave corridor, this home is a quick drive to Saline, Ann Arbor, & expressways.
Contact an agent
Home facts
- Year built:1979
- Listing ID #:25039749
- Added:54 day(s) ago
- Updated:October 01, 2025 at 06:54 AM
Rooms and interior
- Bedrooms:3
- Total bathrooms:2
- Full bathrooms:2
Heating and cooling
- Heating:Forced Air
Structure and exterior
- Year built:1979
Utilities
- Water:Well
Finances and disclosures
- Price:$577,500
- Tax amount:$5,995 (2025)
New listings near 7241 S Green Hills Drive
- New
 $79,900Active7.09 Acres
$79,900Active7.09 Acres13187 Macon Road, Saline, MI 48176
MLS# 25049650Listed by: CORNERSTONE REAL ESTATE - Open Sun, 2 to 4pmNew
 $645,000Active4 beds 4 baths3,285 sq. ft.
$645,000Active4 beds 4 baths3,285 sq. ft.737 Haywood Drive, Saline, MI 48176
MLS# 25049560Listed by: BERKSHIRE HATHAWAY HOMESERVICE - Open Sun, 1 to 3pmNew
 $369,000Active3 beds 2 baths1,832 sq. ft.
$369,000Active3 beds 2 baths1,832 sq. ft.305 E Michigan Avenue, Saline, MI 48176
MLS# 25049540Listed by: CENTURY 21 AFFILIATED - New
 $654,900Active4 beds 3 baths2,890 sq. ft.
$654,900Active4 beds 3 baths2,890 sq. ft.3679 Tamerry Court, Saline, MI 48176
MLS# 25049263Listed by: BLUE WATER REALTY GROUP, LLC  $649,000Pending4 beds 3 baths3,326 sq. ft.
$649,000Pending4 beds 3 baths3,326 sq. ft.730 Haywood Drive, Saline, MI 48176
MLS# 25048763Listed by: HOWARD HANNA REAL ESTATE $500,000Pending4 beds 3 baths2,688 sq. ft.
$500,000Pending4 beds 3 baths2,688 sq. ft.3390 Clover Drive, Saline, MI 48176
MLS# 25049168Listed by: THE CHARLES REINHART COMPANY- New
 $330,000Active-- beds -- baths
$330,000Active-- beds -- baths224 Monroe Street, Saline, MI 48176
MLS# 25049148Listed by: REAL ESTATE ONE INC - New
 $539,900Active4 beds 3 baths2,208 sq. ft.
$539,900Active4 beds 3 baths2,208 sq. ft.10196 Meadowmere Place, Saline, MI 48176
MLS# 25048657Listed by: RE/MAX MID-MICHIGAN R.E.  $475,000Active4 beds 3 baths2,220 sq. ft.
$475,000Active4 beds 3 baths2,220 sq. ft.1934 Wildwood Trail, Saline, MI 48176
MLS# 25047846Listed by: THE CHARLES REINHART COMPANY $400,000Active2 beds 3 baths2,050 sq. ft.
$400,000Active2 beds 3 baths2,050 sq. ft.1206 Salt Springs Drive, Saline, MI 48176
MLS# 25047574Listed by: THE CHARLES REINHART COMPANY
