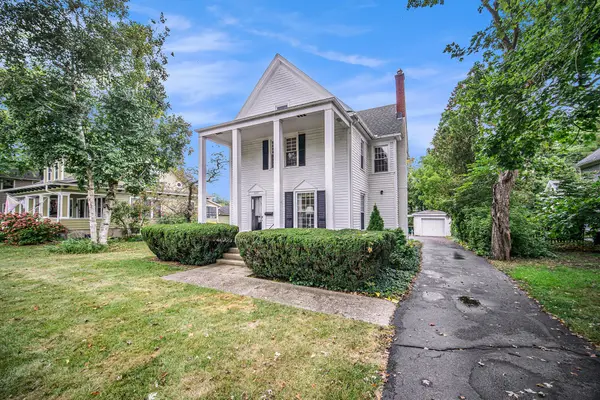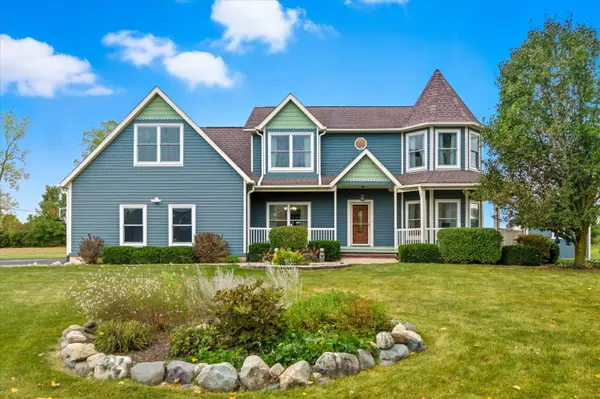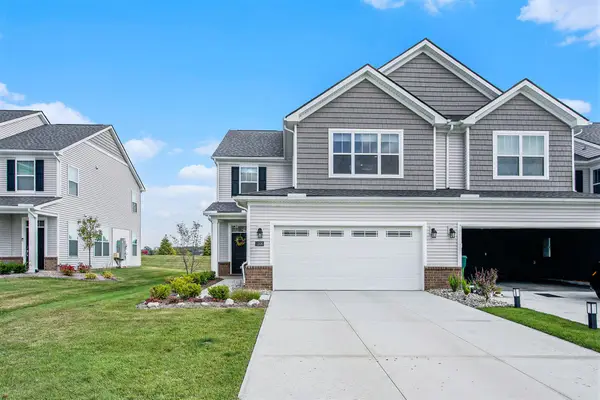749 Pembroke Drive, Saline, MI 48176
Local realty services provided by:Better Homes and Gardens Real Estate Connections
749 Pembroke Drive,Saline, MI 48176
$550,000
- 4 Beds
- 3 Baths
- 2,996 sq. ft.
- Single family
- Pending
Listed by:darby kolano
Office:the charles reinhart company
MLS#:25038945
Source:MI_GRAR
Price summary
- Price:$550,000
- Price per sq. ft.:$183.58
- Monthly HOA dues:$20.83
About this home
Spacious Family Home in Sought-After Saline School District
Welcome to this beautifully maintained home nestled in a desirable neighborhood filled with mature trees and charm. This home offers an exceptionally spacious and functional layout designed for comfortable family living. Step into a large, inviting foyer that sets the tone for the rest of the home. The main floor features a dedicated office large enough to accommodate two desks—perfect for remote work or study. The open-concept living and dining room flows seamlessly from the kitchen and can also serve as additional family or flex space. The kitchen is a standout with abundant counter space, ample cabinetry, and a cozy adjoining family room ideal for gatherings. Step outside to a large deck with pergola— Step outside onto the brick paver patioperfect for outdoor dining and entertaining. A generous main-floor laundry room offers plenty of space for organization and storage. Upstairs, you'll find four nicely sized bedrooms and a full bathroom. The spacious primary suite features a huge walk-in closet and private bath, creating a serene retreat. The large unfinished basement boasts 9-foot ceilings, offering endless potential for finishing while still leaving room for storage. Don't miss your chance to own this versatile, well-located homeperfect for growing families and those looking for space and functionality.
Contact an agent
Home facts
- Year built:2001
- Listing ID #:25038945
- Added:57 day(s) ago
- Updated:October 01, 2025 at 07:32 AM
Rooms and interior
- Bedrooms:4
- Total bathrooms:3
- Full bathrooms:2
- Half bathrooms:1
- Living area:2,996 sq. ft.
Heating and cooling
- Heating:Forced Air
Structure and exterior
- Year built:2001
- Building area:2,996 sq. ft.
- Lot area:0.25 Acres
Schools
- High school:Saline High School
- Middle school:Saline Middle School
- Elementary school:Pleasant Ridge Elementary School
Utilities
- Water:Public
Finances and disclosures
- Price:$550,000
- Price per sq. ft.:$183.58
- Tax amount:$9,834 (2025)
New listings near 749 Pembroke Drive
- New
 $79,900Active7.09 Acres
$79,900Active7.09 Acres13187 Macon Road, Saline, MI 48176
MLS# 25049650Listed by: CORNERSTONE REAL ESTATE - Open Sun, 2 to 4pmNew
 $645,000Active4 beds 4 baths3,285 sq. ft.
$645,000Active4 beds 4 baths3,285 sq. ft.737 Haywood Drive, Saline, MI 48176
MLS# 25049560Listed by: BERKSHIRE HATHAWAY HOMESERVICE - Open Sun, 1 to 3pmNew
 $369,000Active3 beds 2 baths1,832 sq. ft.
$369,000Active3 beds 2 baths1,832 sq. ft.305 E Michigan Avenue, Saline, MI 48176
MLS# 25049540Listed by: CENTURY 21 AFFILIATED - New
 $654,900Active4 beds 3 baths2,890 sq. ft.
$654,900Active4 beds 3 baths2,890 sq. ft.3679 Tamerry Court, Saline, MI 48176
MLS# 25049263Listed by: BLUE WATER REALTY GROUP, LLC  $649,000Pending4 beds 3 baths3,326 sq. ft.
$649,000Pending4 beds 3 baths3,326 sq. ft.730 Haywood Drive, Saline, MI 48176
MLS# 25048763Listed by: HOWARD HANNA REAL ESTATE $500,000Pending4 beds 3 baths2,688 sq. ft.
$500,000Pending4 beds 3 baths2,688 sq. ft.3390 Clover Drive, Saline, MI 48176
MLS# 25049168Listed by: THE CHARLES REINHART COMPANY- New
 $330,000Active-- beds -- baths
$330,000Active-- beds -- baths224 Monroe Street, Saline, MI 48176
MLS# 25049148Listed by: REAL ESTATE ONE INC - New
 $539,900Active4 beds 3 baths2,208 sq. ft.
$539,900Active4 beds 3 baths2,208 sq. ft.10196 Meadowmere Place, Saline, MI 48176
MLS# 25048657Listed by: RE/MAX MID-MICHIGAN R.E.  $475,000Active4 beds 3 baths2,220 sq. ft.
$475,000Active4 beds 3 baths2,220 sq. ft.1934 Wildwood Trail, Saline, MI 48176
MLS# 25047846Listed by: THE CHARLES REINHART COMPANY $400,000Active2 beds 3 baths2,050 sq. ft.
$400,000Active2 beds 3 baths2,050 sq. ft.1206 Salt Springs Drive, Saline, MI 48176
MLS# 25047574Listed by: THE CHARLES REINHART COMPANY
