9006 Carter Drive, Saline, MI 48176
Local realty services provided by:Better Homes and Gardens Real Estate Connections
9006 Carter Drive,Saline, MI 48176
$575,000
- 4 Beds
- 4 Baths
- 2,968 sq. ft.
- Single family
- Pending
Listed by:jeffrey klink
Office:the charles reinhart company
MLS#:25043286
Source:MI_GRAR
Price summary
- Price:$575,000
- Price per sq. ft.:$193.73
- Monthly HOA dues:$75
About this home
Showings start Friday 8/29! Spacious 4-bedroom, 3.1-bath home with nearly 3,000 SF on a full acre! Features include hardwood floors, crown molding, formal dining with decorative wainscoting & a main-floor office. Granite kitchen boasts a center island with snack bar, pantry & SS appliances, opening to the family room with gas fireplace. Two-story living room with doorwall to deck overlooks the large, private backyard, great for entertaining. Upstairs, the primary suite offers a tray ceiling, fantastic walk-in closet & custom-tiled shower with soaker tub. Convenient upper laundry near the rooms, a second bedroom suite, two additional bedrooms with double closets, and a third full bath complete the upper level. Full walkout basement with high ceilings provides excellent space for future finishing. Price reflects some needed cosmetics but a great home with plenty of space both indoors and out!
Contact an agent
Home facts
- Year built:2013
- Listing ID #:25043286
- Added:5 day(s) ago
- Updated:September 03, 2025 at 07:22 AM
Rooms and interior
- Bedrooms:4
- Total bathrooms:4
- Full bathrooms:3
- Half bathrooms:1
- Living area:2,968 sq. ft.
Heating and cooling
- Heating:Forced Air
Structure and exterior
- Year built:2013
- Building area:2,968 sq. ft.
- Lot area:1.09 Acres
Utilities
- Water:Well
Finances and disclosures
- Price:$575,000
- Price per sq. ft.:$193.73
- Tax amount:$8,793 (2025)
New listings near 9006 Carter Drive
- New
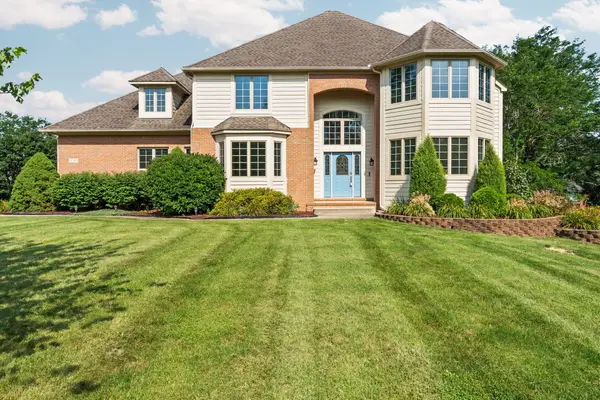 $840,750Active4 beds 4 baths3,665 sq. ft.
$840,750Active4 beds 4 baths3,665 sq. ft.9037 Yorkshire Drive, Saline, MI 48176
MLS# 25044768Listed by: THE CHARLES REINHART COMPANY - New
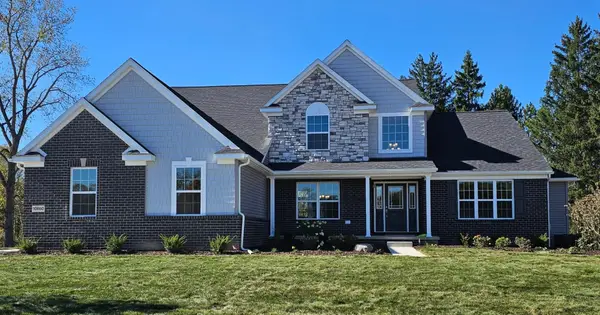 $728,035Active4 beds 4 baths3,050 sq. ft.
$728,035Active4 beds 4 baths3,050 sq. ft.10678 Valley View Drive, Saline, MI 48176
MLS# 25044748Listed by: GUENTHER HOMES, INC. - New
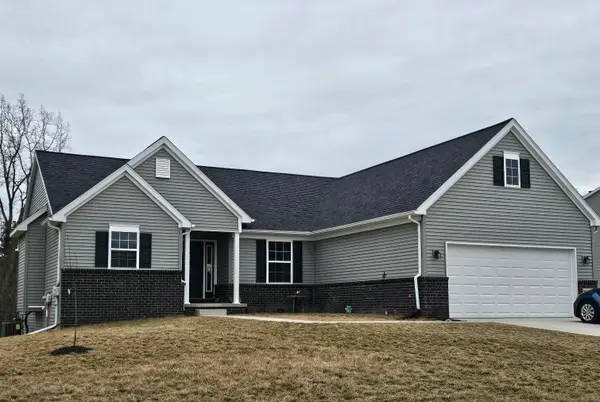 $524,375Active3 beds 2 baths1,800 sq. ft.
$524,375Active3 beds 2 baths1,800 sq. ft.10643 Valley View Drive, Saline, MI 48176
MLS# 25044742Listed by: GUENTHER HOMES, INC. - New
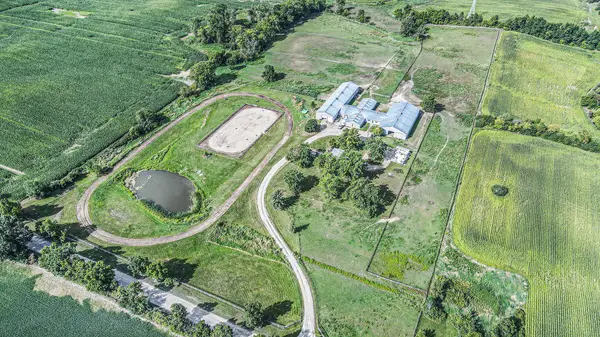 $1,250,000Active4 beds 3 baths2,529 sq. ft.
$1,250,000Active4 beds 3 baths2,529 sq. ft.6090 Dell Rd Road, Saline, MI 48176
MLS# 25044547Listed by: REAL ESTATE ONE INC - New
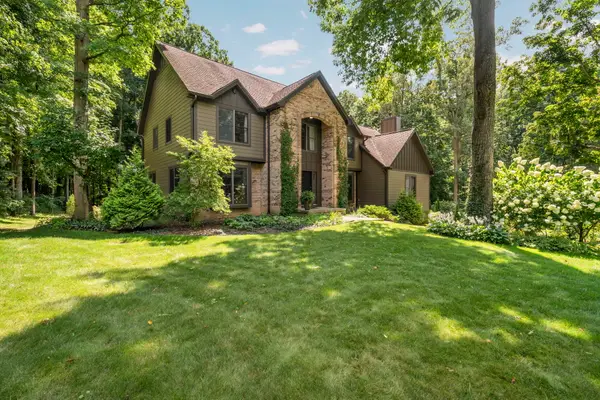 $785,000Active4 beds 3 baths4,916 sq. ft.
$785,000Active4 beds 3 baths4,916 sq. ft.1623 Wildwood Lane, Saline, MI 48176
MLS# 25043484Listed by: CORNERSTONE REAL ESTATE - New
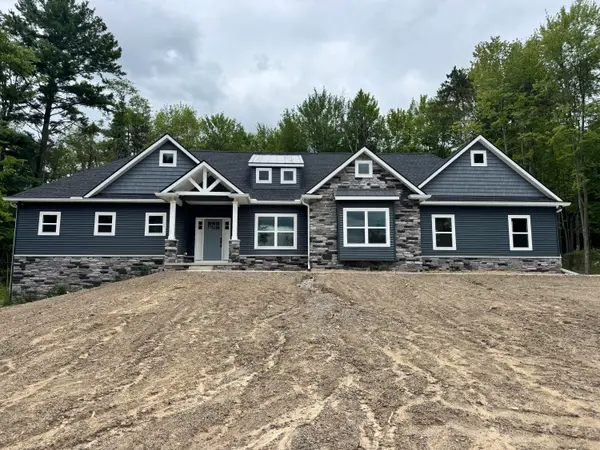 $700,000Active3 beds 3 baths2,000 sq. ft.
$700,000Active3 beds 3 baths2,000 sq. ft.9931 White Tail Drive, Saline, MI 48176
MLS# 25043917Listed by: CASABLANCA REAL ESTATE LLC - New
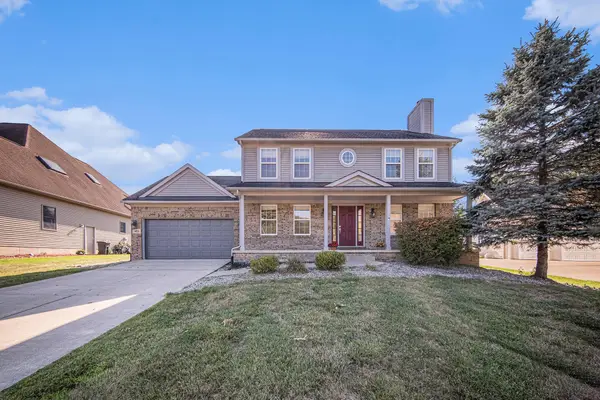 $515,000Active4 beds 4 baths2,866 sq. ft.
$515,000Active4 beds 4 baths2,866 sq. ft.403 Pembroke Drive, Saline, MI 48176
MLS# 25043707Listed by: THE CHARLES REINHART COMPANY - New
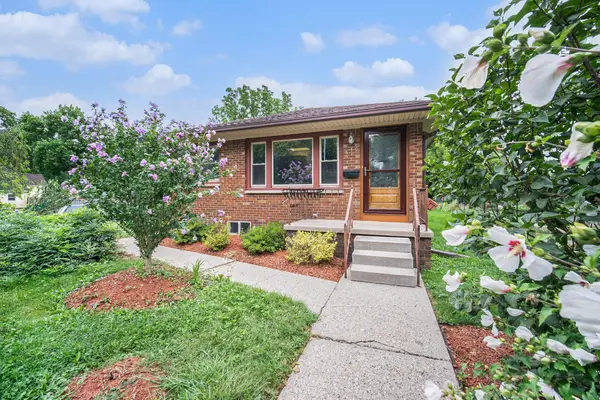 $325,000Active3 beds 1 baths988 sq. ft.
$325,000Active3 beds 1 baths988 sq. ft.415 N Ann Arbor Street, Saline, MI 48176
MLS# 25043423Listed by: CENTURY 21 AFFILIATED - New
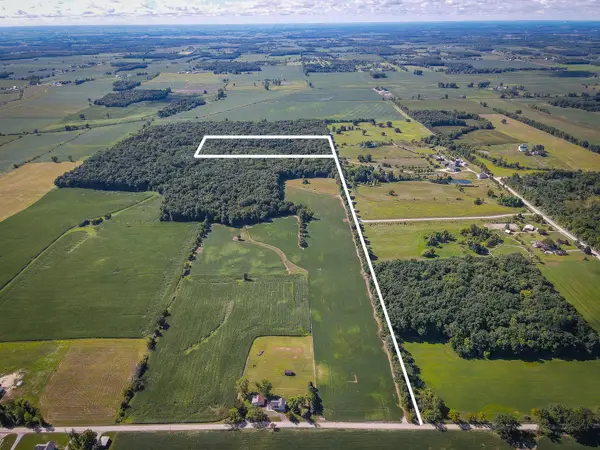 $239,900Active25 Acres
$239,900Active25 AcresVL 25A Klager Road, Saline, MI 48176
MLS# 25043335Listed by: FIVE STAR REAL ESTATE - TOWN SQUARE GROUP
