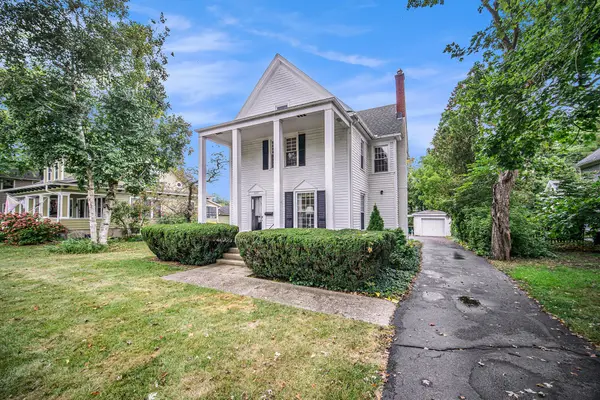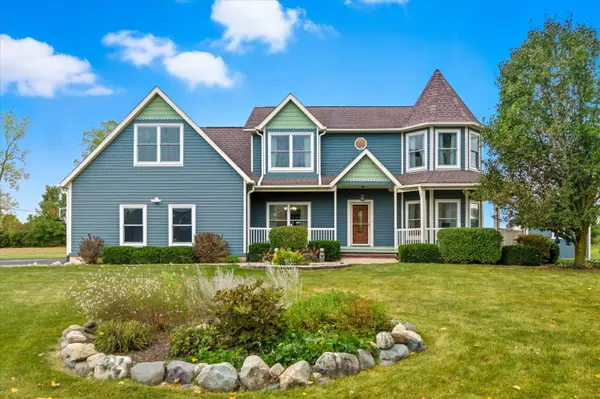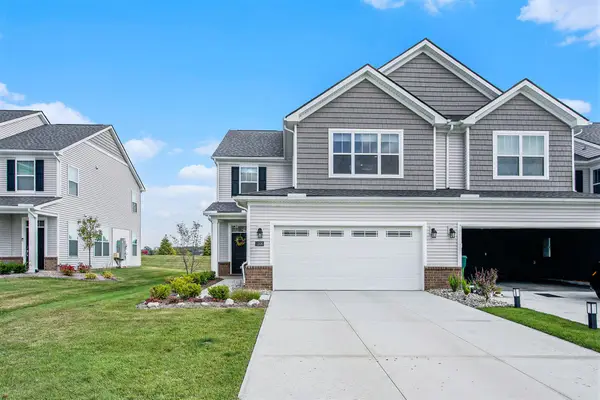931 Northern Dancer Dr. Drive, Saline, MI 48176
Local realty services provided by:Better Homes and Gardens Real Estate Connections
931 Northern Dancer Dr. Drive,Saline, MI 48176
$1,100,000
- 5 Beds
- 5 Baths
- - sq. ft.
- Single family
- Sold
Listed by:amanda tousa
Office:cornerstone real estate
MLS#:25038952
Source:MI_GRAR
Sorry, we are unable to map this address
Price summary
- Price:$1,100,000
- Monthly HOA dues:$33.33
About this home
Discover luxury living in this stunning Toll Brothers 5-bed, 4.5-bath home, perfectly situated on a large lot with tranquil pond views. The open floor plan features an updated kitchen with quartz counters, white cabinetry, and a bright breakfast nook. Soaring ceilings in the 2-story foyer and great room fill the home with natural light. The spacious primary suite includes a tray ceiling, sitting area, and massive walk-in closet. Upstairs, two bedrooms share a Jack-and-Jill bath, while another has a private en suite. The walkout basement offers a gym, bedroom, and full bath. Outside, enjoy a year-round swimspa, heated covered patio with fireplace and TV, and cozy firepit. Updates include all new light fixtures, electric blinds in great room and primary suite, generator, new pool heater new water filtration system.
This home currently has non-homestead taxes.
Swimspa can truly be used year round.
Contact an agent
Home facts
- Year built:2011
- Listing ID #:25038952
- Added:54 day(s) ago
- Updated:October 01, 2025 at 06:54 AM
Rooms and interior
- Bedrooms:5
- Total bathrooms:5
- Full bathrooms:4
- Half bathrooms:1
Heating and cooling
- Heating:Forced Air
Structure and exterior
- Year built:2011
Schools
- High school:Saline High School
- Middle school:Saline Middle School
- Elementary school:Harvest Elementary School
Utilities
- Water:Well
Finances and disclosures
- Price:$1,100,000
- Tax amount:$32,154 (2025)
New listings near 931 Northern Dancer Dr. Drive
- New
 $79,900Active7.09 Acres
$79,900Active7.09 Acres13187 Macon Road, Saline, MI 48176
MLS# 25049650Listed by: CORNERSTONE REAL ESTATE - Open Sun, 2 to 4pmNew
 $645,000Active4 beds 4 baths3,285 sq. ft.
$645,000Active4 beds 4 baths3,285 sq. ft.737 Haywood Drive, Saline, MI 48176
MLS# 25049560Listed by: BERKSHIRE HATHAWAY HOMESERVICE - Open Sun, 1 to 3pmNew
 $369,000Active3 beds 2 baths1,832 sq. ft.
$369,000Active3 beds 2 baths1,832 sq. ft.305 E Michigan Avenue, Saline, MI 48176
MLS# 25049540Listed by: CENTURY 21 AFFILIATED - New
 $654,900Active4 beds 3 baths2,890 sq. ft.
$654,900Active4 beds 3 baths2,890 sq. ft.3679 Tamerry Court, Saline, MI 48176
MLS# 25049263Listed by: BLUE WATER REALTY GROUP, LLC  $649,000Pending4 beds 3 baths3,326 sq. ft.
$649,000Pending4 beds 3 baths3,326 sq. ft.730 Haywood Drive, Saline, MI 48176
MLS# 25048763Listed by: HOWARD HANNA REAL ESTATE $500,000Pending4 beds 3 baths2,688 sq. ft.
$500,000Pending4 beds 3 baths2,688 sq. ft.3390 Clover Drive, Saline, MI 48176
MLS# 25049168Listed by: THE CHARLES REINHART COMPANY- New
 $330,000Active-- beds -- baths
$330,000Active-- beds -- baths224 Monroe Street, Saline, MI 48176
MLS# 25049148Listed by: REAL ESTATE ONE INC - New
 $539,900Active4 beds 3 baths2,208 sq. ft.
$539,900Active4 beds 3 baths2,208 sq. ft.10196 Meadowmere Place, Saline, MI 48176
MLS# 25048657Listed by: RE/MAX MID-MICHIGAN R.E.  $475,000Active4 beds 3 baths2,220 sq. ft.
$475,000Active4 beds 3 baths2,220 sq. ft.1934 Wildwood Trail, Saline, MI 48176
MLS# 25047846Listed by: THE CHARLES REINHART COMPANY $400,000Active2 beds 3 baths2,050 sq. ft.
$400,000Active2 beds 3 baths2,050 sq. ft.1206 Salt Springs Drive, Saline, MI 48176
MLS# 25047574Listed by: THE CHARLES REINHART COMPANY
