46 Gallery Pointe Drive, Saline, MI 48176
Local realty services provided by:Better Homes and Gardens Real Estate Connections
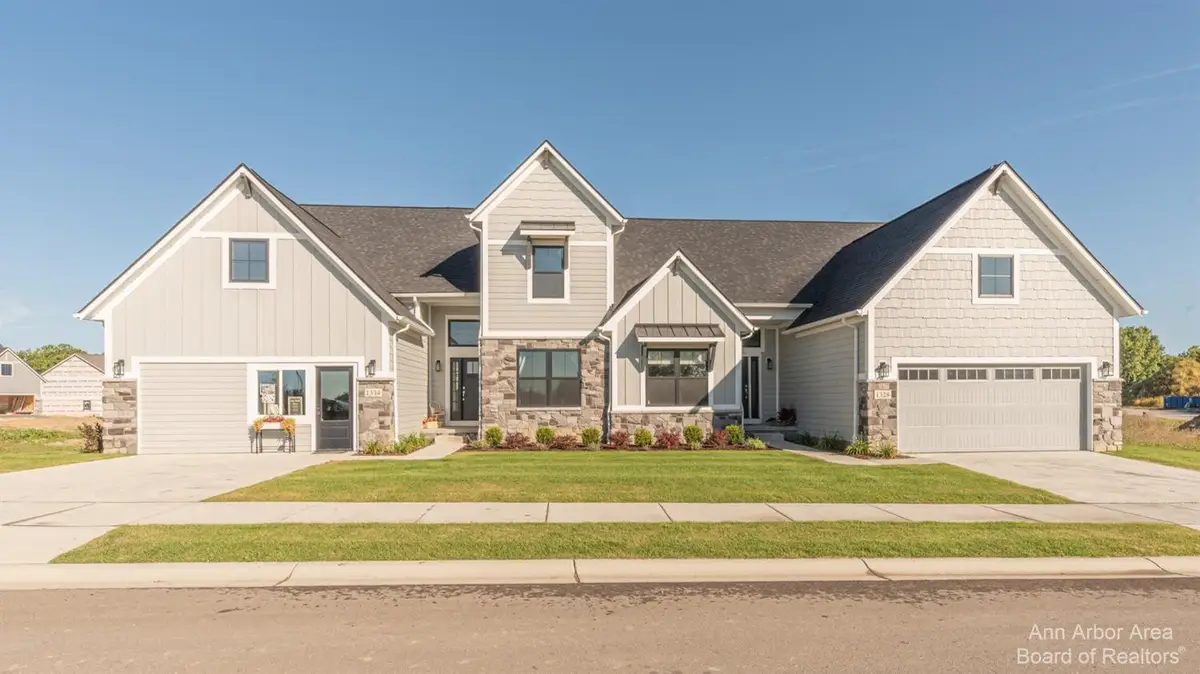
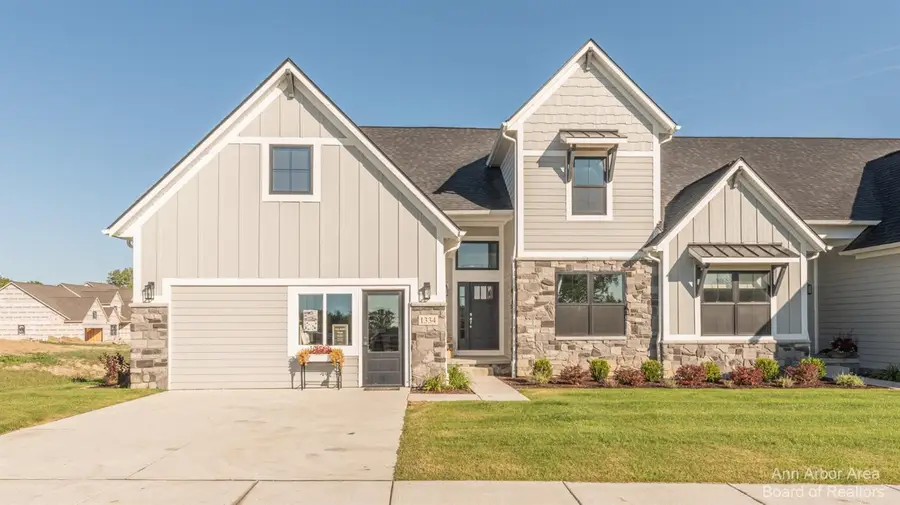

46 Gallery Pointe Drive,Saline, MI 48176
$625,000
- 1 Beds
- 2 Baths
- 2,556 sq. ft.
- Condominium
- Active
Listed by:julie picknell
Office:the charles reinhart company
MLS#:23128204
Source:MI_GRAR
Price summary
- Price:$625,000
- Price per sq. ft.:$401.67
- Monthly HOA dues:$350
About this home
To Be Built. Welcome home to Gallery Pointe! These luxurious condominiums are truly like none other w/customizable floor plans, all with 1st floor primary bedroom options, view out & walk out lower levels, att. 2 car garages, and our standard options are top line selections that other new construction communities consider upgrades! This end unit Belford model sits in a duplex and enjoys a screened porch and offers a privacy fence. Enjoy the 1st floor study, great room with vaulted ceiling and gas fireplace, open kitchen with huge center island, 1st floor master bedroom w/tray ceiling, walk in closet, & bath with large tiled shower w/bench and Euro door. One full bedrooms & loft upstairs, with options of adding a second bedroom and media room. Over 1500 sq.ft. of finish-able space in the lower level wit with egress window and plumbed for a future bath. Gallery Pointe is in THE PERFECT Saline location, seconds from Downtown (with low Pittsfield twp. taxes),within walking distance to Harvest elementary & Saline High and in very close proximity to Downtown Ann Arbor & expressways. Enjoy sidewalks, the gazebo, community garden & dog run. For more information visit www.gallerypointecondos.com To Be Built...photos are of the sales model., Primary Bath, Rec Room: Finished
Contact an agent
Home facts
- Year built:2021
- Listing Id #:23128204
- Added:652 day(s) ago
- Updated:August 17, 2025 at 03:05 PM
Rooms and interior
- Bedrooms:1
- Total bathrooms:2
- Full bathrooms:1
- Half bathrooms:1
- Living area:2,556 sq. ft.
Heating and cooling
- Heating:Forced Air
Structure and exterior
- Year built:2021
- Building area:2,556 sq. ft.
Schools
- High school:Saline High School
- Middle school:Saline Middle School
- Elementary school:Harvest Elementary School
Utilities
- Water:Public
Finances and disclosures
- Price:$625,000
- Price per sq. ft.:$401.67
New listings near 46 Gallery Pointe Drive
- New
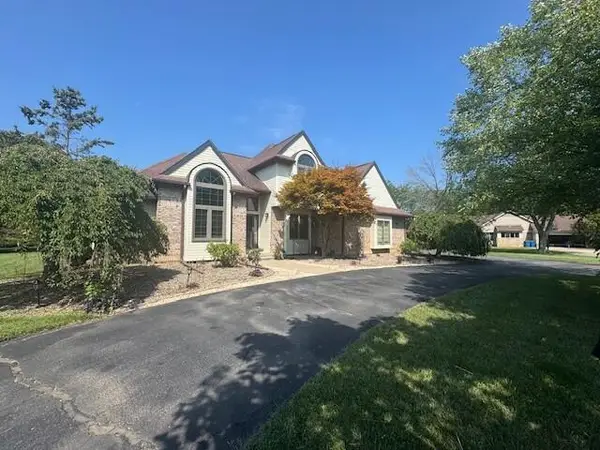 $675,000Active4 beds 4 baths2,499 sq. ft.
$675,000Active4 beds 4 baths2,499 sq. ft.7144 Hunter Ridge Court, Saline, MI 48176
MLS# 25041695Listed by: DONNELLON REALTY LLC - New
 $490,000Active4 beds 3 baths1,408 sq. ft.
$490,000Active4 beds 3 baths1,408 sq. ft.1782 Sycamore Court, Saline, MI 48176
MLS# 25041524Listed by: THE CHARLES REINHART COMPANY - New
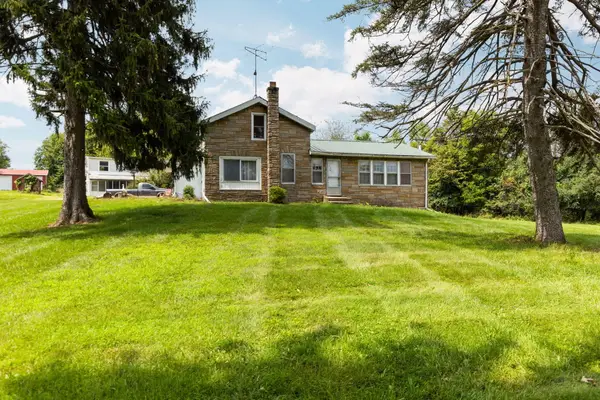 $399,900Active3 beds 2 baths2,112 sq. ft.
$399,900Active3 beds 2 baths2,112 sq. ft.9008 Macon Road, Saline, MI 48176
MLS# 25041506Listed by: CORNERSTONE REAL ESTATE - Open Sun, 12 to 2pm
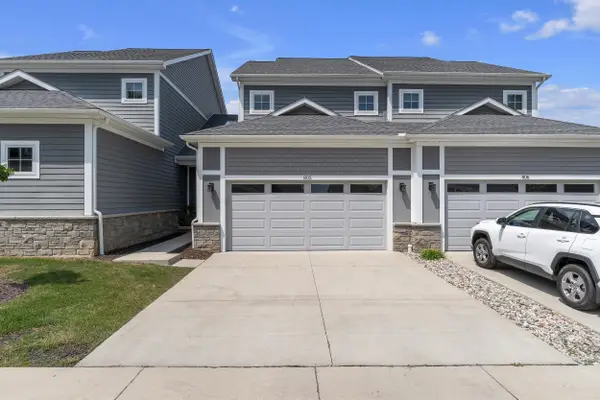 $449,900Pending3 beds 3 baths1,787 sq. ft.
$449,900Pending3 beds 3 baths1,787 sq. ft.108 E Henry Street #805, Saline, MI 48176
MLS# 25040739Listed by: THE CHARLES REINHART COMPANY - Open Sun, 1 to 3pmNew
 $425,000Active4 beds 3 baths2,808 sq. ft.
$425,000Active4 beds 3 baths2,808 sq. ft.419 Woodland Drive W, Saline, MI 48176
MLS# 25041018Listed by: CORNERSTONE REAL ESTATE - Open Sun, 2 to 4pmNew
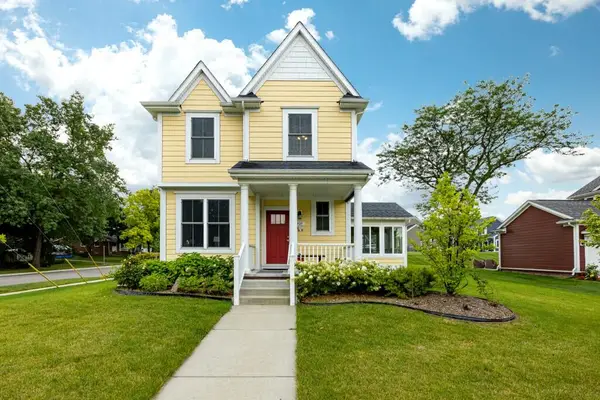 $540,000Active4 beds 4 baths2,105 sq. ft.
$540,000Active4 beds 4 baths2,105 sq. ft.407 W Bennett Street, Saline, MI 48176
MLS# 25041308Listed by: THE CHARLES REINHART COMPANY - Open Sun, 12 to 2pmNew
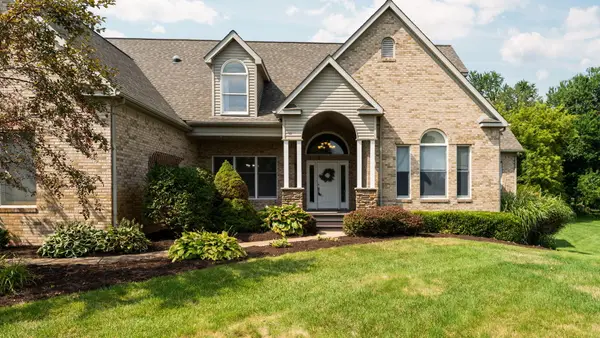 $735,000Active5 beds 4 baths4,723 sq. ft.
$735,000Active5 beds 4 baths4,723 sq. ft.9069 Emerson Drive, Saline, MI 48176
MLS# 25040690Listed by: CORNERSTONE REAL ESTATE 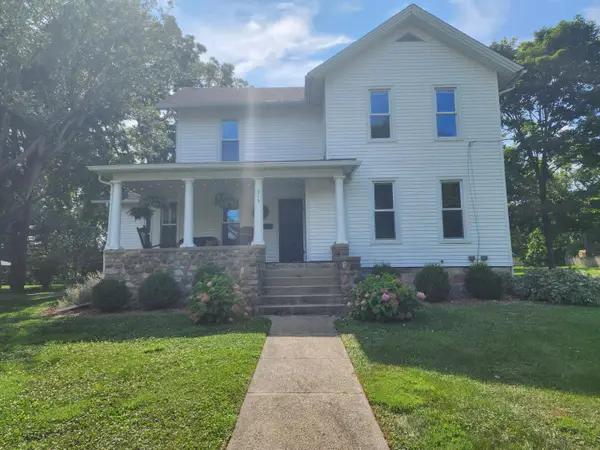 $575,000Pending4 beds 4 baths2,537 sq. ft.
$575,000Pending4 beds 4 baths2,537 sq. ft.315 N Ann Arbor Street, Saline, MI 48176
MLS# 25041079Listed by: RE/MAX PLATINUM- Open Sun, 12 to 2pmNew
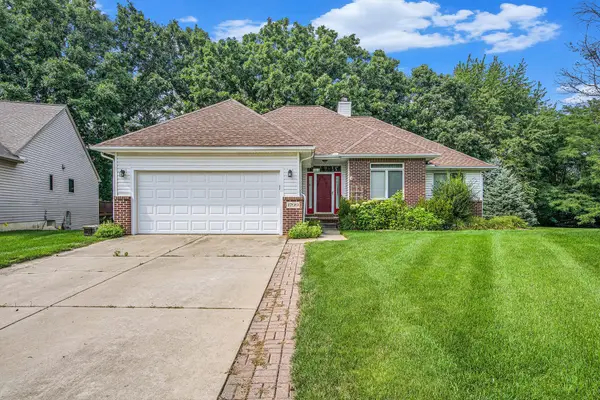 $525,000Active5 beds 3 baths3,012 sq. ft.
$525,000Active5 beds 3 baths3,012 sq. ft.1799 Sycamore Court, Saline, MI 48176
MLS# 25039454Listed by: THE CHARLES REINHART COMPANY - New
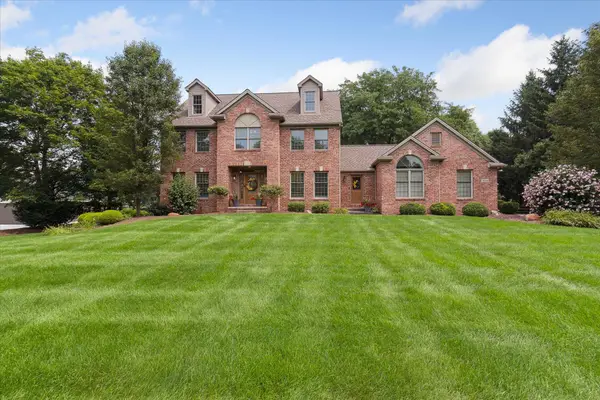 $875,000Active4 beds 4 baths4,521 sq. ft.
$875,000Active4 beds 4 baths4,521 sq. ft.9559 Sherwood Drive, Saline, MI 48176
MLS# 25039350Listed by: KELLER WILLIAMS ANN ARBOR MRKT
