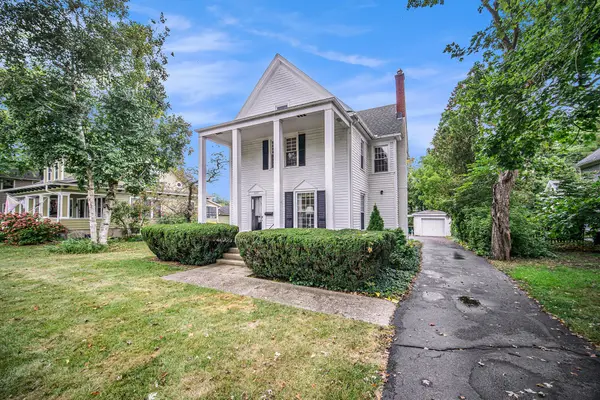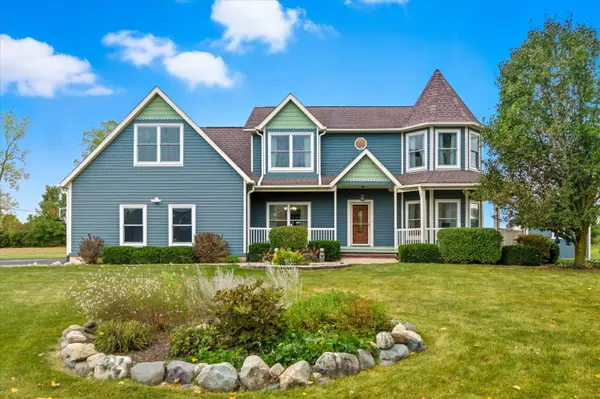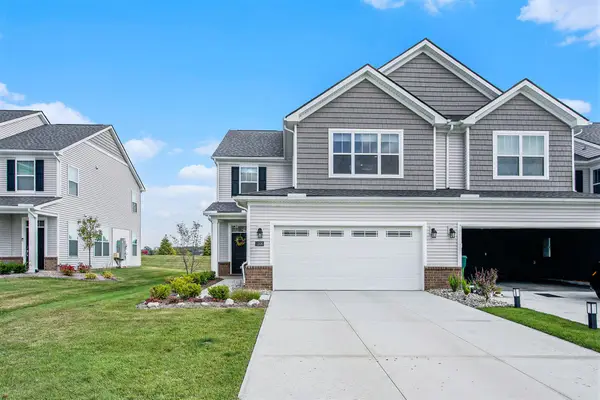45 Gallery Pointe Drive, Saline, MI 48176
Local realty services provided by:Better Homes and Gardens Real Estate Connections
45 Gallery Pointe Drive,Saline, MI 48176
$689,702
- 3 Beds
- 3 Baths
- 2,612 sq. ft.
- Condominium
- Active
Listed by:julie picknell
Office:the charles reinhart company
MLS#:23121324
Source:MI_GRAR
Price summary
- Price:$689,702
- Price per sq. ft.:$428.92
- Monthly HOA dues:$350
About this home
Quicker Release! Welcome home to Gallery Pointe! This 3 Bed/3 Bath Ancroft B ranch model has a bright and open floor plan with true open concept living which includes a gourmet kitchen w/42 inch Kraftmaid cabinetry, granite countertops, hardwood flooring, and a large center island w/overhang for benches opening to the Great Room w/vaulted ceiling, hardwood flooring and gas fireplace. The Primary bedroom suite is nicely sized and includes a huge picture window, vaulted ceiling, and private bath w/dual sinks, granite countertops, large tiled shower, tile flooring, and a custom walk in closet. The 2nd front bedroom is close to the 2nd full bathroom w/tile flooring and tiled tub/shower combo. You will love the first floor laundry room and and bench and large closet off of the family entry. Beautiful screened porch with vaulted cedar ceiling opens to the 12x12 Azek deck and grassy, tree-lined backyard. Over 1000 sq.ft. of finished living space in the lower level with recreation room, kitchenette, bedroom, full bathroom and two egress windows. Minutes from downtown Saline and close proximity to Ann Arbor and expressways. Lower level finishing for additional bedroom and living space is a option. Low Pittsfield twp. taxes, sidewalks, walking trails, gazebo, community garden & dog run., Primary Bath, Rec Room: Space
Contact an agent
Home facts
- Year built:2024
- Listing ID #:23121324
- Added:697 day(s) ago
- Updated:October 01, 2025 at 03:11 PM
Rooms and interior
- Bedrooms:3
- Total bathrooms:3
- Full bathrooms:3
- Living area:2,612 sq. ft.
Heating and cooling
- Heating:Forced Air
Structure and exterior
- Year built:2024
- Building area:2,612 sq. ft.
Schools
- High school:Saline High School
- Middle school:Saline Middle School
- Elementary school:Harvest Elementary School
Utilities
- Water:Public
Finances and disclosures
- Price:$689,702
- Price per sq. ft.:$428.92
New listings near 45 Gallery Pointe Drive
- New
 $79,900Active7.09 Acres
$79,900Active7.09 Acres13187 Macon Road, Saline, MI 48176
MLS# 25049650Listed by: CORNERSTONE REAL ESTATE - Open Sun, 2 to 4pmNew
 $645,000Active4 beds 4 baths3,285 sq. ft.
$645,000Active4 beds 4 baths3,285 sq. ft.737 Haywood Drive, Saline, MI 48176
MLS# 25049560Listed by: BERKSHIRE HATHAWAY HOMESERVICE - Open Sun, 1 to 3pmNew
 $369,000Active3 beds 2 baths1,832 sq. ft.
$369,000Active3 beds 2 baths1,832 sq. ft.305 E Michigan Avenue, Saline, MI 48176
MLS# 25049540Listed by: CENTURY 21 AFFILIATED - New
 $654,900Active4 beds 3 baths2,890 sq. ft.
$654,900Active4 beds 3 baths2,890 sq. ft.3679 Tamerry Court, Saline, MI 48176
MLS# 25049263Listed by: BLUE WATER REALTY GROUP, LLC  $649,000Pending4 beds 3 baths3,326 sq. ft.
$649,000Pending4 beds 3 baths3,326 sq. ft.730 Haywood Drive, Saline, MI 48176
MLS# 25048763Listed by: HOWARD HANNA REAL ESTATE $500,000Pending4 beds 3 baths2,688 sq. ft.
$500,000Pending4 beds 3 baths2,688 sq. ft.3390 Clover Drive, Saline, MI 48176
MLS# 25049168Listed by: THE CHARLES REINHART COMPANY- New
 $330,000Active-- beds -- baths
$330,000Active-- beds -- baths224 Monroe Street, Saline, MI 48176
MLS# 25049148Listed by: REAL ESTATE ONE INC - New
 $539,900Active4 beds 3 baths2,208 sq. ft.
$539,900Active4 beds 3 baths2,208 sq. ft.10196 Meadowmere Place, Saline, MI 48176
MLS# 25048657Listed by: RE/MAX MID-MICHIGAN R.E.  $475,000Active4 beds 3 baths2,220 sq. ft.
$475,000Active4 beds 3 baths2,220 sq. ft.1934 Wildwood Trail, Saline, MI 48176
MLS# 25047846Listed by: THE CHARLES REINHART COMPANY $400,000Active2 beds 3 baths2,050 sq. ft.
$400,000Active2 beds 3 baths2,050 sq. ft.1206 Salt Springs Drive, Saline, MI 48176
MLS# 25047574Listed by: THE CHARLES REINHART COMPANY
