49112 White Mill Drive, Shelby Twp, MI 48317
Local realty services provided by:Better Homes and Gardens Real Estate Connections
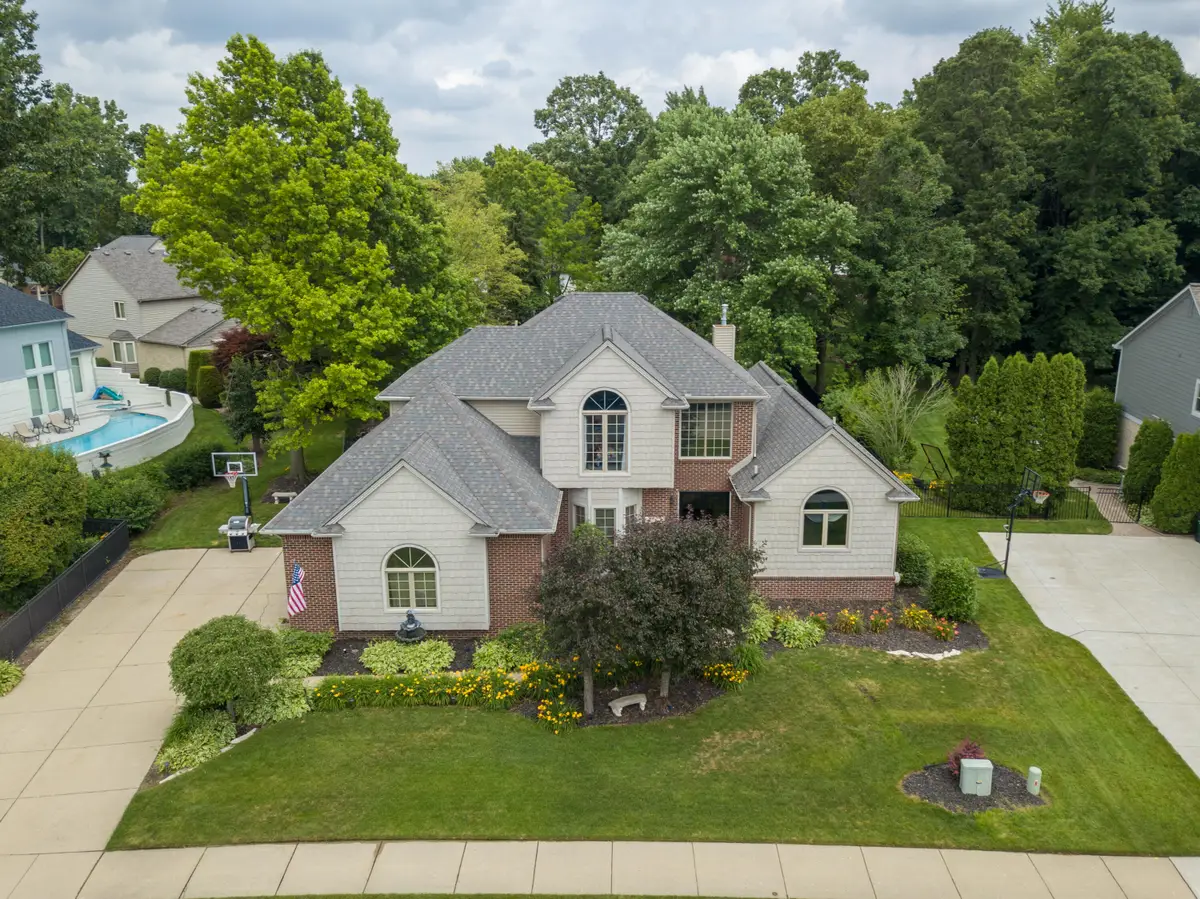
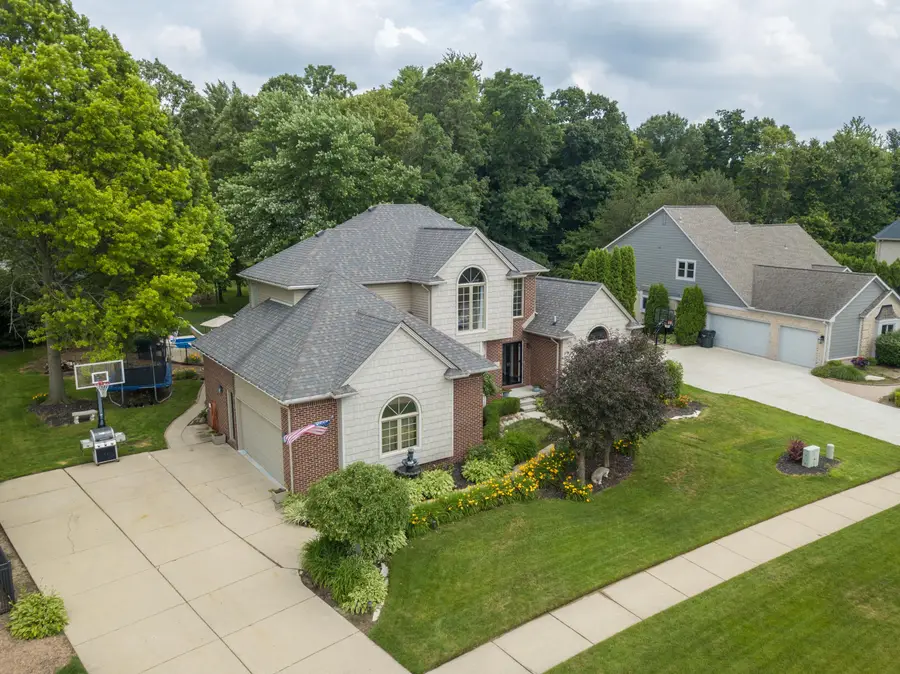
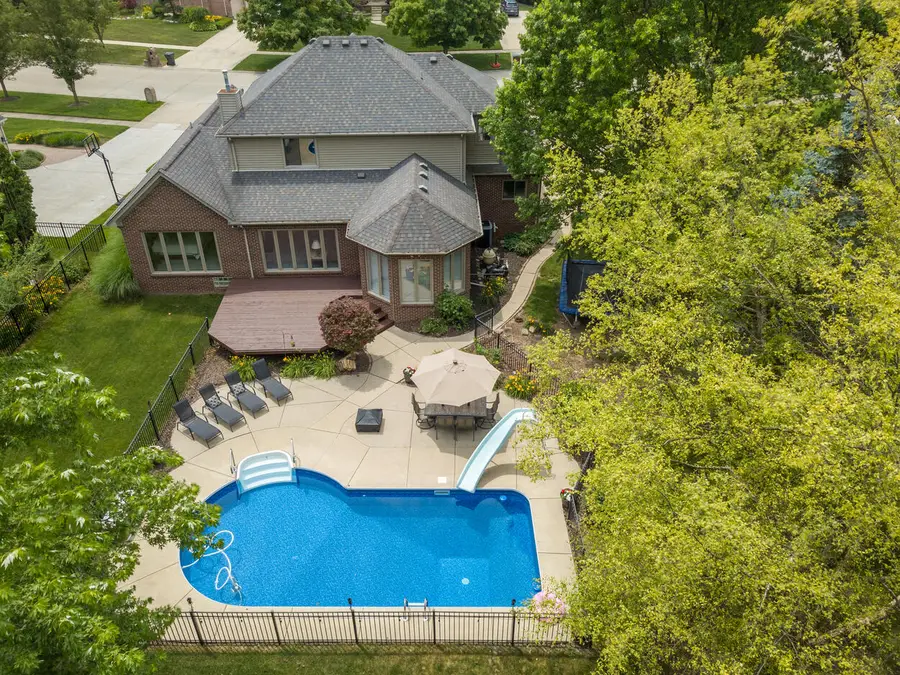
49112 White Mill Drive,Shelby Twp, MI 48317
$785,000
- 4 Beds
- 3 Baths
- 4,770 sq. ft.
- Single family
- Active
Listed by:jeffrey glover
Office:kw professionals
MLS#:25033657
Source:MI_GRAR
Price summary
- Price:$785,000
- Price per sq. ft.:$272.29
- Monthly HOA dues:$11.25
About this home
Welcome to this beautifully maintained home nestled in a highly sought-after, family-friendly neighborhood within the acclaimed Utica Community Schools district. This spacious property offers a perfect blend of comfort, convenience, and modern updates. Step outside to your own private oasis featuring an in-ground pool with a brand-new liner (2023), surrounded by a deep, wooded lot that provides natural privacy and scenic beauty, all maintained effortlessly with a sprinkler system. Inside, the kitchen was remodeled in 2015 with custom cabinetry, granite countertops, and durable tile flooring. Enjoy the plush feel of brand-new premium LifeProof carpet and padding (2025), and a freshly painted primary bedroom enhanced with updated light fixtures. The primary bathroom offers a relaxing garden-style jacuzzi tub and a stand-up shower, while the updated upstairs bathroom features ample storage. The finished basement includes a 5th bedroom, an extra-large storage room, kitchen area, fireplace, and securable storageperfect for hunters or families with young children. Additional highlights include a convenient main-floor laundry room and community perks like snow removal, front entrance landscaping, and festive holiday lights through the HOA. With school bus stops just a few doors away and wonderful neighbors with children of all ages, this home is the total package.
Contact an agent
Home facts
- Year built:1992
- Listing Id #:25033657
- Added:34 day(s) ago
- Updated:August 15, 2025 at 03:15 PM
Rooms and interior
- Bedrooms:4
- Total bathrooms:3
- Full bathrooms:2
- Half bathrooms:1
- Living area:4,770 sq. ft.
Heating and cooling
- Heating:Forced Air
Structure and exterior
- Year built:1992
- Building area:4,770 sq. ft.
- Lot area:0.5 Acres
Utilities
- Water:Public
Finances and disclosures
- Price:$785,000
- Price per sq. ft.:$272.29
- Tax amount:$5,426 (2024)
New listings near 49112 White Mill Drive
- New
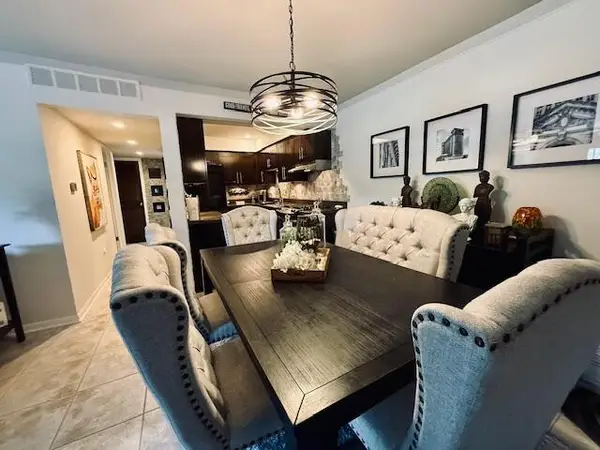 $152,500Active2 beds 1 baths865 sq. ft.
$152,500Active2 beds 1 baths865 sq. ft.54755 Shelby Road #Unit 68, Shelby Twp, MI 48316
MLS# 25040786Listed by: FELDE REALTY 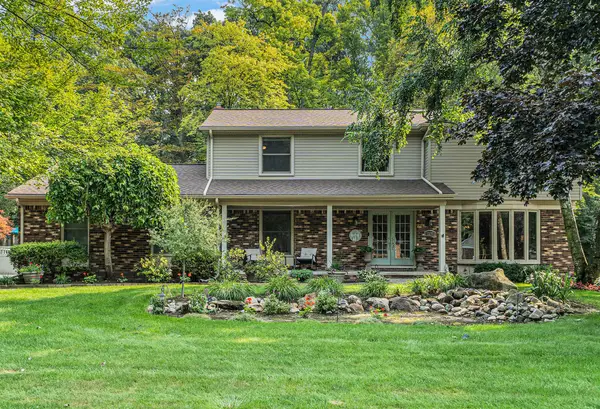 $599,900Pending4 beds 4 baths2,786 sq. ft.
$599,900Pending4 beds 4 baths2,786 sq. ft.53288 Sherwood Lane, Shelby Twp, MI 48315
MLS# 25039130Listed by: ARTERRA REALTY MICHIGAN LLC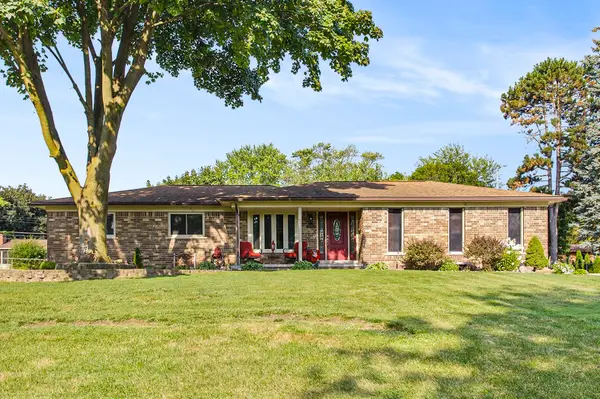 $385,000Pending3 beds 3 baths1,413 sq. ft.
$385,000Pending3 beds 3 baths1,413 sq. ft.53285 Bancroft Drive, Shelby Twp, MI 48316
MLS# 25038778Listed by: COLDWELL BANKER PROFESSIONALS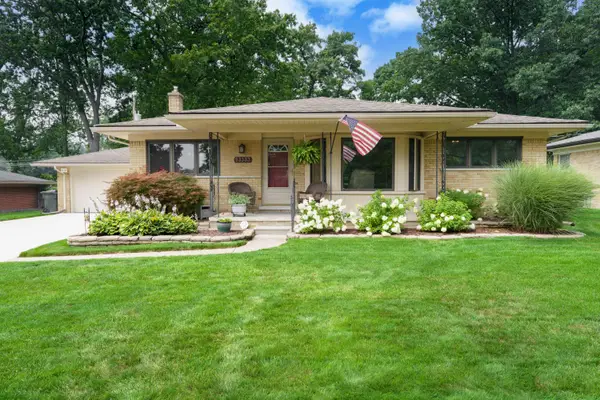 $335,500Pending3 beds 2 baths1,099 sq. ft.
$335,500Pending3 beds 2 baths1,099 sq. ft.53333 Aulgur Drive, Shelby Twp, MI 48316
MLS# 25038476Listed by: BHHS KEE REALTY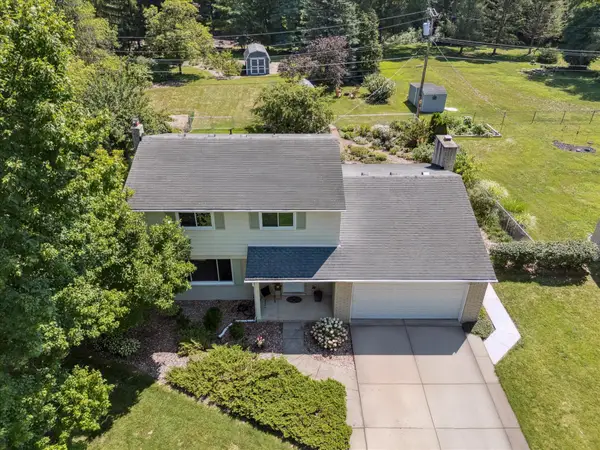 $359,000Pending4 beds 2 baths1,665 sq. ft.
$359,000Pending4 beds 2 baths1,665 sq. ft.49562 Iris Drive, Shelby Twp, MI 48317
MLS# 25038341Listed by: @PROPERTIES CHRISTIE'S INT'L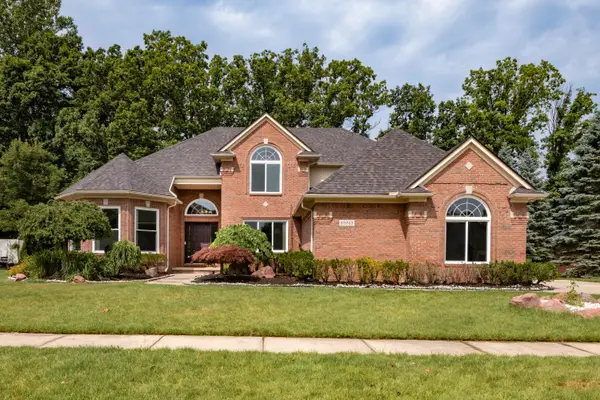 $649,900Active4 beds 3 baths3,100 sq. ft.
$649,900Active4 beds 3 baths3,100 sq. ft.55743 Caesars Drive, Shelby Twp, MI 48315
MLS# 25034120Listed by: REMERICA UNITED REALTY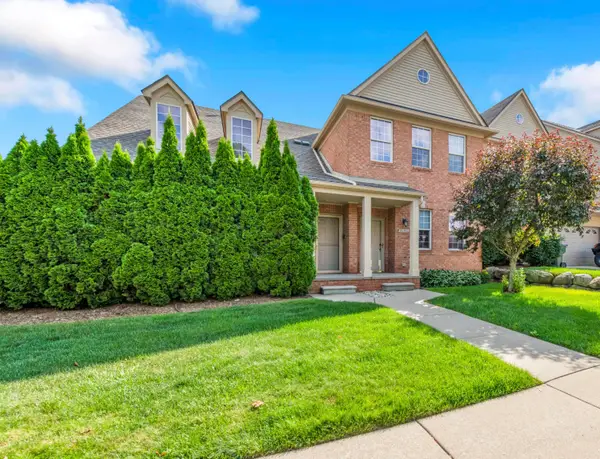 $325,000Active3 beds 3 baths2,804 sq. ft.
$325,000Active3 beds 3 baths2,804 sq. ft.5196 Mesa Drive, Shelby Twp, MI 48316
MLS# 25033120Listed by: KELLER WILLIAMS GR EAST $735,000Active4 beds 3 baths3,253 sq. ft.
$735,000Active4 beds 3 baths3,253 sq. ft.55135 Hanford Court, Utica, MI 48316
MLS# 25027364Listed by: COLDWELL BANKER PROFESSIONALS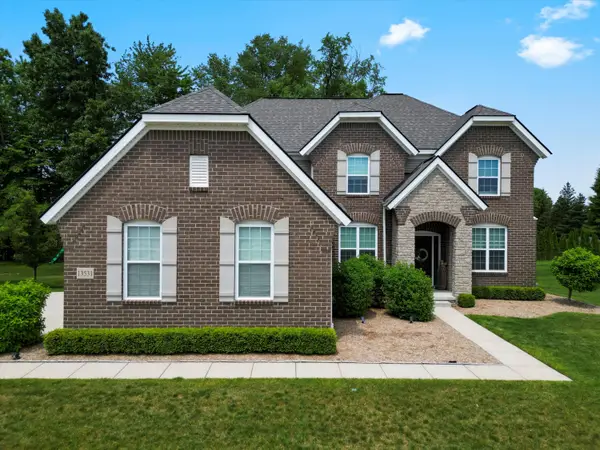 $749,900Active4 beds 4 baths4,672 sq. ft.
$749,900Active4 beds 4 baths4,672 sq. ft.13531 Brampton Court, Utica, MI 48315
MLS# 25028155Listed by: @PROPERTIES CHRISTIE'S INT'L
