5196 Mesa Drive, Shelby Twp, MI 48316
Local realty services provided by:Better Homes and Gardens Real Estate Connections
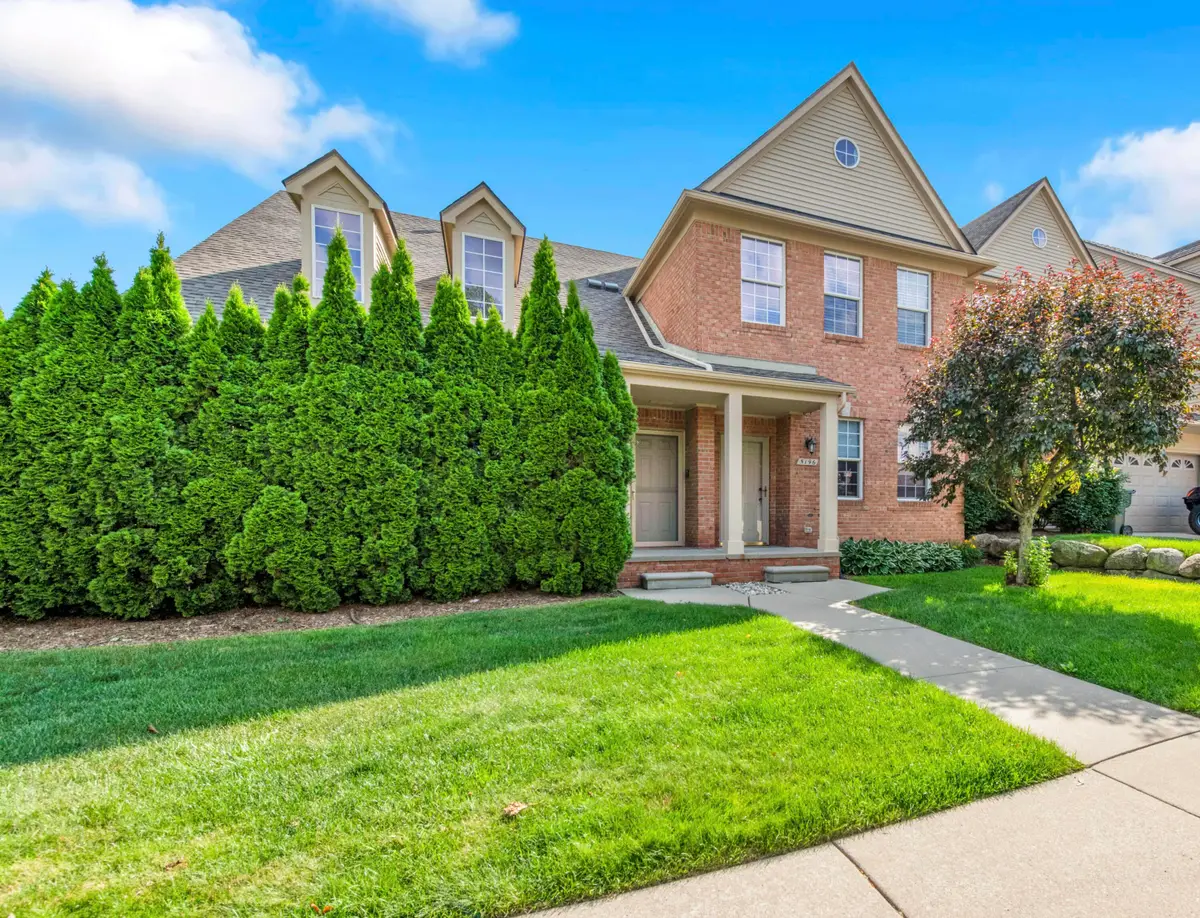
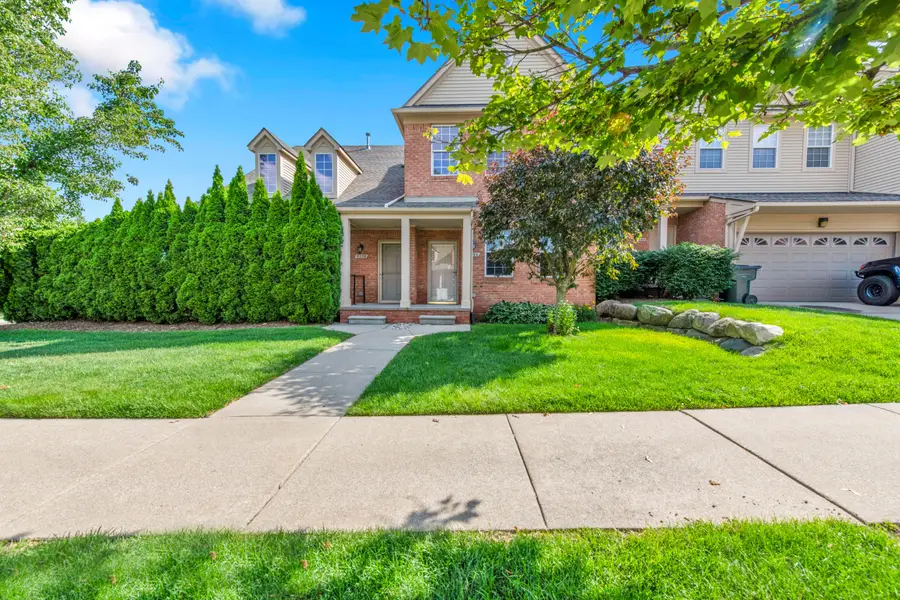
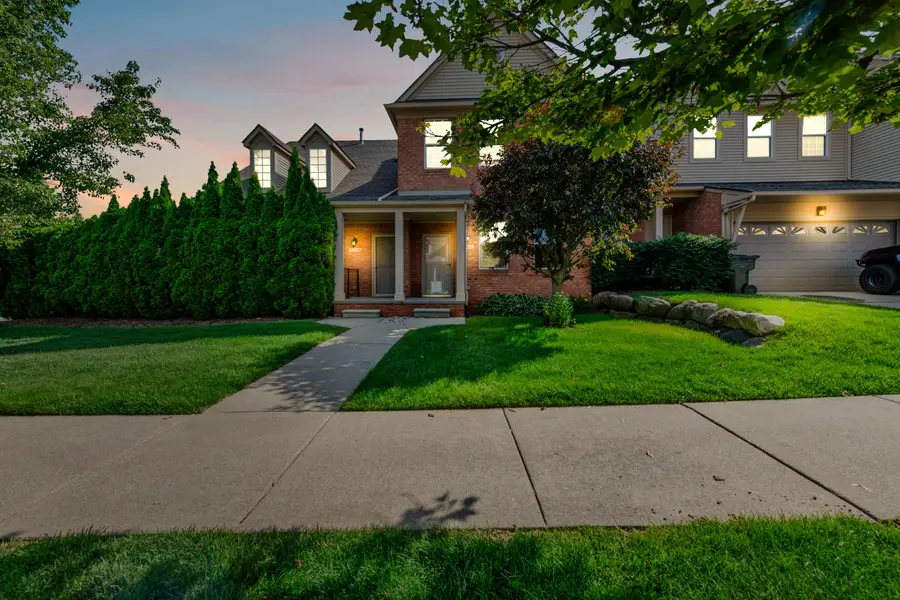
5196 Mesa Drive,Shelby Twp, MI 48316
$325,000
- 3 Beds
- 3 Baths
- 2,804 sq. ft.
- Condominium
- Active
Listed by:lyndsay a westdale
Office:keller williams gr east
MLS#:25033120
Source:MI_GRAR
Price summary
- Price:$325,000
- Price per sq. ft.:$226.64
- Monthly HOA dues:$275
About this home
UPDATE! SELLER WILL PROVIDE $5,000 TO THE NEW BUYER FOR PAINTING/CLOSING COSTS/ETC & KEYS AT CLOSE! Welcome to low-maintenance living in the desirable Cascades of Stoney Creek, just steps from Stony Creek Metropark. Located in the Utica School District, you're minutes from top-rated schools, trails, restaurants, shopping, gourmet markets & national retailers. Whether you're into craft brews or park strolls, this location delivers. A rare find offering style, space, and the kind of convenience you'll wonder how you lived without. This spacious 2,800-square-foot condo offers the comfort of first-floor living with the ease of only two steps in—or take the ramp straight from the driveway of the attached two-car garage. Inside, you'll find 3 sizable bedrooms (4th bedroom non-conforming), ... including a primary suite featuring vaulted ceilings, a walk-in closet, & a roomy bathroom complete with soaking tub & makeup vanity. Enjoy a beautifully open floor plan with hardwood floors flowing throughout the main entertaining spaces. The gourmet kitchen includes stainless appliances, granite counters, plenty of cabinetry with a built-in pantry cabinet & practical island seating. The living room's stone fireplace pulls it all together, creating a cozy spot visible from the dining & kitchen areas. A 2nd bedroom, full bath & a convenient main floor laundry room with sink round out this functional & spacious floor. Downstairs, the finished basement steals the show with a custom wet bar, wood floors & plenty of room for entertaining or relaxing. The large basement also includes the 3rd bedroom with egress, another full bath, & a multifunctional non-conforming 4th bedroom for guests, hobbies, or your future home gym empire. This home provides the new owner with many options for flexibility & privacy. New roof in 2024 giving peace of mind & amenities like lawn maintenance, trash service, & snow removal are all part of the package. Schedule your showing today!
Contact an agent
Home facts
- Year built:2004
- Listing Id #:25033120
- Added:37 day(s) ago
- Updated:August 15, 2025 at 03:15 PM
Rooms and interior
- Bedrooms:3
- Total bathrooms:3
- Full bathrooms:3
- Living area:2,804 sq. ft.
Heating and cooling
- Heating:Forced Air
Structure and exterior
- Year built:2004
- Building area:2,804 sq. ft.
Utilities
- Water:Public
Finances and disclosures
- Price:$325,000
- Price per sq. ft.:$226.64
- Tax amount:$3,232 (2024)
New listings near 5196 Mesa Drive
- New
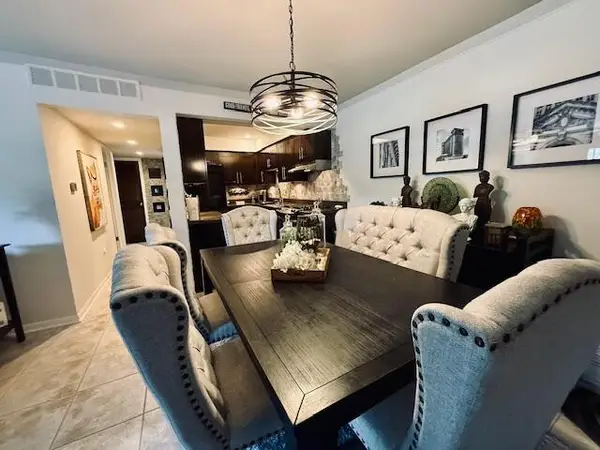 $152,500Active2 beds 1 baths865 sq. ft.
$152,500Active2 beds 1 baths865 sq. ft.54755 Shelby Road #Unit 68, Shelby Twp, MI 48316
MLS# 25040786Listed by: FELDE REALTY 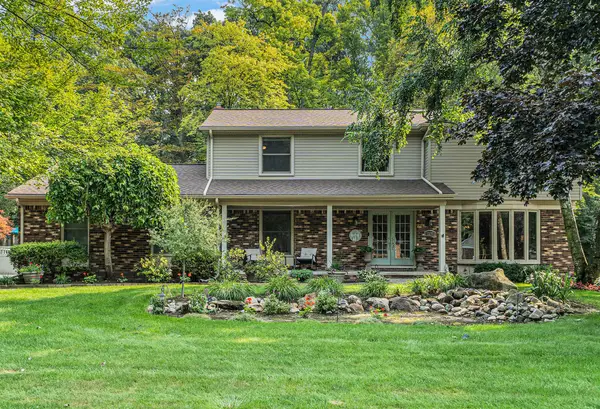 $599,900Pending4 beds 4 baths2,786 sq. ft.
$599,900Pending4 beds 4 baths2,786 sq. ft.53288 Sherwood Lane, Shelby Twp, MI 48315
MLS# 25039130Listed by: ARTERRA REALTY MICHIGAN LLC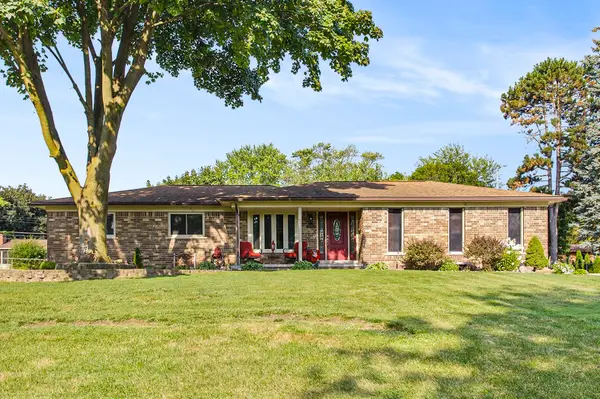 $385,000Pending3 beds 3 baths1,413 sq. ft.
$385,000Pending3 beds 3 baths1,413 sq. ft.53285 Bancroft Drive, Shelby Twp, MI 48316
MLS# 25038778Listed by: COLDWELL BANKER PROFESSIONALS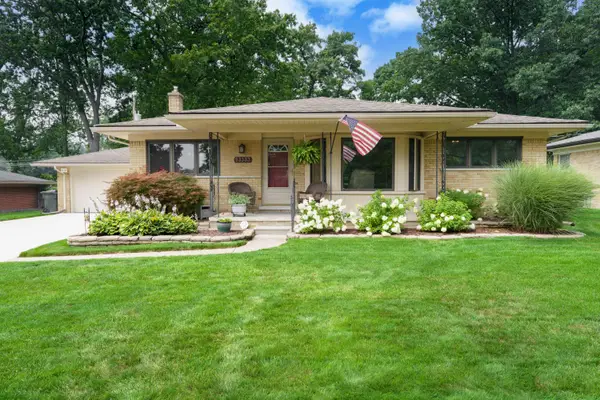 $335,500Pending3 beds 2 baths1,099 sq. ft.
$335,500Pending3 beds 2 baths1,099 sq. ft.53333 Aulgur Drive, Shelby Twp, MI 48316
MLS# 25038476Listed by: BHHS KEE REALTY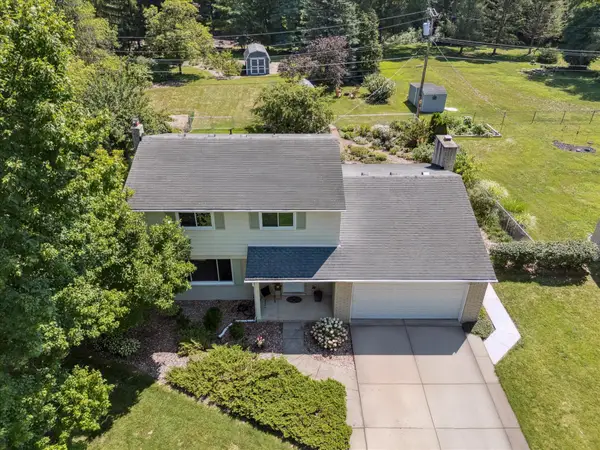 $359,000Pending4 beds 2 baths1,665 sq. ft.
$359,000Pending4 beds 2 baths1,665 sq. ft.49562 Iris Drive, Shelby Twp, MI 48317
MLS# 25038341Listed by: @PROPERTIES CHRISTIE'S INT'L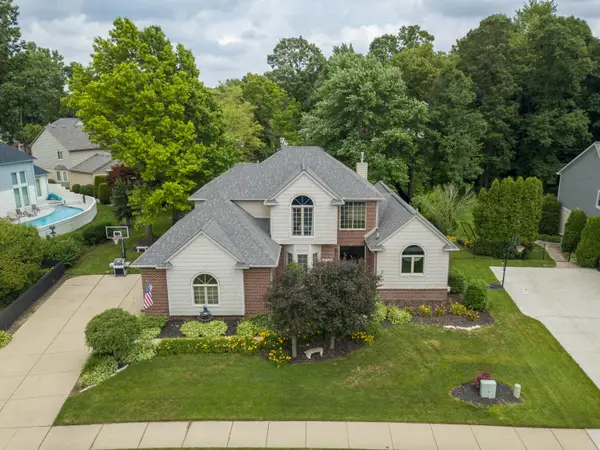 $785,000Active4 beds 3 baths4,770 sq. ft.
$785,000Active4 beds 3 baths4,770 sq. ft.49112 White Mill Drive, Shelby Twp, MI 48317
MLS# 25033657Listed by: KW PROFESSIONALS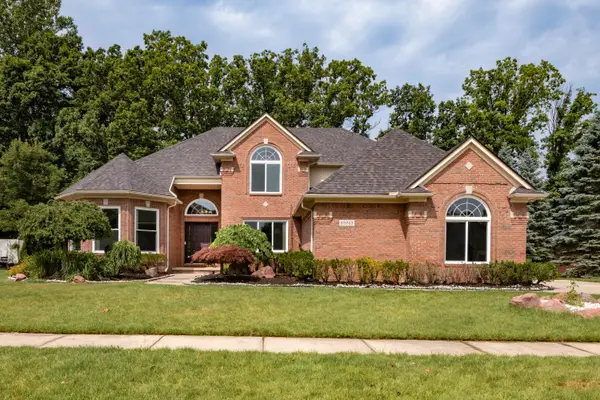 $649,900Active4 beds 3 baths3,100 sq. ft.
$649,900Active4 beds 3 baths3,100 sq. ft.55743 Caesars Drive, Shelby Twp, MI 48315
MLS# 25034120Listed by: REMERICA UNITED REALTY $735,000Active4 beds 3 baths3,253 sq. ft.
$735,000Active4 beds 3 baths3,253 sq. ft.55135 Hanford Court, Utica, MI 48316
MLS# 25027364Listed by: COLDWELL BANKER PROFESSIONALS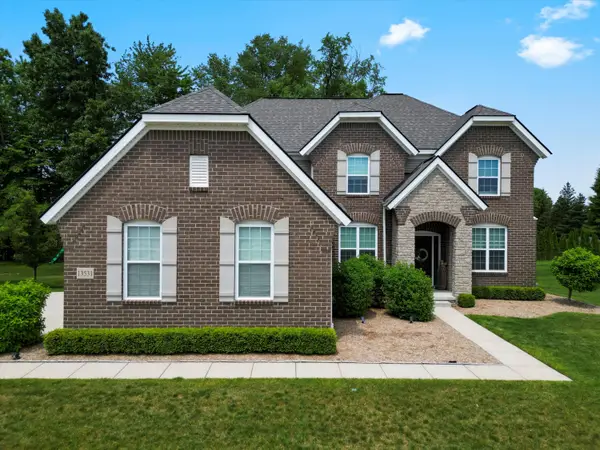 $749,900Active4 beds 4 baths4,672 sq. ft.
$749,900Active4 beds 4 baths4,672 sq. ft.13531 Brampton Court, Utica, MI 48315
MLS# 25028155Listed by: @PROPERTIES CHRISTIE'S INT'L
