2201 Riverside Pointe Drive, St. Joseph, MI 49085
Local realty services provided by:Better Homes and Gardens Real Estate Connections
2201 Riverside Pointe Drive,St. Joseph, MI 49085
$430,000
- 2 Beds
- 2 Baths
- 1,641 sq. ft.
- Single family
- Pending
Listed by:wortman real estate group
Office:@properties christie's international r.e.
MLS#:25044634
Source:MI_GRAR
Price summary
- Price:$430,000
- Price per sq. ft.:$262.04
- Monthly HOA dues:$75
About this home
Your dream riverfront escape! Nestled along the serene St. Joseph River, this beautifully maintained 2 bed, 2 bath home offers over 1,600 square feet of open concept living space, perfect for both entertaining and everyday comfort. Inside, discover a light-filled interior with a seamless open floor plan that connects the spacious living, dining, and kitchen areas, ideal for gathering with family and friends. Large windows frame picturesque views of the river, bringing nature right into your living room. Step outside onto the expansive deck, your private outdoor sanctuary, where you can enjoy morning coffee and sunset dinners. Whether you're looking for a full time residence or a weekend getaway, this home delivers the perfect blend of tranquility and convenience. Ideal Eagle Pointe location offers easy access to Lake Michigan via boat and a short drive to downtown St. Joseph/area beaches. Option to join Eagle Pointe Marina with pool and playground.
Contact an agent
Home facts
- Year built:1998
- Listing ID #:25044634
- Added:9 day(s) ago
- Updated:September 10, 2025 at 09:49 PM
Rooms and interior
- Bedrooms:2
- Total bathrooms:2
- Full bathrooms:2
- Living area:1,641 sq. ft.
Heating and cooling
- Heating:Forced Air
Structure and exterior
- Year built:1998
- Building area:1,641 sq. ft.
- Lot area:0.13 Acres
Schools
- High school:St. Joseph High School
- Middle school:Upton Middle School
Utilities
- Water:Public
Finances and disclosures
- Price:$430,000
- Price per sq. ft.:$262.04
- Tax amount:$8,995 (2024)
New listings near 2201 Riverside Pointe Drive
- New
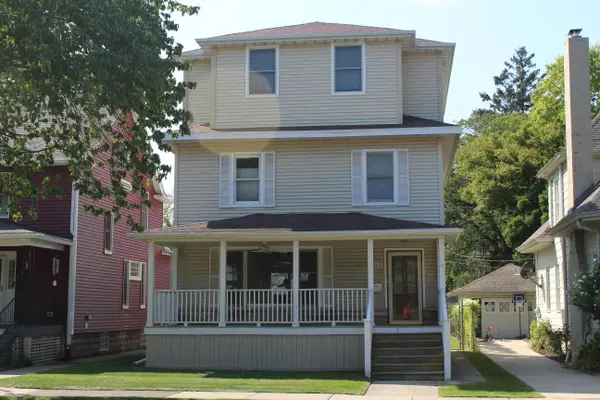 $410,000Active4 beds 3 baths2,458 sq. ft.
$410,000Active4 beds 3 baths2,458 sq. ft.1516 Forres Avenue, St. Joseph, MI 49085
MLS# 25046828Listed by: RE/MAX BY THE LAKE - Open Sun, 1 to 3pmNew
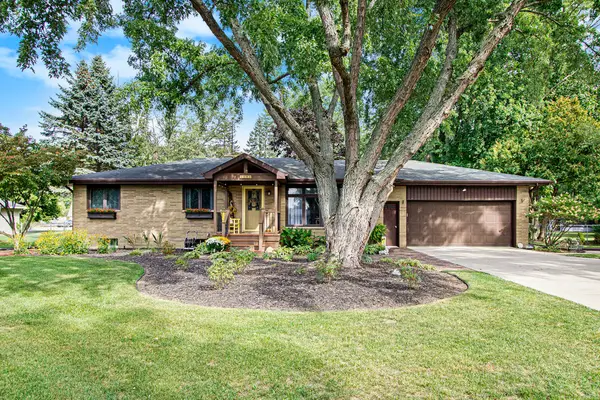 $418,000Active3 beds 2 baths1,355 sq. ft.
$418,000Active3 beds 2 baths1,355 sq. ft.5273 Washington Avenue, St. Joseph, MI 49085
MLS# 25046780Listed by: COLDWELL BANKER ANCHOR R.E. - New
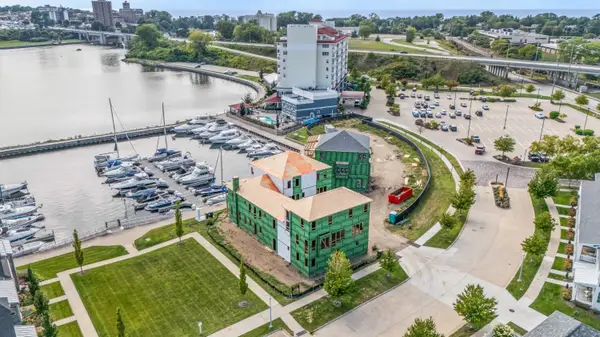 $825,000Active3 beds 3 baths2,276 sq. ft.
$825,000Active3 beds 3 baths2,276 sq. ft.936 Sailors Way, St. Joseph, MI 49085
MLS# 25046724Listed by: WRIGHT PROPERTIES - New
 $509,900Active2 beds 4 baths1,710 sq. ft.
$509,900Active2 beds 4 baths1,710 sq. ft.1418 Lake Boulevard #1, St. Joseph, MI 49085
MLS# 25046563Listed by: COLDWELL BANKER ANCHOR R.E. - New
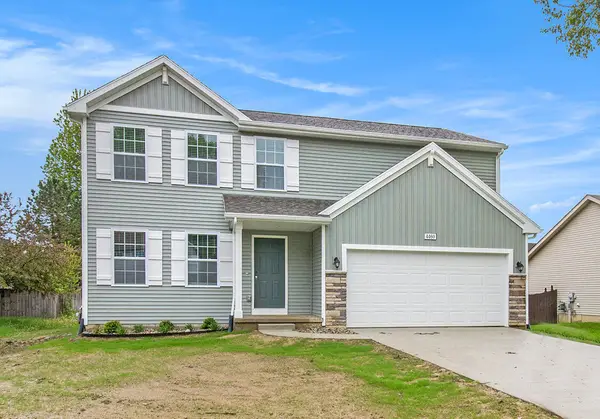 $374,900Active4 beds 3 baths1,882 sq. ft.
$374,900Active4 beds 3 baths1,882 sq. ft.3595 Martin Path, St. Joseph, MI 49085
MLS# 25046554Listed by: ALLEN EDWIN REALTY - New
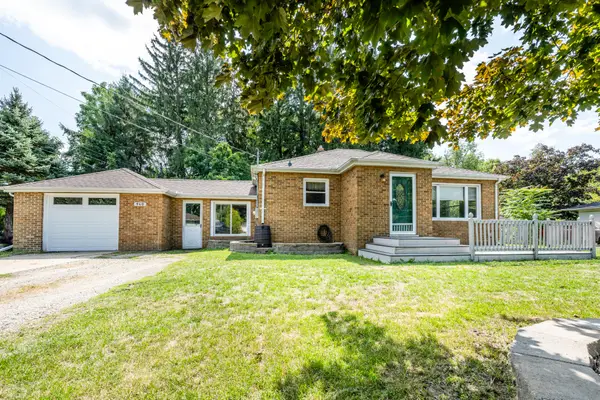 $224,900Active2 beds 1 baths1,056 sq. ft.
$224,900Active2 beds 1 baths1,056 sq. ft.940 Vineland Road, St. Joseph, MI 49085
MLS# 25046544Listed by: EXP REALTY - New
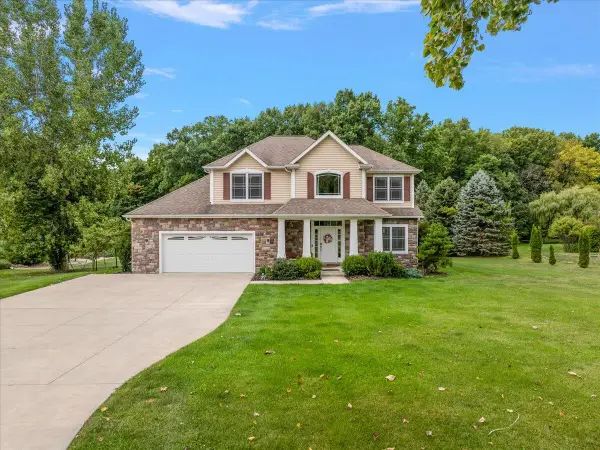 $685,000Active5 beds 4 baths3,886 sq. ft.
$685,000Active5 beds 4 baths3,886 sq. ft.2276 Winters Way, St. Joseph, MI 49085
MLS# 25045572Listed by: @PROPERTIES CHRISTIE'S INTERNATIONAL R.E. 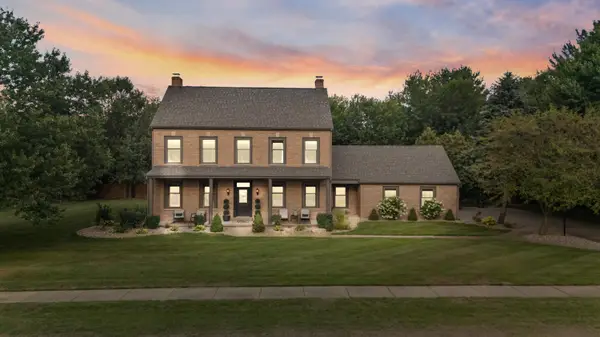 $685,000Pending5 beds 5 baths4,300 sq. ft.
$685,000Pending5 beds 5 baths4,300 sq. ft.4435 Sunnymeade Drive, St. Joseph, MI 49085
MLS# 25045097Listed by: ELLSBURY COMMERCIAL GROUP- New
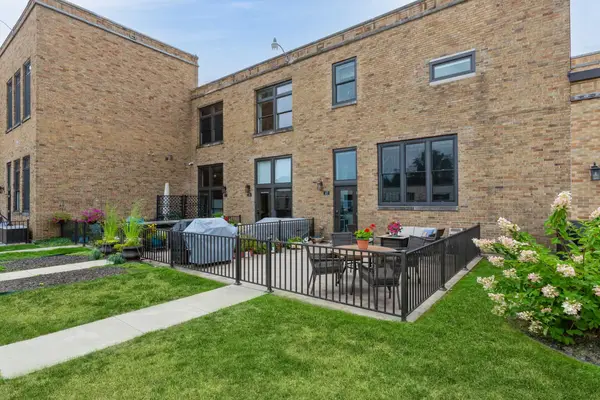 $369,900Active2 beds 2 baths1,601 sq. ft.
$369,900Active2 beds 2 baths1,601 sq. ft.2214 S State Street #107, St. Joseph, MI 49085
MLS# 25045408Listed by: @PROPERTIES CHRISTIE'S INTERNATIONAL R.E. - New
 $545,000Active4 beds 3 baths3,234 sq. ft.
$545,000Active4 beds 3 baths3,234 sq. ft.1462 Mulberry Lane, St. Joseph, MI 49085
MLS# 25044991Listed by: SIRIANO REALTY
