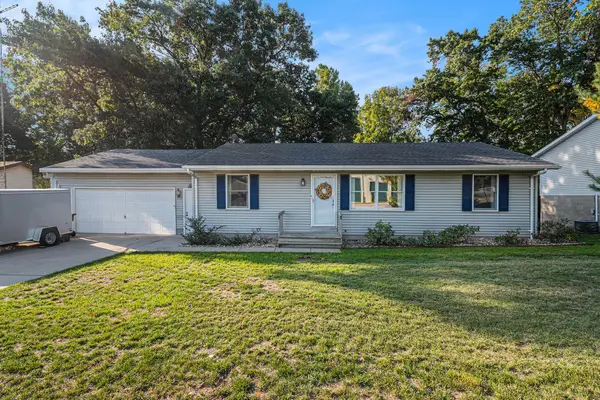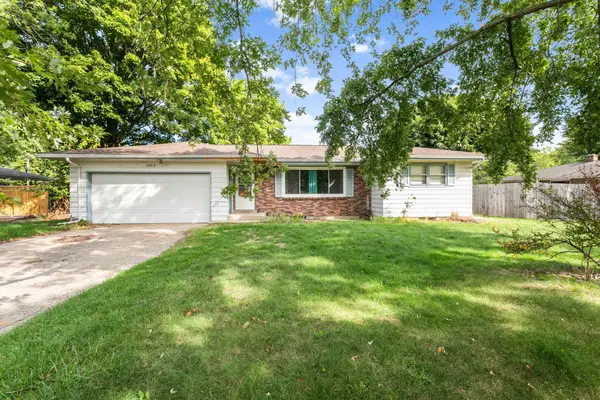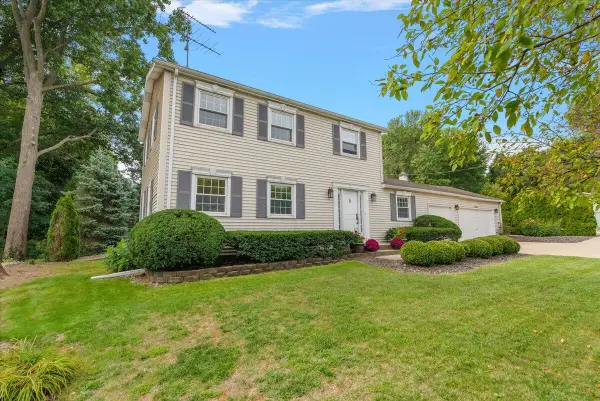5005 Deerwood Trail, Stevensville, MI 49127
Local realty services provided by:Better Homes and Gardens Real Estate Connections
5005 Deerwood Trail,Stevensville, MI 49127
$685,000
- 5 Beds
- 4 Baths
- 3,664 sq. ft.
- Single family
- Pending
Listed by:robert deorsey
Office:jaqua realtors
MLS#:25034043
Source:MI_GRAR
Price summary
- Price:$685,000
- Price per sq. ft.:$249.54
About this home
Located on a quiet cul-de-sac in Marquette Estates, this beautiful home has been meticulously cared for. The stunning floor to ceiling stone fireplace in the great room invites you to relax by the fire with the wooded ravine as your backdrop. The spacious kitchen has newer stainless-steel appliances, granite counters, a center island and dining area. The kitchen also provides access to the main floor laundry room & three car garage. The spacious main floor primary bedroom boasts cathedral ceilings, an ensuite bathroom with a walk-in shower and whirlpool tub and walk in closet. Upstairs you will find three large bedrooms all with ample closet space and another full bathroom. The lower level is set up for creating the ultimate entertainment space. Perfect for a theater room, gaming area, or kids' playroom with built in surround sound speakers and a beverage bar. The lower level also contains the fifth bedroom, full bathroom and plenty of storage space. Imagine enjoying the warm weather cooking out on the back deck or relaxing in the screened in porch. Schedule your showing today!
Contact an agent
Home facts
- Year built:2002
- Listing ID #:25034043
- Added:92 day(s) ago
- Updated:October 09, 2025 at 07:31 AM
Rooms and interior
- Bedrooms:5
- Total bathrooms:4
- Full bathrooms:3
- Half bathrooms:1
- Living area:3,664 sq. ft.
Heating and cooling
- Heating:Forced Air
Structure and exterior
- Year built:2002
- Building area:3,664 sq. ft.
- Lot area:1.09 Acres
Schools
- Middle school:Lakeshore Middle School
- Elementary school:Roosevelt Elementary School
Utilities
- Water:Public
Finances and disclosures
- Price:$685,000
- Price per sq. ft.:$249.54
- Tax amount:$6,457 (2024)
New listings near 5005 Deerwood Trail
- New
 $419,900Active5 beds 3 baths2,560 sq. ft.
$419,900Active5 beds 3 baths2,560 sq. ft.1790 Redwood Drive, Stevensville, MI 49127
MLS# 25052169Listed by: KELLER WILLIAMS REALTY SWM - New
 $375,000Active4 beds 2 baths1,335 sq. ft.
$375,000Active4 beds 2 baths1,335 sq. ft.5853 Ridge Road, Stevensville, MI 49127
MLS# 25051280Listed by: ERA REARDON REALTY - New
 $319,900Active4 beds 2 baths1,998 sq. ft.
$319,900Active4 beds 2 baths1,998 sq. ft.1998 S Cedar Trail, Stevensville, MI 49127
MLS# 25050566Listed by: CENTURY 21 AFFILIATED  $429,000Pending4 beds 3 baths2,544 sq. ft.
$429,000Pending4 beds 3 baths2,544 sq. ft.5801 Wacker Drive, Stevensville, MI 49127
MLS# 25049639Listed by: @PROPERTIES CHRISTIE'S INTERNATIONAL R.E. $449,000Pending3 beds 2 baths2,474 sq. ft.
$449,000Pending3 beds 2 baths2,474 sq. ft.5513 Saint Joseph Avenue, Stevensville, MI 49127
MLS# 25049054Listed by: @PROPERTIES CHRISTIE'S INTERNATIONAL R.E. $205,000Pending3 beds 2 baths1,793 sq. ft.
$205,000Pending3 beds 2 baths1,793 sq. ft.2243 Jeffrey Street, Stevensville, MI 49127
MLS# 25048825Listed by: CENTRAL PROPERTIES GROUP $1,200,000Active6 beds 5 baths5,399 sq. ft.
$1,200,000Active6 beds 5 baths5,399 sq. ft.2710 Sanctuary Drive, Stevensville, MI 49127
MLS# 25048688Listed by: COLDWELL BANKER REALTY $330,000Pending3 beds 2 baths1,996 sq. ft.
$330,000Pending3 beds 2 baths1,996 sq. ft.5845 Ridge Road, Stevensville, MI 49127
MLS# 25047031Listed by: @PROPERTIES CHRISTIE'S INTERNATIONAL R.E. $559,000Pending5 beds 4 baths3,989 sq. ft.
$559,000Pending5 beds 4 baths3,989 sq. ft.6134 Fullerton Road, Stevensville, MI 49127
MLS# 25046352Listed by: @PROPERTIES CHRISTIE'S INTERNATIONAL R.E. $545,000Active4 beds 5 baths4,444 sq. ft.
$545,000Active4 beds 5 baths4,444 sq. ft.4763 Charlestown Drive, Stevensville, MI 49127
MLS# 25045872Listed by: CRESSY & EVERETT REAL ESTATE
