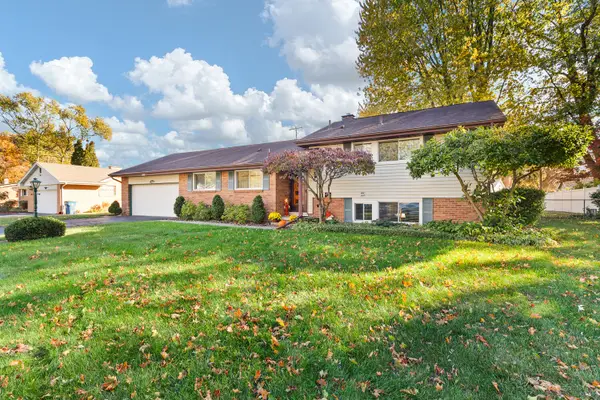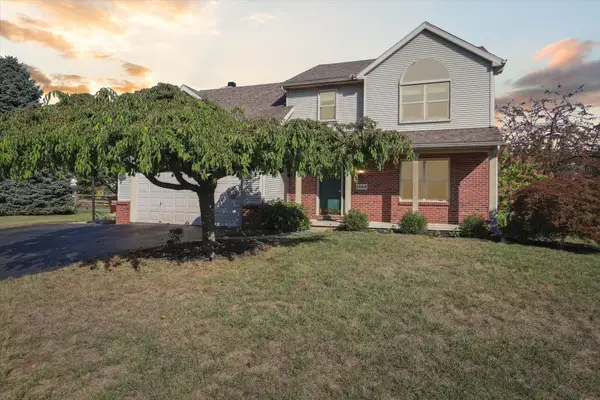1128 Cumberland Drive, Temperance, MI 48182
Local realty services provided by:Better Homes and Gardens Real Estate Connections
Listed by: jacob reaume
Office: household real estate, llc.
MLS#:25050216
Source:MI_GRAR
Price summary
- Price:$365,000
- Price per sq. ft.:$187.66
About this home
Open House: Saturday, October 12th | 1 PM - 3 PM
Welcome to this well-maintained 4-bedroom, 2.5-bath home located on a low-traffic street in Temperance. Positioned near Bedford schools and area conveniences, this move-in ready property offers generous living space designed for comfort and functionality.
The main level features an open floor plan with a spacious eat-in kitchen that connects seamlessly to the family room, along with a formal dining area suited for gatherings.
Upstairs, the primary bedroom includes an attached bath, while three additional bedrooms provide ample space for guests, work, or hobbies. A bright sunroom overlooks the backyard, offering a relaxing setting to enjoy throughout the year.
Recent updates include:
Roof (2012), Water Heater (2014), Windows (2021), Countertops (2023), and Furnace & A/C (2025).
This home combines thoughtful design with consistent maintenance, offering a great opportunity in the Temperance area.
Contact an agent
Home facts
- Year built:1999
- Listing ID #:25050216
- Added:51 day(s) ago
- Updated:November 25, 2025 at 08:27 AM
Rooms and interior
- Bedrooms:4
- Total bathrooms:3
- Full bathrooms:2
- Half bathrooms:1
- Living area:1,945 sq. ft.
Heating and cooling
- Heating:Forced Air
Structure and exterior
- Year built:1999
- Building area:1,945 sq. ft.
- Lot area:0.24 Acres
Utilities
- Water:Public
Finances and disclosures
- Price:$365,000
- Price per sq. ft.:$187.66
- Tax amount:$3,168 (2024)


