11610 Mountain Woods Drive, Thompsonville, MI 49683
Local realty services provided by:Better Homes and Gardens Real Estate Connections
11610 Mountain Woods Drive,Thompsonville, MI 49683
$1,079,000
- 4 Beds
- 4 Baths
- 3,418 sq. ft.
- Single family
- Active
Listed by:jeff rabidoux
Office:crystal mountain realty
MLS#:25028769
Source:MI_GRAR
Price summary
- Price:$1,079,000
- Price per sq. ft.:$430.57
- Monthly HOA dues:$72.5
About this home
Peaceful and private, this entirely renovated home where no detail has been spared from flooring to ceiling treatments. Located in the Mountain Woods neighborhood, this 1.5-acre estate includes two lots. Step into a professionally landscaped and waterscaped yard; winding paver paths lead you to a multi-tiered stone hardscape with tranquil waterfalls cascading into a pond, and firepit gathering space. Extensive irrigation system waters the numerous perennials and mature beech & maple trees helping to create this serene setting. The 4-bedroom, 3.5-bath home features a welcoming great room with gas fireplace and custom mantle, cathedral ceiling adjacent to the spacious screened porch overlooking lush gardens. A new roof, complete with standing seam steel accents and forced air heat pump system are added bonuses to the freshly painted interior, hickory flooring and custom trim details. The kitchen features chef-inspired appliances, Cambria quartz countertops, custom cabinetry, and a live-edge breakfast bar. Enjoy main floor living with the large master suite, glass-enclosed shower and gorgeous copper Japanese soaking tub, two sinks and Cambria countertops. The main-floor laundry includes a custom locker and bench, perfect for ski and golf gear. One of the three bedrooms upstairs also functions as a combination kids bunk room and family theatre room, while a large bath easily accommodates your family or guests. On the lower level; an office/den, full bathroom, tongue & groove pine-finished family room with built-in shelving, built-in safe, local artisan custom-carved mantle and stone surround gas fireplace, walk-out and more outstanding garden views. Insulated and heated 2½ car garage and recently expanded asphalt driveway was designed to accommodate a temporary pickle ball court! Crystal Mountain FOUR SEASONS CLUB membership options available.
Contact an agent
Home facts
- Year built:1995
- Listing ID #:25028769
- Added:107 day(s) ago
- Updated:October 01, 2025 at 10:49 PM
Rooms and interior
- Bedrooms:4
- Total bathrooms:4
- Full bathrooms:3
- Half bathrooms:1
- Living area:3,418 sq. ft.
Heating and cooling
- Heating:Forced Air, Heat Pump
Structure and exterior
- Year built:1995
- Building area:3,418 sq. ft.
- Lot area:1.52 Acres
Utilities
- Water:Well
Finances and disclosures
- Price:$1,079,000
- Price per sq. ft.:$430.57
- Tax amount:$5,127 (2024)
New listings near 11610 Mountain Woods Drive
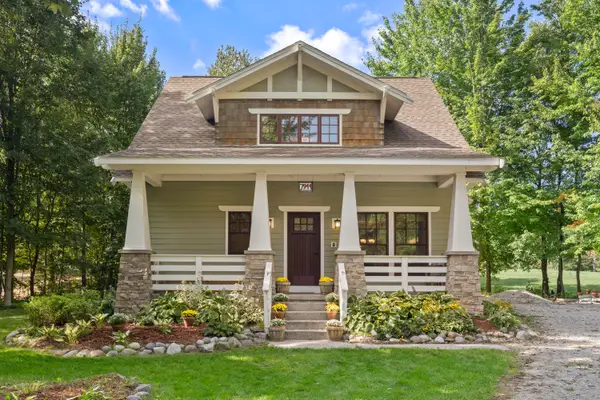 $925,000Active4 beds 4 baths2,545 sq. ft.
$925,000Active4 beds 4 baths2,545 sq. ft.7944 Manitou Court, Thompsonville, MI 49683
MLS# 25047560Listed by: REAL ESTATE ONE BEULAH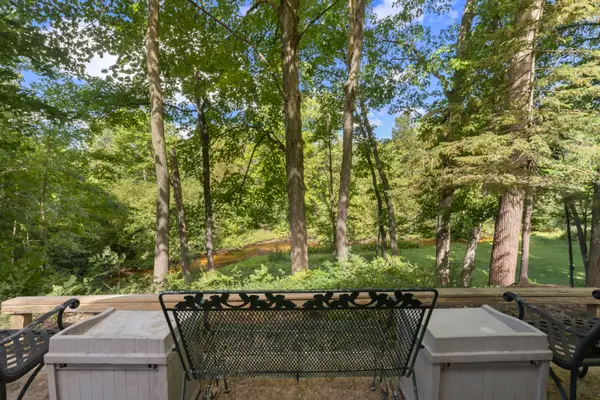 $320,000Active1 beds 1 baths891 sq. ft.
$320,000Active1 beds 1 baths891 sq. ft.6747 S Thompsonville Road, Thompsonville, MI 49683
MLS# 25044450Listed by: REAL ESTATE ONE BEULAH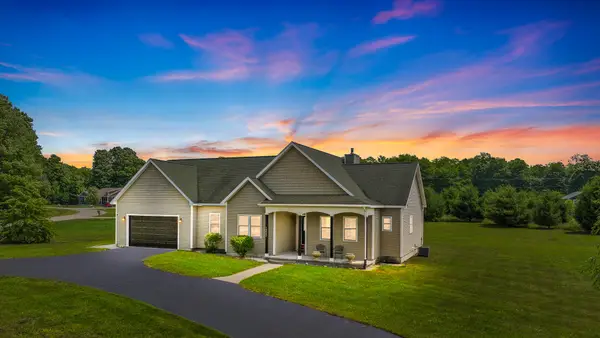 $824,900Active4 beds 2 baths1,855 sq. ft.
$824,900Active4 beds 2 baths1,855 sq. ft.18863 Meadowlark Road, Thompsonville, MI 49683
MLS# 25037914Listed by: HOMEREALTY, LLC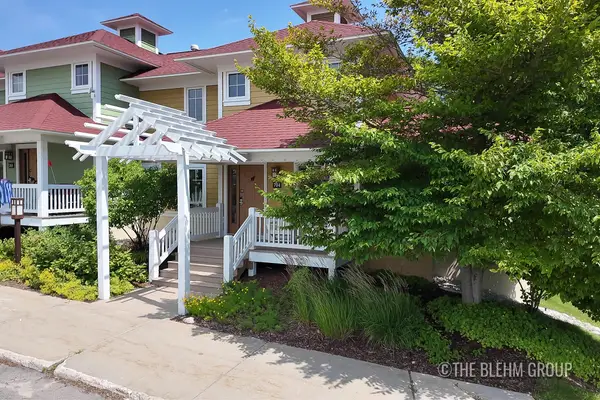 $780,000Active2 beds 3 baths1,980 sq. ft.
$780,000Active2 beds 3 baths1,980 sq. ft.12069 Mountain Top Circle #704, Thompsonville, MI 49683
MLS# 25035278Listed by: KELLER WILLIAMS GR NORTH (MAIN)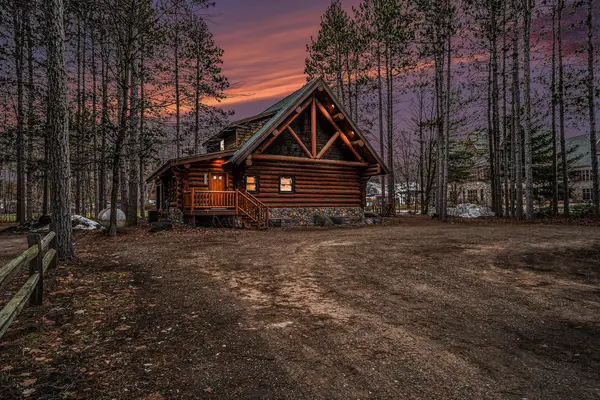 $2,500,000Active4 beds 4 baths3,326 sq. ft.
$2,500,000Active4 beds 4 baths3,326 sq. ft.12294 Crystal Mountain Drive, Thompsonville, MI 49683
MLS# 25001992Listed by: COLDWELL BANKER WOODLAND SCHMIDT GRAND HAVEN
