892 Oakdale Drive, Traverse City, MI 49686
Local realty services provided by:Better Homes and Gardens Real Estate Connections
892 Oakdale Drive,Traverse City, MI 49686
$289,900
- 3 Beds
- 1 Baths
- 900 sq. ft.
- Single family
- Pending
Listed by:charles hughes
Office:era greater north properties
MLS#:25034444
Source:MI_GRAR
Price summary
- Price:$289,900
- Price per sq. ft.:$322.11
About this home
Live close to the Bay and all Traverse City has to offer in this 3-bedroom, 1-bath stick-built home on a corner lot with it's own stunning backyard retreat! Enjoy the convenience of being just minutes from the vibrant heart of Traverse City—where you can easily access world-class dining, charming boutiques, seasonal festivals, scenic trails, and the sparkling waters of both beautiful Lake Michigan andGrand Traverse Bay. Whether it’s a quick trip downtown or a peaceful evening at home, this location offers the perfect balance of excitement and relaxation. Featuring an attached 1-car garage and a fully fenced backyard with the perfect private retreat—including beautiful gardens, a cozy fire pit area, an extra shed, and covered storage—this home offers a wonderful blend of comfort and outdoor enjoyment. Whether you’re relaxing under the trees, gardening, gathering with family or friends, this outdoor space is truly a gem. A wonderful chance to embrace the best of Traverse City living—schedule your showing today and discover all the possibilities!
Contact an agent
Home facts
- Year built:1956
- Listing ID #:25034444
- Added:80 day(s) ago
- Updated:October 02, 2025 at 07:34 AM
Rooms and interior
- Bedrooms:3
- Total bathrooms:1
- Full bathrooms:1
- Living area:900 sq. ft.
Heating and cooling
- Heating:Forced Air
Structure and exterior
- Year built:1956
- Building area:900 sq. ft.
- Lot area:0.14 Acres
Schools
- High school:Central Middle School
- Middle school:East Middle School
- Elementary school:Traverse Heights Elementary School
Utilities
- Water:Public
Finances and disclosures
- Price:$289,900
- Price per sq. ft.:$322.11
- Tax amount:$2,230 (2024)
New listings near 892 Oakdale Drive
- New
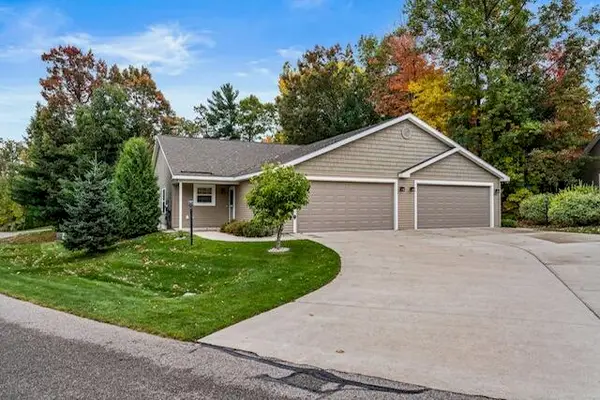 $375,000Active3 beds 2 baths1,208 sq. ft.
$375,000Active3 beds 2 baths1,208 sq. ft.1160 Terrace Bluff Drive, Traverse City, MI 49686
MLS# 25049860Listed by: STANCIL REALTY 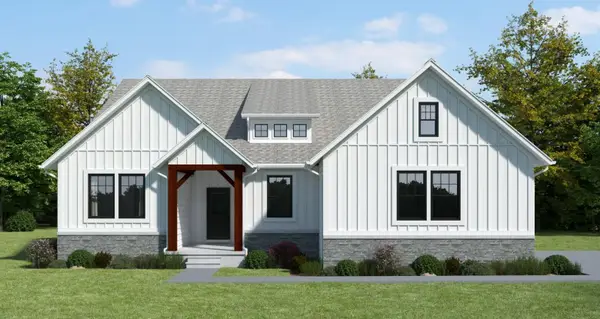 $699,990Active3 beds 3 baths2,135 sq. ft.
$699,990Active3 beds 3 baths2,135 sq. ft.648 Vienna Way, Traverse City, MI 49696
MLS# 25045853Listed by: GREAT LAKE REALTY COMPANY LLC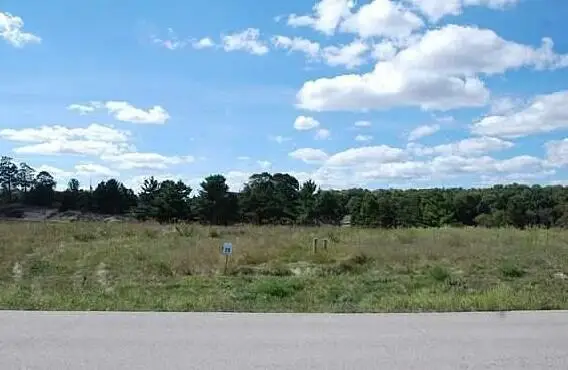 $84,990Active0.33 Acres
$84,990Active0.33 Acres1700 Strasbourg, Traverse City, MI 49696
MLS# 25045852Listed by: GREAT LAKE REALTY COMPANY LLC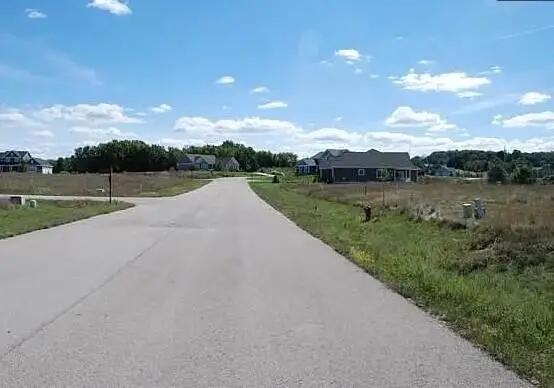 $79,990Active0.38 Acres
$79,990Active0.38 Acres657 Madeira Drive, Traverse City, MI 49696
MLS# 25045847Listed by: GREAT LAKE REALTY COMPANY LLC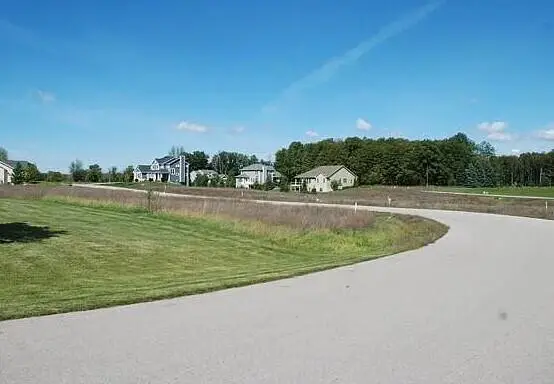 $89,990Active0.43 Acres
$89,990Active0.43 Acres1630 Madeira Drive, Traverse City, MI 49696
MLS# 25045849Listed by: GREAT LAKE REALTY COMPANY LLC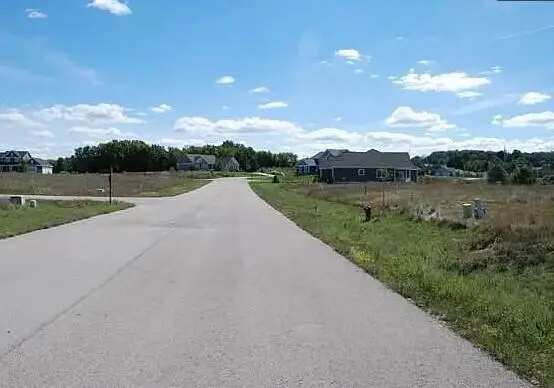 $74,990Active0.4 Acres
$74,990Active0.4 Acres669 Madeira Drive, Traverse City, MI 49696
MLS# 25045845Listed by: GREAT LAKE REALTY COMPANY LLC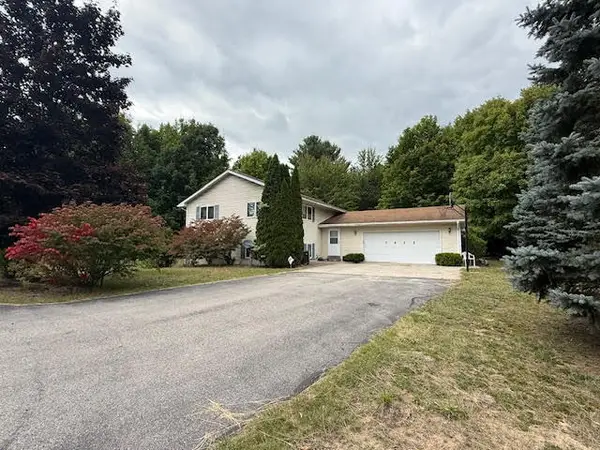 $649,900Active4 beds 3 baths1,440 sq. ft.
$649,900Active4 beds 3 baths1,440 sq. ft.7412 Forest Lodge Road, Traverse City, MI 49685
MLS# 25045721Listed by: EXP REALTY LLC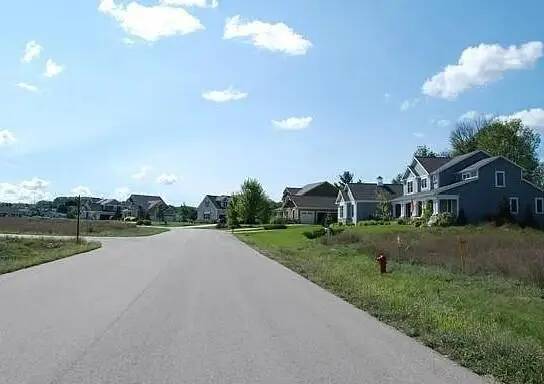 $74,990Active0.39 Acres
$74,990Active0.39 Acres681 Madeira Drive, Traverse City, MI 49696
MLS# 25045705Listed by: GREAT LAKE REALTY COMPANY LLC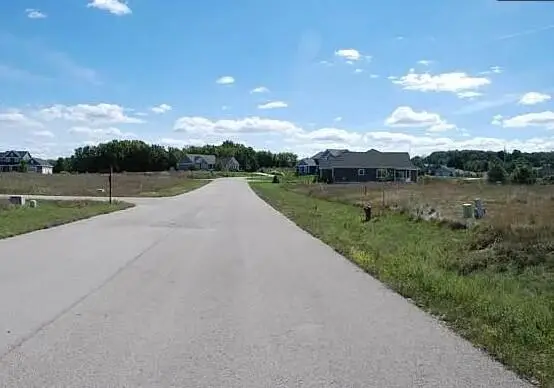 $74,990Active0.36 Acres
$74,990Active0.36 Acres680 Vienna Way, Traverse City, MI 49696
MLS# 25045700Listed by: GREAT LAKE REALTY COMPANY LLC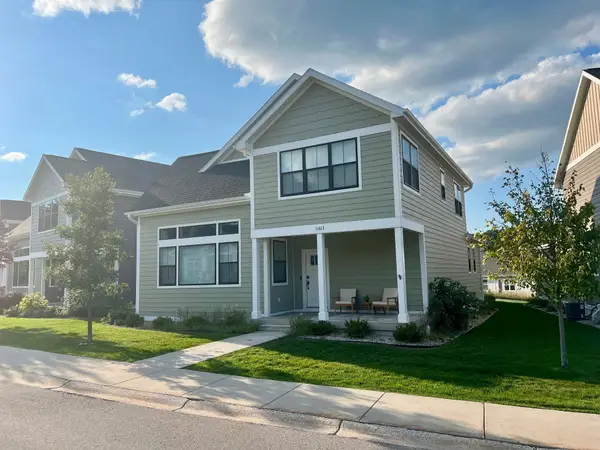 $765,000Active3 beds 4 baths2,529 sq. ft.
$765,000Active3 beds 4 baths2,529 sq. ft.11613 Whittington Street, Traverse City, MI 49684
MLS# 25044804Listed by: GATEWAY BROKERAGE, LLC
