1240 Trillium Boulevard, Vicksburg, MI 49097
Local realty services provided by:Better Homes and Gardens Real Estate Connections
1240 Trillium Boulevard,Vicksburg, MI 49097
$334,900
- 4 Beds
- 2 Baths
- 2,072 sq. ft.
- Single family
- Pending
Listed by: lance a bethell
Office: allen edwin realty
MLS#:25027033
Source:MI_GRAR
Price summary
- Price:$334,900
- Price per sq. ft.:$299.02
- Monthly HOA dues:$58.33
About this home
New construction home in Homestead at Centennial, located in Vicksburg School District. RESNET energy smart construction will save owner over $1000 yearly plus home has 10-year structural warranty! Welcome home to an open concept, raised ranch style home, which includes 2,072 square feet of finished living space on two levels. The main level features a spacious open concepts great room and kitchen, both with vaulted ceilings. The large kitchen includes a 48 inch extended edge island, white cabinets, quartz counters and tile backsplash. The primary bedroom suite is also located on the upper level and includes a private bath that opens to a spacious walk-in closet with exterior windows for natural lighting. The lower level features a rec room with daylight windows, 3 bedrooms each with a daylight window and a full bath. Patio slider door in rec room has access to a 10x10 patio. Nearly 20 years newer and 300 sq ft larger then similarly priced homes in the area.
Contact an agent
Home facts
- Year built:2025
- Listing ID #:25027033
- Added:194 day(s) ago
- Updated:December 17, 2025 at 10:04 AM
Rooms and interior
- Bedrooms:4
- Total bathrooms:2
- Full bathrooms:2
- Living area:2,072 sq. ft.
Heating and cooling
- Heating:Forced Air
Structure and exterior
- Year built:2025
- Building area:2,072 sq. ft.
- Lot area:0.2 Acres
Utilities
- Water:Public
Finances and disclosures
- Price:$334,900
- Price per sq. ft.:$299.02
New listings near 1240 Trillium Boulevard
- New
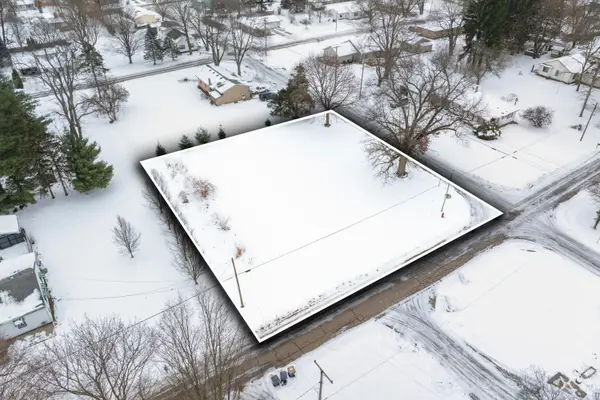 $40,000Active0.34 Acres
$40,000Active0.34 Acres649 Adams Street, Vicksburg, MI 49097
MLS# 25061948Listed by: KELLER WILLIAMS KALAMAZOO MARKET CENTER - New
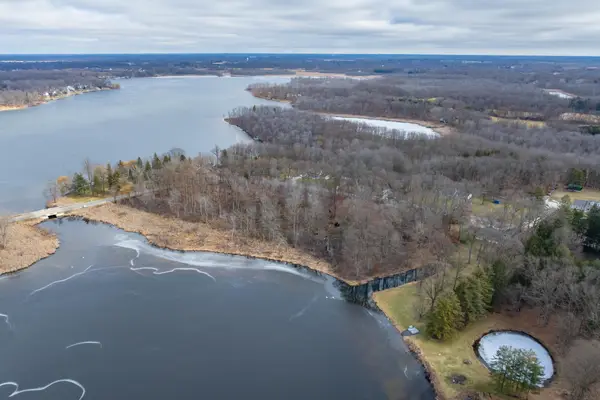 $149,900Active6.83 Acres
$149,900Active6.83 Acres0 S Portage Road #VL-A & B, Vicksburg, MI 49097
MLS# 25061909Listed by: CHUCK JAQUA, REALTOR - New
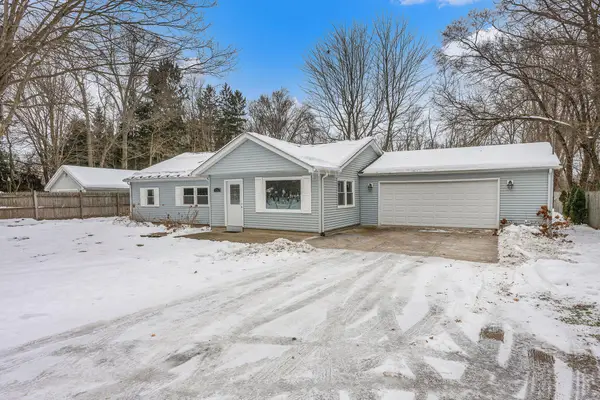 $230,000Active3 beds 2 baths1,416 sq. ft.
$230,000Active3 beds 2 baths1,416 sq. ft.10350 S Sprinkle Road, Vicksburg, MI 49097
MLS# 25061828Listed by: FITZWRIGHT REAL ESTATE LLC - New
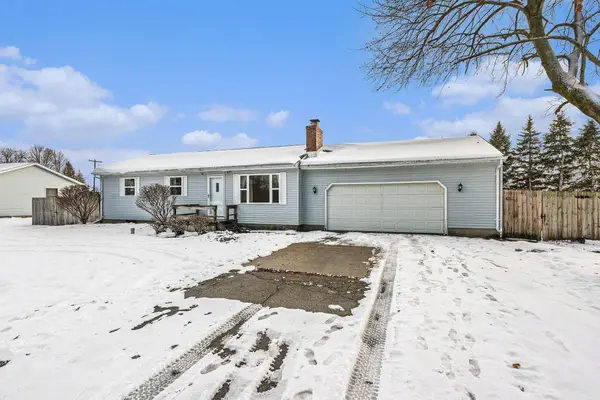 $265,000Active3 beds 1 baths1,050 sq. ft.
$265,000Active3 beds 1 baths1,050 sq. ft.4854 E Y Avenue, Vicksburg, MI 49097
MLS# 25061599Listed by: BERKSHIRE HATHAWAY HOMESERVICES MI - New
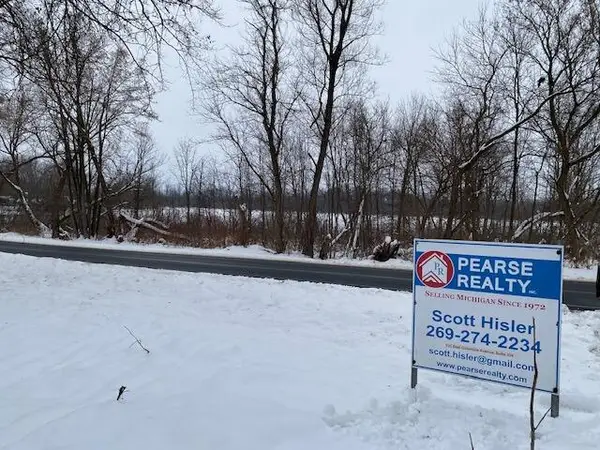 $47,900Active1.03 Acres
$47,900Active1.03 AcresV/L E S Avenue, Vicksburg, MI 49097
MLS# 25061489Listed by: PEARSE REALTY, INC. - New
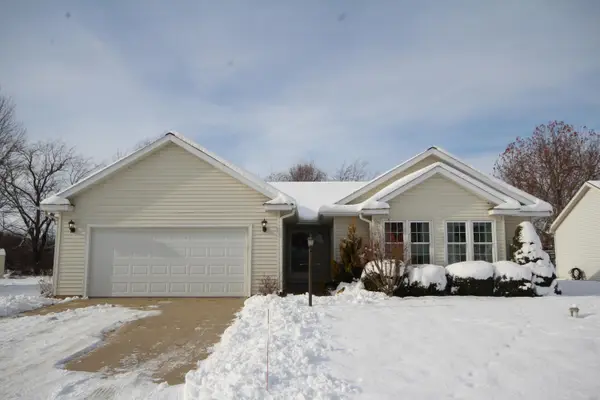 $324,900Active3 beds 2 baths2,126 sq. ft.
$324,900Active3 beds 2 baths2,126 sq. ft.13330 Park West Boulevard, Vicksburg, MI 49097
MLS# 25061290Listed by: HUGHEY, REALTORS INC. 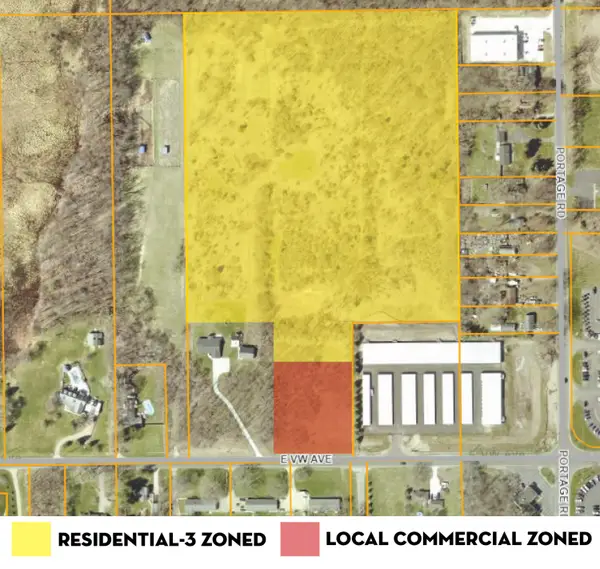 $1,600,000Active19 Acres
$1,600,000Active19 Acres1285 E Vw Avenue #- 19 Acres of Parcel, Vicksburg, MI 49097
MLS# 25060675Listed by: JAQUA, REALTORS COMMERCIAL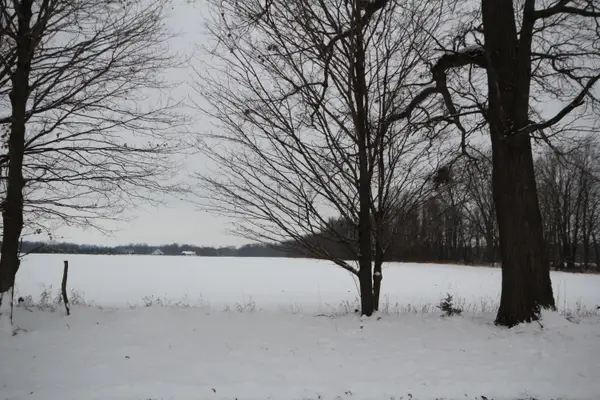 $130,000Active10 Acres
$130,000Active10 Acres8016 E Xy Avenue, Vicksburg, MI 49097
MLS# 25060568Listed by: HUGHEY, REALTORS INC.- Open Sun, 1 to 3pm
 $270,000Active3 beds 2 baths1,340 sq. ft.
$270,000Active3 beds 2 baths1,340 sq. ft.11102 S 34th Street, Vicksburg, MI 49097
MLS# 25060030Listed by: BELLABAY REALTY LLC 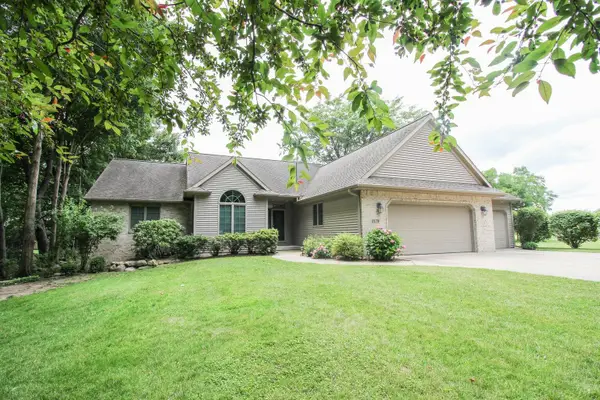 $429,900Pending3 beds 3 baths2,586 sq. ft.
$429,900Pending3 beds 3 baths2,586 sq. ft.3178 E V Avenue, Vicksburg, MI 49097
MLS# 25059419Listed by: JAQUA, REALTORS
