1845 Kenowa Avenue Nw, Walker, MI 49534
Local realty services provided by:Better Homes and Gardens Real Estate Connections
1845 Kenowa Avenue Nw,Walker, MI 49534
$619,000
- 4 Beds
- 3 Baths
- 3,318 sq. ft.
- Single family
- Active
Listed by:andrew j richter
Office:richter company
MLS#:25041069
Source:MI_GRAR
Price summary
- Price:$619,000
- Price per sq. ft.:$306.74
- Monthly HOA dues:$8.33
About this home
STUNNING SUNSET VIEWS in this large Ranch Home in highly desirable ''Cambridge Grove'' community. Inside you will be impressed with a great open floor plan & sleek modern touches throughout this custom built home ideally for hosting family, friends and large gatherings. The well appointed kitchen has everything you need with a large stunning island with bar seating. There is a nice ''coffee bar'' with ease of use in the Kitchen and Living Room. Walk into the large pantry with custom shelving & counter space. The stainless steel appliances includes range, dishwasher and refrigerator. Move to the open dining area right off the oversized covered porch and living room with beautiful natural light coming through & trey ceilings reaching 10 feet with recessed lighting throughout. All with great views to the open back field.
The large primary suite is stunning facing the impressive backyard views, walk-in closet & en-suite featuring large tiled shower (click for more) STUNNING SUNSET VIEWS in this large Ranch Home in highly desirable ''Cambridge Grove'' community. Inside you will be impressed with a great open floor plan & sleek modern touches throughout this custom built home ideally for hosting family, friends and large gatherings. The well appointed kitchen has everything you need with a large stunning island with bar seating. There is a nice ''coffee bar'' with ease of use in the Kitchen and Living Room. Walk into the large pantry with custom shelving & counter space. The stainless steel appliances includes range, dishwasher and refrigerator. Move to the open dining area right off the oversized covered porch and living room with beautiful natural light coming through & trey ceilings reaching 10 feet with recessed lighting throughout. All with great views to the open back field
The large primary suite is stunning facing the impressive backyard views, walk-in closet & en-suite featuring large tiled shower, double vanity with sitting "makeup/beauty station" leading into the large walk-in closet that also has access to the Laundry Room/Mudroom/Access to the garage. There are also two good sized bedrooms near the main floor full bathroom with large tub/shower, a very nice entryway with some custom LED "night-lights" & custom window coverings throughout.
Downstairs will continue to amaze with a great entertaining area having natural light with 9' ceilings & recess lighting. It features a family/movie area, gaming area & an open space for games or sitting area. There is another great sized bedroom downstairs with an oversized closet & HUGE full bathroom with a beautiful walk in shower & double sink vanity. There is a large storage room that could also double as a workout room and could be expanded into a kitchen area where there is a utility sink. There is also another utility/storage room.
Outdoors you will find an oasis with breathtaking views of large open fields great to enjoy the amazing sunsets on the covered oversized "trex" deck retreat. There is also a large patio with room for a grill & seating in the corner of the yard with privacy fence (which is also wired with 220v for a hot tub). There are great foliage with garden area (which also features a custom rainwater supply), fruit trees and hop plants great for seeing deer and birds that pass by. Up in front is also an impressive porch with sitting area which is great to enjoy the morning sunrise. There is also an oversized 3 Stall Garage with storage bump-out, hot/cold water, an exterior garage door & 200 AMP panel. There is also the ease of underground sprinkling & custom LED ambient lights under garage soffit perfect for at night lighting.
There are so many more features to list making this a must see home!
Contact an agent
Home facts
- Year built:2020
- Listing ID #:25041069
- Added:49 day(s) ago
- Updated:October 02, 2025 at 12:53 AM
Rooms and interior
- Bedrooms:4
- Total bathrooms:3
- Full bathrooms:3
- Living area:3,318 sq. ft.
Heating and cooling
- Heating:Forced Air
Structure and exterior
- Year built:2020
- Building area:3,318 sq. ft.
- Lot area:0.36 Acres
Utilities
- Water:Public
Finances and disclosures
- Price:$619,000
- Price per sq. ft.:$306.74
- Tax amount:$6,253 (2025)
New listings near 1845 Kenowa Avenue Nw
- New
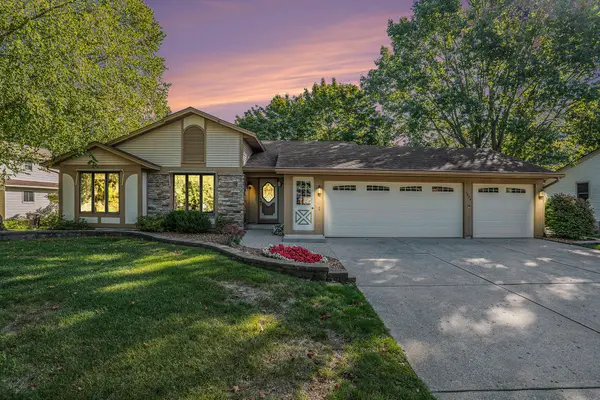 $420,000Active3 beds 3 baths2,456 sq. ft.
$420,000Active3 beds 3 baths2,456 sq. ft.1524 Stark Avenue Nw, Walker, MI 49534
MLS# 25050450Listed by: FIVE STAR REAL ESTATE (GRANDV) - Open Sat, 11am to 12:30pmNew
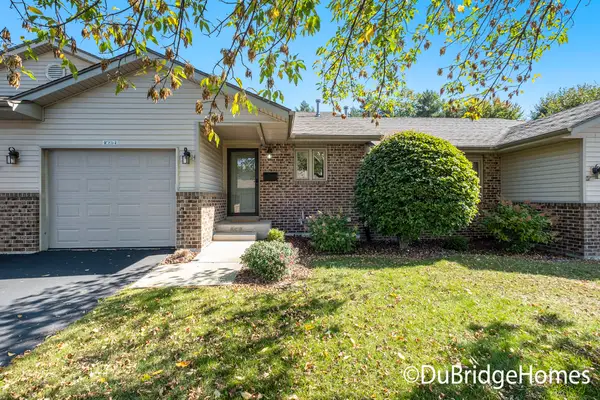 $289,900Active2 beds 2 baths1,932 sq. ft.
$289,900Active2 beds 2 baths1,932 sq. ft.1034 Country Gardens Nw #29, Grand Rapids, MI 49534
MLS# 25050336Listed by: BERKSHIRE HATHAWAY HOMESERVICES MICHIGAN REAL ESTATE (MAIN) - New
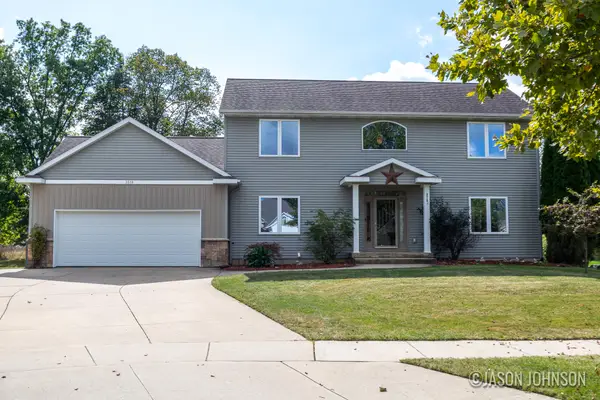 $549,900Active4 beds 4 baths3,210 sq. ft.
$549,900Active4 beds 4 baths3,210 sq. ft.3518 Sunrise Lane Nw, Grand Rapids, MI 49534
MLS# 25050250Listed by: FIVE STAR REAL ESTATE (EASTOWN) 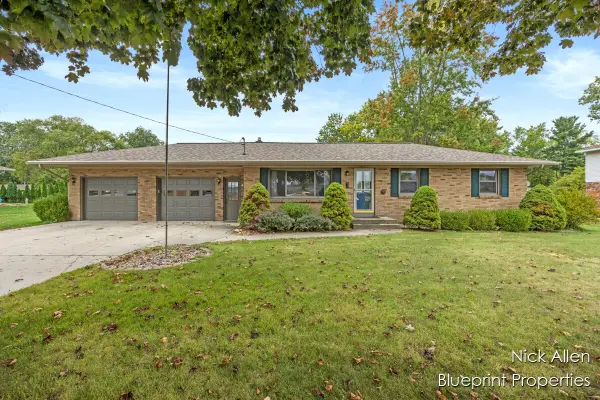 $299,900Pending3 beds 2 baths1,844 sq. ft.
$299,900Pending3 beds 2 baths1,844 sq. ft.641 Lincoln Lawns Drive Nw, Grand Rapids, MI 49534
MLS# 25049567Listed by: BLUEPRINT PROPERTIES LLC- Open Thu, 5 to 7pmNew
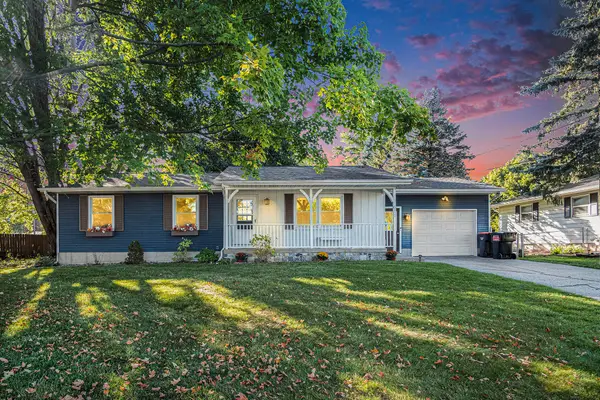 $319,900Active3 beds 2 baths1,862 sq. ft.
$319,900Active3 beds 2 baths1,862 sq. ft.611 Northway Drive Nw, Grand Rapids, MI 49534
MLS# 25050106Listed by: FIVE STAR REAL ESTATE (ADA) - New
 $359,000Active2 beds 2 baths1,392 sq. ft.
$359,000Active2 beds 2 baths1,392 sq. ft.2965 W Brandon Ridge Drive Nw, Grand Rapids, MI 49544
MLS# 25049744Listed by: KELLER WILLIAMS GR EAST  $329,900Pending4 beds 2 baths1,632 sq. ft.
$329,900Pending4 beds 2 baths1,632 sq. ft.90 Maynard Avenue Sw, Grand Rapids, MI 49534
MLS# 25049327Listed by: GREENRIDGE REALTY (EGR)- New
 $480,000Active3 beds 4 baths2,644 sq. ft.
$480,000Active3 beds 4 baths2,644 sq. ft.1596 Geddes Avenue Nw, Grand Rapids, MI 49534
MLS# 25049034Listed by: 616 REALTY LLC - New
 $299,900Active3 beds 2 baths1,084 sq. ft.
$299,900Active3 beds 2 baths1,084 sq. ft.2716 Elmridge Drive Nw, Grand Rapids, MI 49534
MLS# 25049010Listed by: KELLER WILLIAMS GR NORTH (MAIN) - New
 $285,000Active2 beds 1 baths1,386 sq. ft.
$285,000Active2 beds 1 baths1,386 sq. ft.2222 Hoyle Avenue Nw, Grand Rapids, MI 49544
MLS# 25048892Listed by: FIVE STAR REAL ESTATE (MAIN)
