4291 Foxpointe Drive, West Bloomfield, MI 48323
Local realty services provided by:Better Homes and Gardens Real Estate Connections
4291 Foxpointe Drive,West Bloomfield, MI 48323
$330,000
- 4 Beds
- 4 Baths
- 2,422 sq. ft.
- Condominium
- Active
Listed by: jaye sanders
Office: nextpointe real estate service
MLS#:25049363
Source:MI_GRAR
Price summary
- Price:$330,000
- Price per sq. ft.:$170.19
- Monthly HOA dues:$450
About this home
West Bloomfield's best priced Foxpointe condo with 3 bedrooms and 3 full baths! Enjoy the finished basement with additional 4th bedroom, full bath, and lovely entertainment space. This spacious condo is nestled in a quiet, treelined, well maintained community with pool, walking trails, and pond. It's close to schools, shopping, parks and walking/bike trails. There is flex space that can be a living room or home office. Attached 2 car garage. Main floor laundry, Relax and melt away the stress in your large primary suite with vaulted ceilings, large closet and full bath.2 additional good sized natural light filled bedrooms on the second floor with high ceilings.Galley kitchen with new lighting, appliances and spacious breakfast nook. Why buy a house when you can have this wonderful over 2000 square foot condo and let someone else blow the snow and cut the grass! New roof was just finished this summer! The front private courtyard is ready for you to host the next Fall Party!
Contact an agent
Home facts
- Year built:1986
- Listing ID #:25049363
- Added:97 day(s) ago
- Updated:December 31, 2025 at 04:48 PM
Rooms and interior
- Bedrooms:4
- Total bathrooms:4
- Full bathrooms:3
- Half bathrooms:1
- Living area:2,422 sq. ft.
Heating and cooling
- Heating:Forced Air
Structure and exterior
- Year built:1986
- Building area:2,422 sq. ft.
- Lot area:35.18 Acres
Utilities
- Water:Public
Finances and disclosures
- Price:$330,000
- Price per sq. ft.:$170.19
- Tax amount:$5,174 (2024)
New listings near 4291 Foxpointe Drive
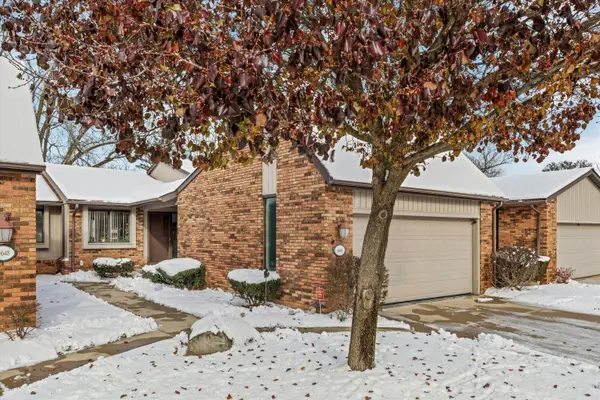 $345,000Pending3 beds 3 baths2,401 sq. ft.
$345,000Pending3 beds 3 baths2,401 sq. ft.4644 Laurel Club Circle, West Bloomfield, MI 48323
MLS# 25061219Listed by: KW ADVANTAGE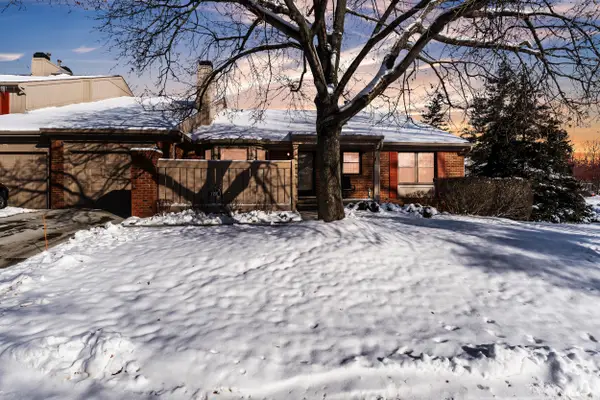 $314,900Active2 beds 3 baths2,193 sq. ft.
$314,900Active2 beds 3 baths2,193 sq. ft.7156 Sturnbridge, West Bloomfield, MI 48322
MLS# 25060889Listed by: PREFERRED, REALTORS LTD $374,900Active3 beds 4 baths2,487 sq. ft.
$374,900Active3 beds 4 baths2,487 sq. ft.7233 Creeks Bend Drive, West Bloomfield, MI 48322
MLS# 25059236Listed by: RE/MAX CLASSIC $499,000Pending4 beds 3 baths2,737 sq. ft.
$499,000Pending4 beds 3 baths2,737 sq. ft.7304 Ilanaway Drive, West Bloomfield, MI 48324
MLS# 25059503Listed by: OAKLAND REAL ESTATE ASSOCIATES $549,900Active5 beds 4 baths4,849 sq. ft.
$549,900Active5 beds 4 baths4,849 sq. ft.6057 Beachwood Drive, West Bloomfield, MI 48324
MLS# 25059375Listed by: PREFERRED, REALTORS LTD $275,000Active2 beds 3 baths1,598 sq. ft.
$275,000Active2 beds 3 baths1,598 sq. ft.7288 Danbrooke Court, West Bloomfield, MI 48322
MLS# 25059171Listed by: RE/MAX CLASSIC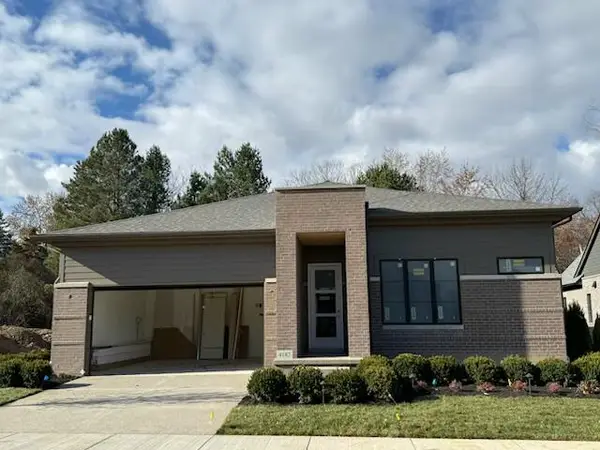 $1,550,000Active4 beds 4 baths3,389 sq. ft.
$1,550,000Active4 beds 4 baths3,389 sq. ft.4182 Prescott Park Circle, West Bloomfield, MI 48323
MLS# 25058632Listed by: KENSINGTON REAL ESTATE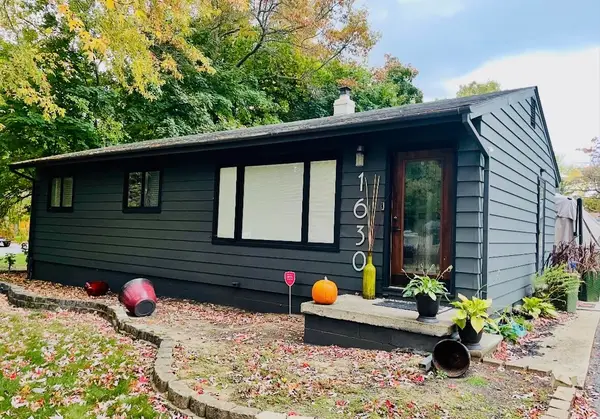 $340,000Active3 beds 2 baths1,248 sq. ft.
$340,000Active3 beds 2 baths1,248 sq. ft.1630 Weymouth Street, West Bloomfield, MI 48324
MLS# 25058622Listed by: KHALILAH DURFIELD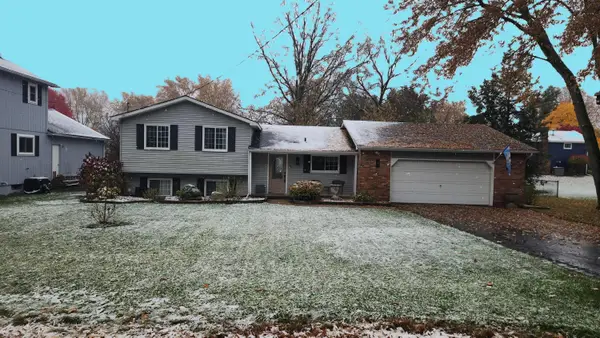 $345,000Pending3 beds 2 baths1,448 sq. ft.
$345,000Pending3 beds 2 baths1,448 sq. ft.5145 Greer Road, West Bloomfield, MI 48324
MLS# 25058142Listed by: SELLER NATION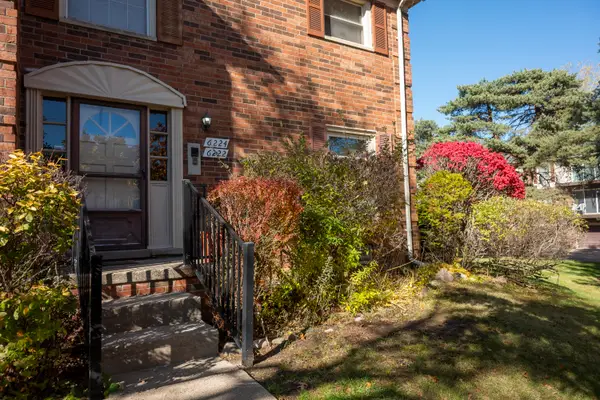 $225,000Active3 beds 2 baths1,623 sq. ft.
$225,000Active3 beds 2 baths1,623 sq. ft.6222 Pepper Hill Street, West Bloomfield, MI 48322
MLS# 25057131Listed by: COLDWELL BANKER PROFESSIONALS
