28926 Ann Arbor Trail, Westland, MI 48185
Local realty services provided by:Better Homes and Gardens Real Estate Connections
28926 Ann Arbor Trail,Westland, MI 48185
$120,000
- 3 Beds
- 2 Baths
- 998 sq. ft.
- Condominium
- Active
Listed by:danielle smith
Office:gri homes for today
MLS#:25044414
Source:MI_GRAR
Price summary
- Price:$120,000
- Price per sq. ft.:$120.24
- Monthly HOA dues:$240
About this home
Affordable Opportunity in London Townhouses - Backing to the Park!
3-bedroom, 1.5-bath condominium located in the sought-after London Townhouses community. With a some TLC, this home can truly be perfect for any first-time buyers, downsizers, or anyone seeking a smart investment (Leasing guideline varies - contact HOA). The living room fills with natural light, flowing seamlessly into the eat-in kitchen featuring access to backyard with direct access to the park. Stove included and the convenience of main-floor laundry hook-ups (no basement!) adds to the ease of living. Situated along Ann Arbor Trail with one assigned parking spot but plenty of visitor parking. Low monthly HOA fee and they cover gas bill. Easy access to I-96, Hines Park, and a wide array of shopping and dining options. The community itself features two playscapes, a park with basketball courts, and a welcoming neighborhood atmosphere.
Contact an agent
Home facts
- Year built:1962
- Listing ID #:25044414
- Added:11 day(s) ago
- Updated:September 11, 2025 at 03:18 PM
Rooms and interior
- Bedrooms:3
- Total bathrooms:2
- Full bathrooms:1
- Half bathrooms:1
- Living area:998 sq. ft.
Heating and cooling
- Heating:Forced Air
Structure and exterior
- Year built:1962
- Building area:998 sq. ft.
Schools
- High school:Franklin High School
- Middle school:Emerson Middle School
- Elementary school:Cooper Upper Elementary School
Utilities
- Water:Public
Finances and disclosures
- Price:$120,000
- Price per sq. ft.:$120.24
- Tax amount:$815 (2024)
New listings near 28926 Ann Arbor Trail
- Open Sat, 11am to 1pmNew
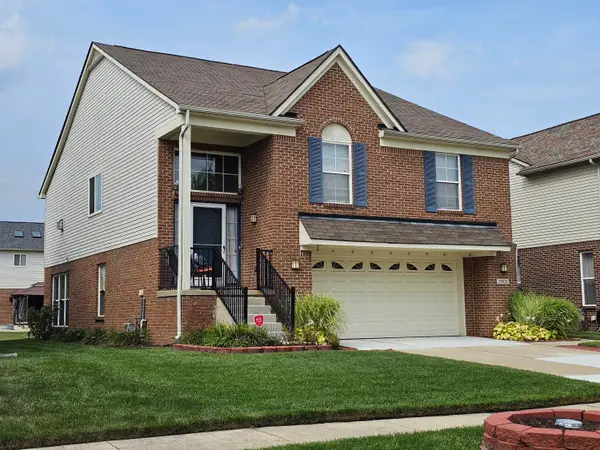 $344,943Active4 beds 3 baths2,345 sq. ft.
$344,943Active4 beds 3 baths2,345 sq. ft.29870 Lacy Drive, Westland, MI 48186
MLS# 25045616Listed by: KW PROFESSIONALS 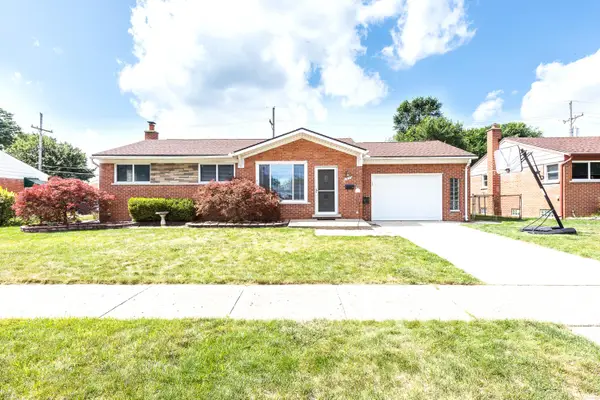 $229,999Pending3 beds 2 baths1,500 sq. ft.
$229,999Pending3 beds 2 baths1,500 sq. ft.6915 Apache Trail, Westland, MI 48185
MLS# 25045746Listed by: REMERICA HOMETOWN ONE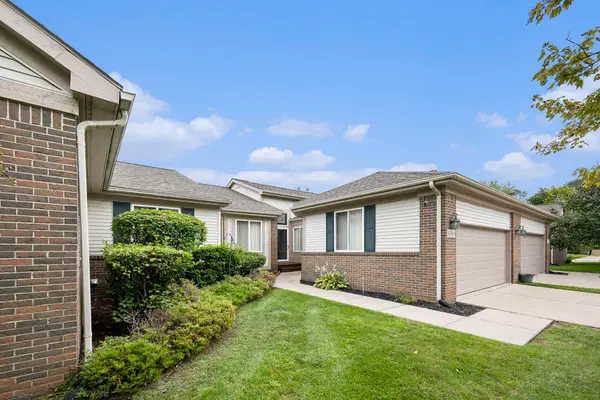 $235,000Pending2 beds 2 baths1,085 sq. ft.
$235,000Pending2 beds 2 baths1,085 sq. ft.36989 Condor Court, Westland, MI 48185
MLS# 25044557Listed by: THE CHARLES REINHART COMPANY- New
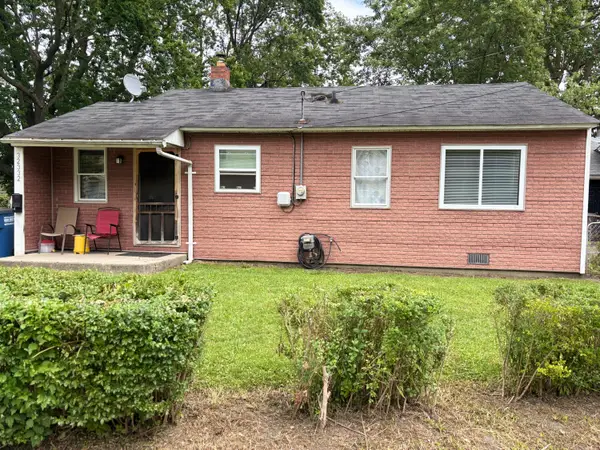 $128,000Active2 beds 1 baths834 sq. ft.
$128,000Active2 beds 1 baths834 sq. ft.32332 Kalamazoo Court, Westland, MI 48186
MLS# 25044718Listed by: PREFERRED, REALTORS LTD - New
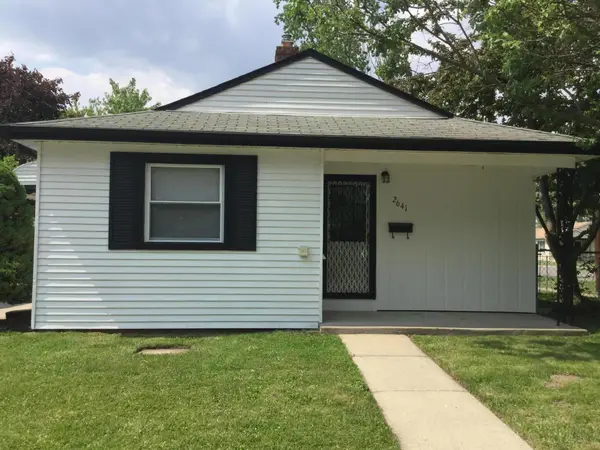 $128,000Active3 beds 1 baths834 sq. ft.
$128,000Active3 beds 1 baths834 sq. ft.2641 Cascade Court, Westland, MI 48186
MLS# 25044728Listed by: PREFERRED, REALTORS LTD - New
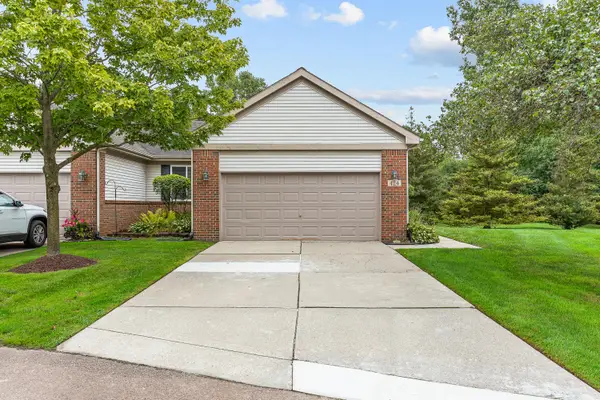 $259,000Active2 beds 3 baths1,274 sq. ft.
$259,000Active2 beds 3 baths1,274 sq. ft.424 Ravencrest Lane #52, Westland, MI 48185
MLS# 25044968Listed by: ROBERT OLSON REALTORS - Open Sat, 12 to 3pmNew
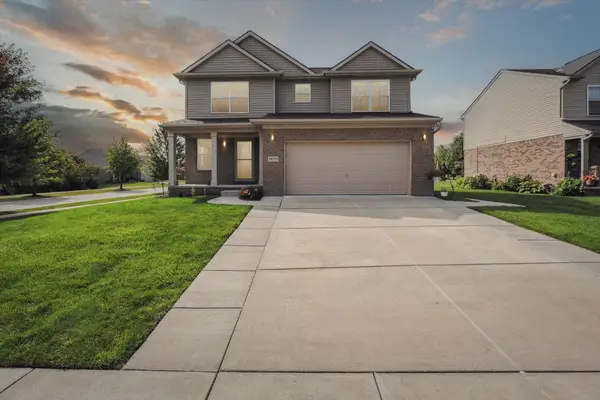 $425,000Active4 beds 3 baths2,928 sq. ft.
$425,000Active4 beds 3 baths2,928 sq. ft.39279 Huron Parkway, Westland, MI 48185
MLS# 25045397Listed by: NATIONAL REALTY CENTERS NORTHV 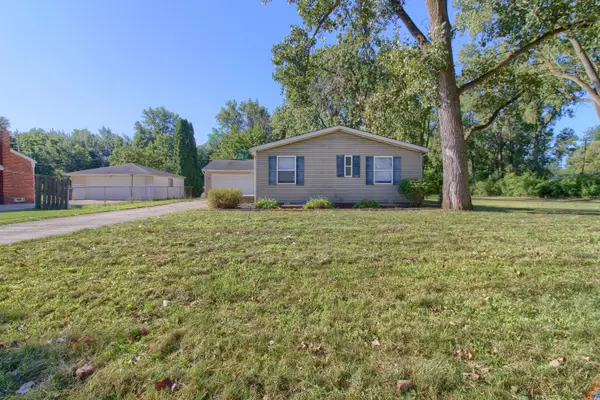 $189,900Pending4 beds 2 baths1,484 sq. ft.
$189,900Pending4 beds 2 baths1,484 sq. ft.27523 Powers Street, Westland, MI 48186
MLS# 25045377Listed by: EXP REALTY, LLC $250,000Pending3 beds 2 baths1,829 sq. ft.
$250,000Pending3 beds 2 baths1,829 sq. ft.1511 Barchester Street, Westland, MI 48186
MLS# 25041804Listed by: KELLER WILLIAMS ANN ARBOR MRKT
