36989 Condor Court, Westland, MI 48185
Local realty services provided by:Better Homes and Gardens Real Estate Connections
36989 Condor Court,Westland, MI 48185
$235,000
- 2 Beds
- 2 Baths
- 1,085 sq. ft.
- Condominium
- Pending
Listed by:tracy rose
Office:the charles reinhart company
MLS#:25044557
Source:MI_GRAR
Price summary
- Price:$235,000
- Price per sq. ft.:$216.59
- Monthly HOA dues:$370
About this home
HIGHEST & BEST OFFERS Due Sun 9/07 @ 4 PM. Turn-key ranch condo with a full basement—fresh, stylish, and ready to impress. A light-filled, open-concept great room showcases engineered wood flooring, soaring ceilings, and seamless living/dining space. Extra lg windows w glass sliding door opens to private deck w a lush, tree-filled backdrop. The kitchen shines with newer stainless appliances and a cheerful breakfast nook, plus a convenient main-floor laundry just off the kitchen. Retreat to the spacious primary suite featuring a vaulted ceiling, walk-in closet, vanity with seating, beautiful updated ceramic-tile shower, and north-facing windows view natural area. A generously sized second bedroom sits next to a full bath for easy guest access.Need more room? The finish-ready basement plumbed for bath w daylight window offers the opportunity for 1,000+ additional sq ft of living space. 1 Year Home Warranty Some photos virtually staged. Move-in ready, low-maintenance living
Contact an agent
Home facts
- Year built:1996
- Listing ID #:25044557
- Added:4 day(s) ago
- Updated:September 10, 2025 at 07:24 AM
Rooms and interior
- Bedrooms:2
- Total bathrooms:2
- Full bathrooms:2
- Living area:1,085 sq. ft.
Heating and cooling
- Heating:Forced Air
Structure and exterior
- Year built:1996
- Building area:1,085 sq. ft.
- Lot area:0.14 Acres
Schools
- High school:John Glenn High School
- Middle school:Stevenson Middle School
- Elementary school:Wildwood Elementary School
Utilities
- Water:Public
Finances and disclosures
- Price:$235,000
- Price per sq. ft.:$216.59
- Tax amount:$2,272 (2024)
New listings near 36989 Condor Court
- Open Sat, 11am to 1pmNew
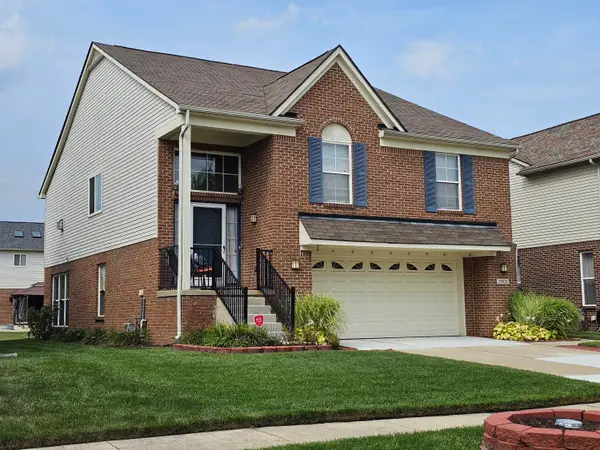 $344,943Active4 beds 3 baths2,345 sq. ft.
$344,943Active4 beds 3 baths2,345 sq. ft.29870 Lacy Drive, Westland, MI 48186
MLS# 25045616Listed by: KW PROFESSIONALS - New
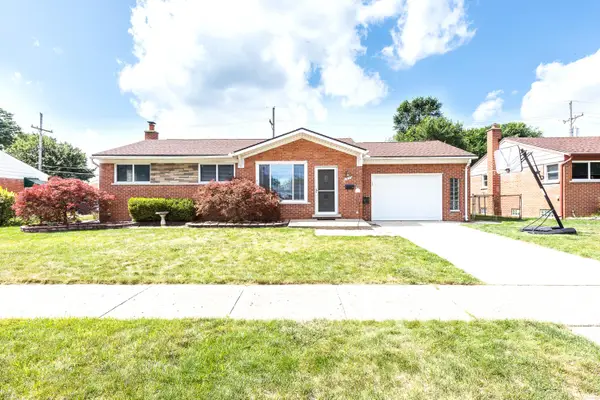 $229,999Active3 beds 2 baths1,500 sq. ft.
$229,999Active3 beds 2 baths1,500 sq. ft.6915 Apache Trail, Westland, MI 48185
MLS# 25045746Listed by: REMERICA HOMETOWN ONE - New
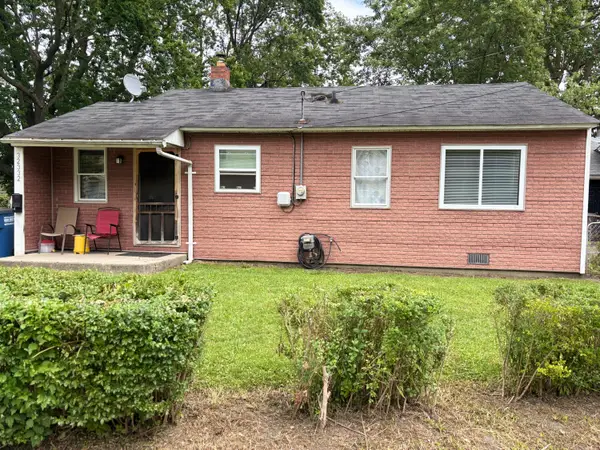 $128,000Active2 beds 1 baths834 sq. ft.
$128,000Active2 beds 1 baths834 sq. ft.32332 Kalamazoo Court, Westland, MI 48186
MLS# 25044718Listed by: PREFERRED, REALTORS LTD - New
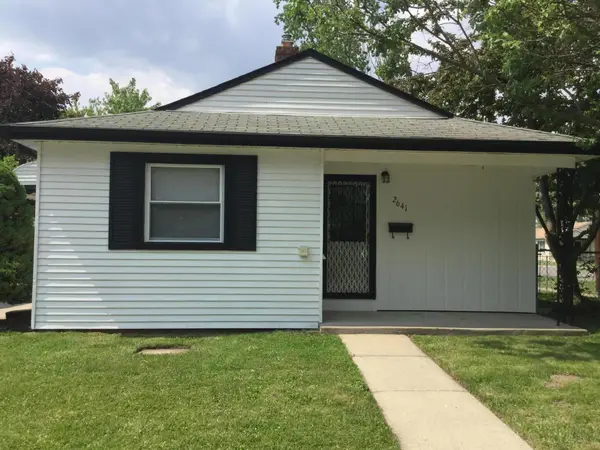 $128,000Active3 beds 1 baths834 sq. ft.
$128,000Active3 beds 1 baths834 sq. ft.2641 Cascade Court, Westland, MI 48186
MLS# 25044728Listed by: PREFERRED, REALTORS LTD - New
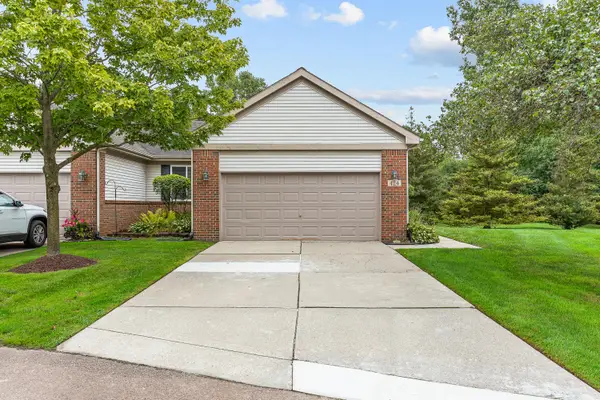 $259,000Active2 beds 3 baths1,274 sq. ft.
$259,000Active2 beds 3 baths1,274 sq. ft.424 Ravencrest Lane #52, Westland, MI 48185
MLS# 25044968Listed by: ROBERT OLSON REALTORS - New
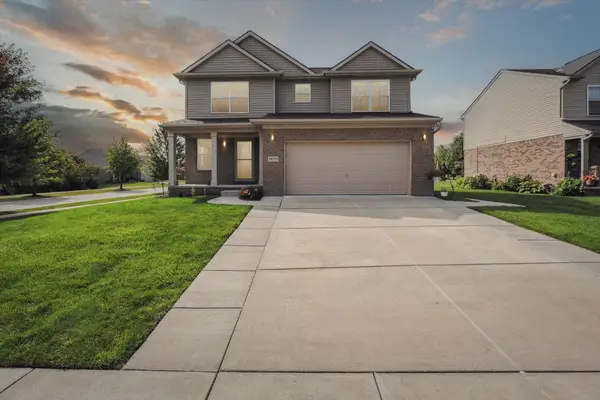 $425,000Active4 beds 3 baths2,928 sq. ft.
$425,000Active4 beds 3 baths2,928 sq. ft.39279 Huron Parkway, Westland, MI 48185
MLS# 25045397Listed by: NATIONAL REALTY CENTERS NORTHV 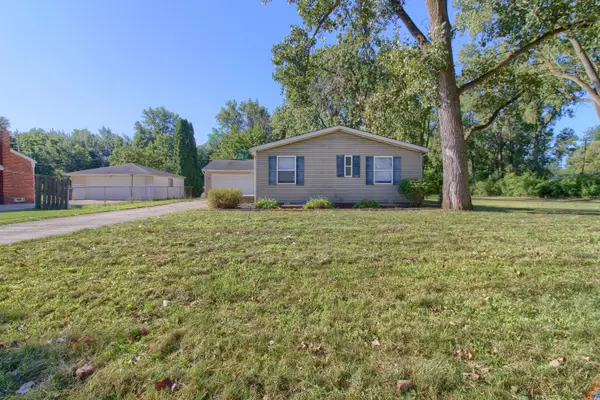 $189,900Pending4 beds 2 baths1,484 sq. ft.
$189,900Pending4 beds 2 baths1,484 sq. ft.27523 Powers Street, Westland, MI 48186
MLS# 25045377Listed by: EXP REALTY, LLC- New
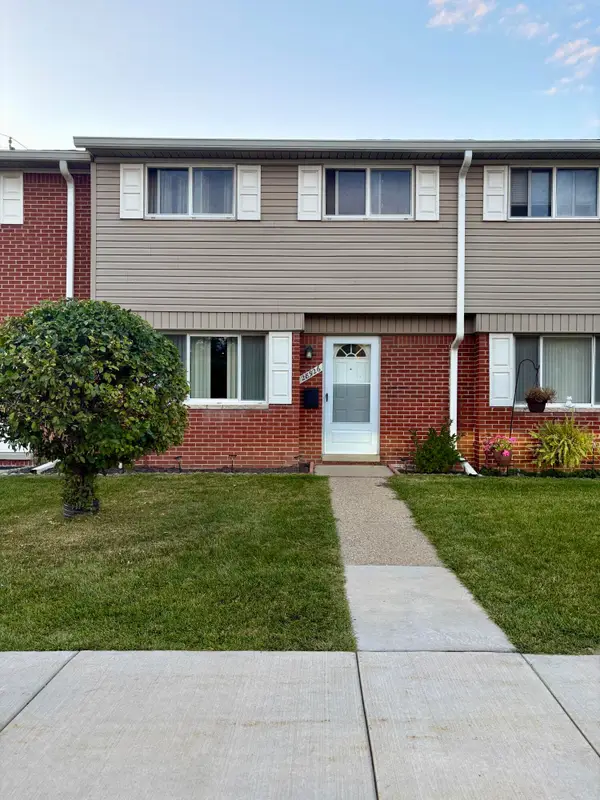 $120,000Active3 beds 2 baths998 sq. ft.
$120,000Active3 beds 2 baths998 sq. ft.28926 Ann Arbor Trail, Westland, MI 48185
MLS# 25044414Listed by: GRI HOMES FOR TODAY  $250,000Pending3 beds 2 baths1,829 sq. ft.
$250,000Pending3 beds 2 baths1,829 sq. ft.1511 Barchester Street, Westland, MI 48186
MLS# 25041804Listed by: KELLER WILLIAMS ANN ARBOR MRKT
