4693 Sycamore Drive, Ypsilanti, MI 48197
Local realty services provided by:Better Homes and Gardens Real Estate Connections
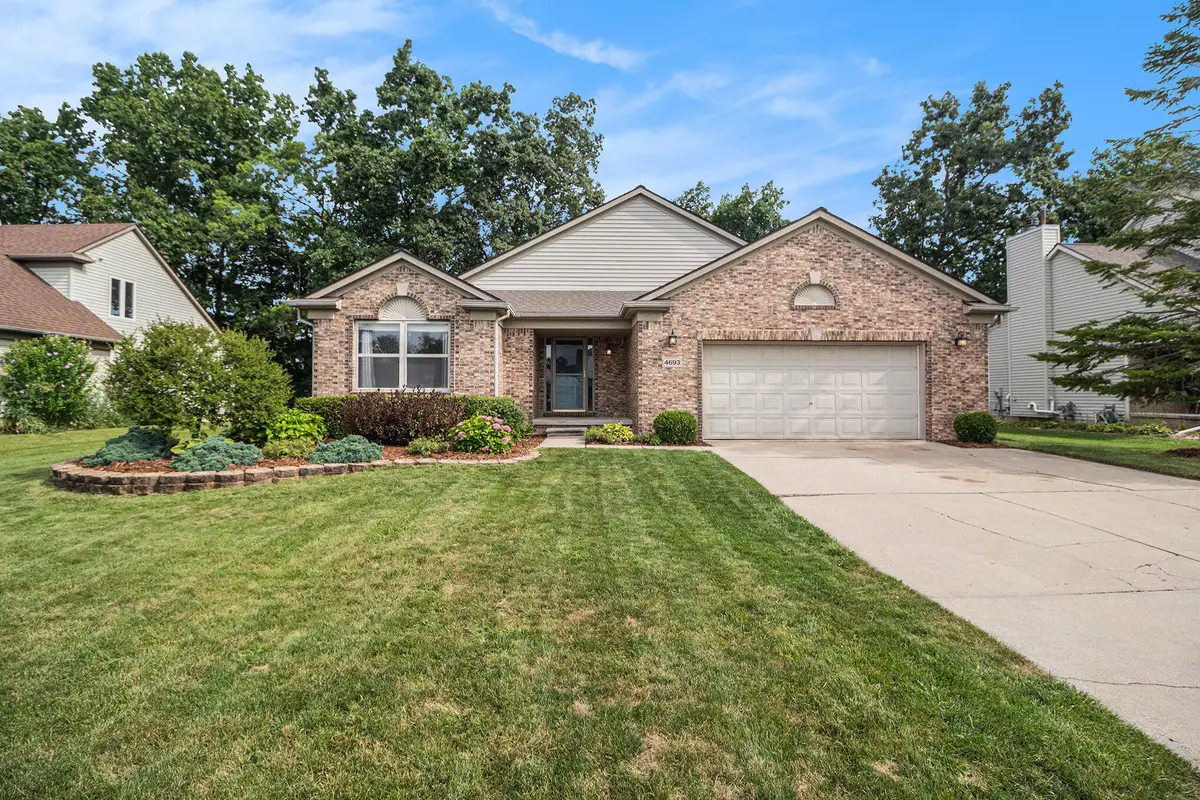
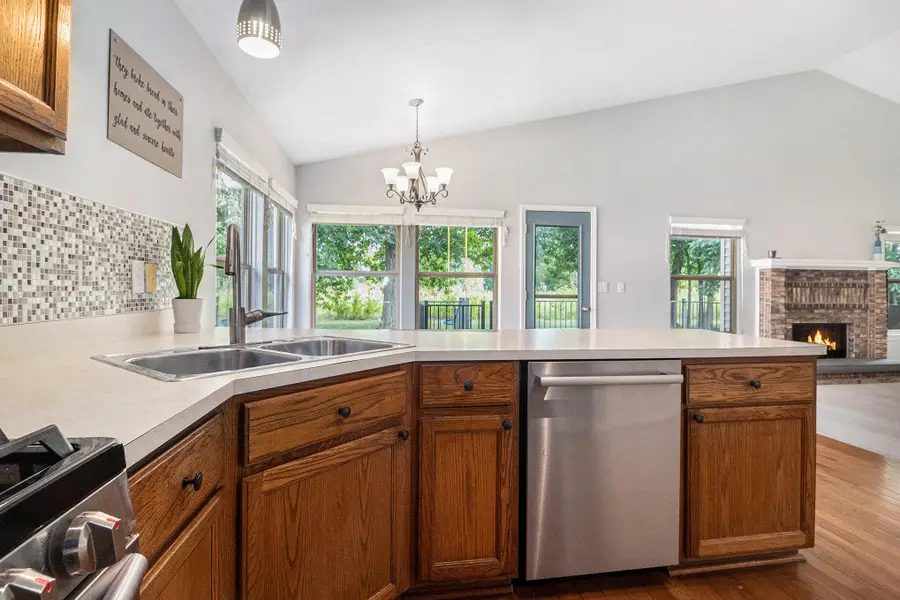
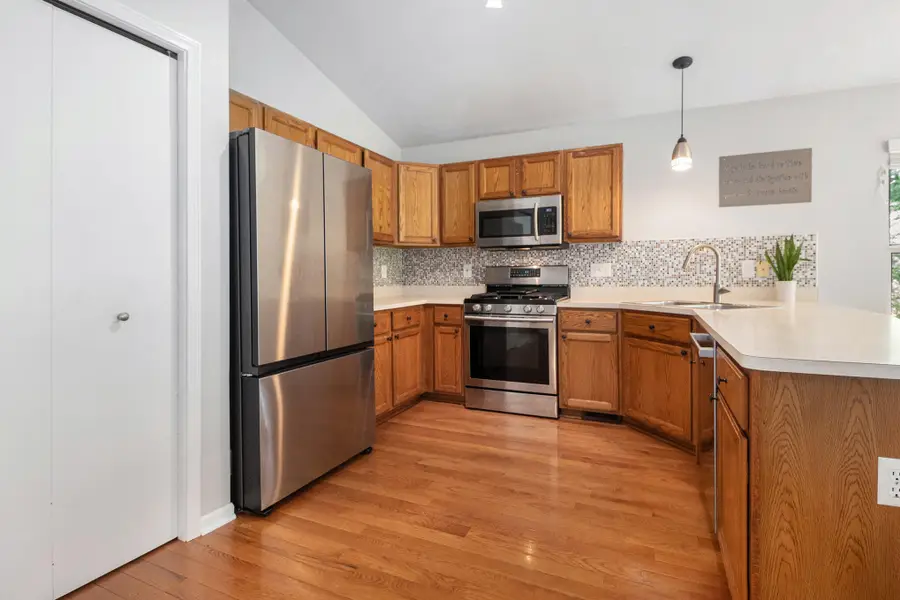
Upcoming open houses
- Sun, Aug 1702:00 pm - 04:00 pm
Listed by:joel zell
Office:the charles reinhart company
MLS#:25041188
Source:MI_GRAR
Price summary
- Price:$424,000
- Price per sq. ft.:$253.74
- Monthly HOA dues:$33.33
About this home
Welcome to your dream home, where you'll find modern comfort, everyday conveniences, and a charming setting! This superb ranch floor plan with a massive finished basement offers 3,246 SF of total finished living space plus ample storage. The Ashford Village neighborhood is ideally located in Pittsfield Twp. within the Ann Arbor School District. This particular property is perfectly situated with the backyard adjacent to the fantastic Hickory Woods Park - a serene natural buffer with easy access to walking trails, playground, etc. The entry level has a fantastic primary bedroom w/ large en suite bath that has an updated, tiled shower, soaking tub, and huge walk-in closet. Plus, 2 additional bedrooms and a 2nd full bath on the entry level! The kitchen, with S.S. Samsung and Bosch... ...appliances, has a large amount of counter space and a sizable pantry. The open concept layout includes a large dining space and family room with cathedral ceiling and cozy fireplace. Both daily life and entertainment can spill out onto the newer composite deck. From both inside and out, you'll enjoy views of the shady backyard and adjacent undeveloped natural area. Nice blend of hardwood flooring and fresh carpet. You'll love the large entry-level laundry room w/ storage space that's adjacent to the back hallway and garage entry - ideal for everyday life and cleanup. The huge finished basement includes tons of nicely finished space, a 3rd full bathroom, plus a wet bar with a drink fridge! Great space for office(s), movies, toys, exercise, and more! New roof installed in 2019! All of this in a perfect location for commuting or errands. ~5 minutes to either I-94 or US-23. Easy access to both EMU and U of M, with the benefit of lower township property taxes.
Contact an agent
Home facts
- Year built:1997
- Listing Id #:25041188
- Added:1 day(s) ago
- Updated:August 15, 2025 at 11:16 AM
Rooms and interior
- Bedrooms:3
- Total bathrooms:3
- Full bathrooms:3
- Living area:3,246 sq. ft.
Heating and cooling
- Heating:Forced Air
Structure and exterior
- Year built:1997
- Building area:3,246 sq. ft.
- Lot area:0.23 Acres
Schools
- High school:Huron High School
- Middle school:Scarlett Middle School
- Elementary school:Carpenter Elementary School
Utilities
- Water:Public
Finances and disclosures
- Price:$424,000
- Price per sq. ft.:$253.74
- Tax amount:$6,157 (2025)
New listings near 4693 Sycamore Drive
- Open Sun, 1 to 3pmNew
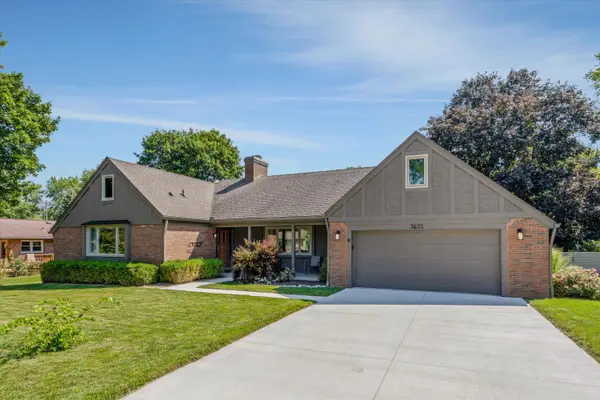 $399,000Active4 beds 4 baths2,965 sq. ft.
$399,000Active4 beds 4 baths2,965 sq. ft.3635 Hillside Drive, Ypsilanti, MI 48197
MLS# 25040844Listed by: BERKSHIRE HATHAWAY HOMESERVICE - New
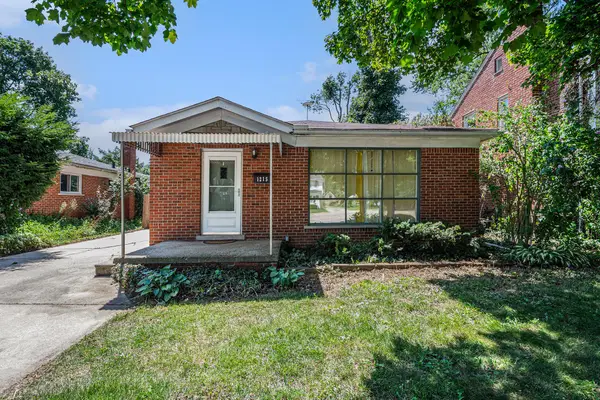 $299,000Active3 beds 1 baths1,053 sq. ft.
$299,000Active3 beds 1 baths1,053 sq. ft.1215 Washtenaw Road, Ypsilanti, MI 48197
MLS# 25040870Listed by: REAL BROKER ANN ARBOR - Open Fri, 5 to 7pmNew
 $373,000Active3 beds 3 baths1,795 sq. ft.
$373,000Active3 beds 3 baths1,795 sq. ft.7854 Berwick Drive, Ypsilanti, MI 48197
MLS# 25040921Listed by: REAL BROKER ANN ARBOR - Open Sun, 2 to 4pmNew
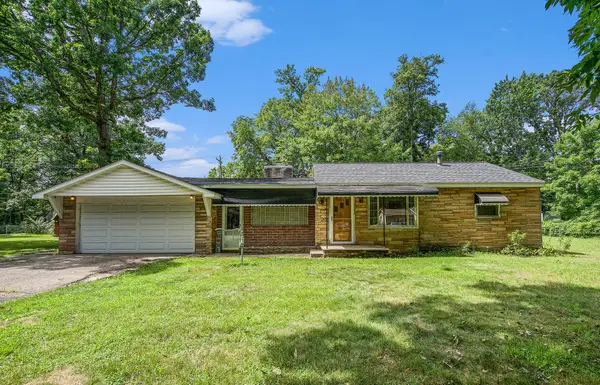 $200,000Active2 beds 1 baths916 sq. ft.
$200,000Active2 beds 1 baths916 sq. ft.1560 S Pasadena Avenue, Ypsilanti, MI 48198
MLS# 25041162Listed by: KELLER WILLIAMS ANN ARBOR MRKT 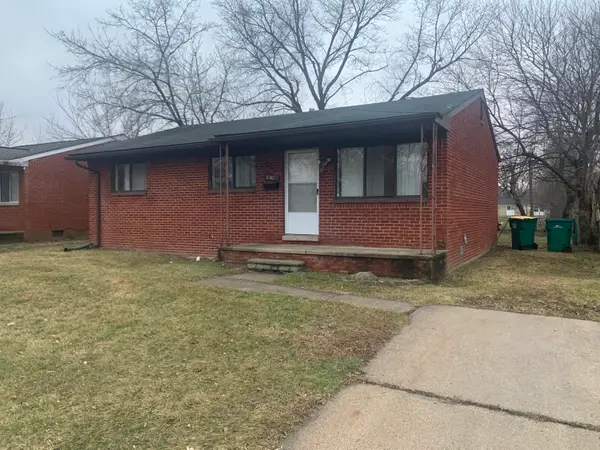 $90,000Pending3 beds 1 baths1,008 sq. ft.
$90,000Pending3 beds 1 baths1,008 sq. ft.830 Eugene Avenue, Ypsilanti, MI 48198
MLS# 25041283Listed by: VANTAGE REALTY GROUP, LLC- New
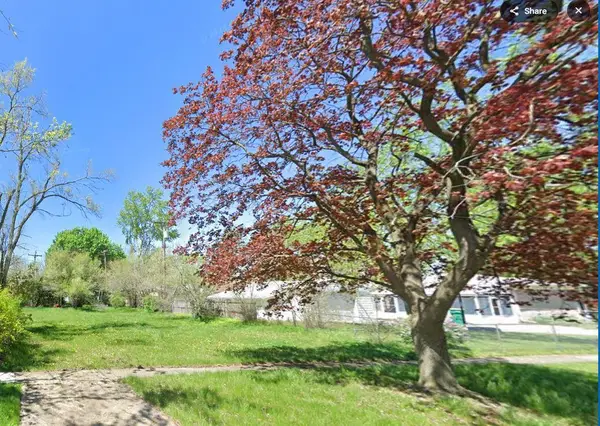 $49,900Active0.17 Acres
$49,900Active0.17 Acres2215 Harmon Avenue, Ypsilanti, MI 48198
MLS# 25041279Listed by: KEY REALTY ONE LLC - New
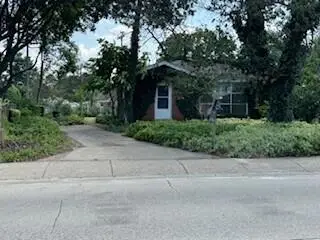 $265,000Active31 beds 1 baths1,053 sq. ft.
$265,000Active31 beds 1 baths1,053 sq. ft.1211 Washtenaw Avenue, Ypsilanti, MI 48197
MLS# 25041180Listed by: CENTURY 21 AFFILIATED - Open Sat, 1 to 3pmNew
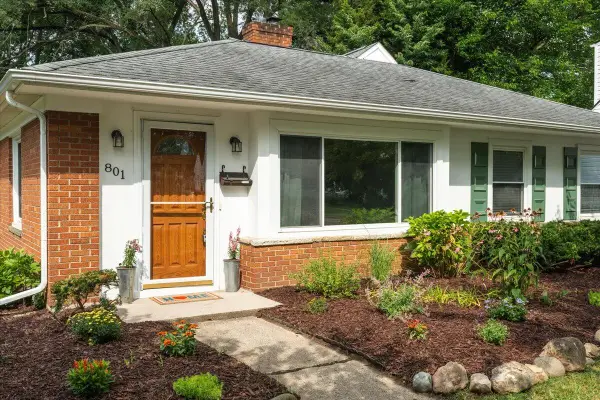 $262,000Active3 beds 2 baths1,320 sq. ft.
$262,000Active3 beds 2 baths1,320 sq. ft.801 N Prospect Road, Ypsilanti, MI 48198
MLS# 25040847Listed by: REAL ESTATE ONE INC - Open Sat, 3 to 5pmNew
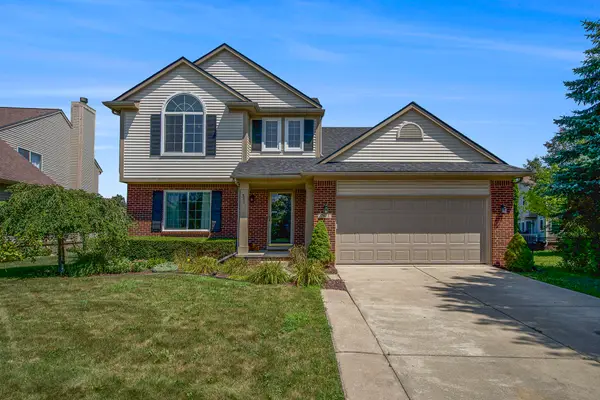 $399,000Active4 beds 3 baths2,546 sq. ft.
$399,000Active4 beds 3 baths2,546 sq. ft.7651 Greene Farm Drive, Ypsilanti, MI 48197
MLS# 25041070Listed by: CENTURY 21 AFFILIATED
