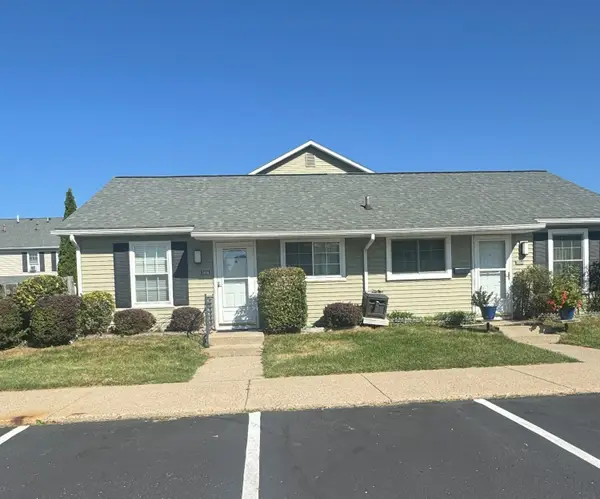7854 Berwick Drive, Ypsilanti, MI 48197
Local realty services provided by:Better Homes and Gardens Real Estate Connections
7854 Berwick Drive,Ypsilanti, MI 48197
$373,000
- 3 Beds
- 3 Baths
- 1,795 sq. ft.
- Single family
- Active
Listed by:erin galinac
Office:real broker ann arbor
MLS#:25040921
Source:MI_GRAR
Price summary
- Price:$373,000
- Price per sq. ft.:$207.8
- Monthly HOA dues:$41.67
About this home
Welcome to your new home! Step inside this bright and airy gem with spacious vaulted ceilings and flooded with natural light. Located in the highly sought-after Greene Farms neighborhood, it blends comfort, style, and practicality. Everything has been updated, leaving you nothing to do but move in. Enjoy peace of mind with a new HVAC, new hot water heater, new roof, updated appliances and recently wired for a whole house stand-by generator. The freshly painted deck overlooks a fenced backyard—perfect for entertaining, relaxing with the beautiful sunset or letting the pets play. The primary suite offers a beautifully tiled walk-in shower for a touch of luxury. Don't miss the full basement, ideal for storage, a workshop, or a craft space. With easy access to highways, shopping, and dining and schools, this home delivers the perfect location for any lifestyle. Schedule your showing today!
Contact an agent
Home facts
- Year built:2003
- Listing ID #:25040921
- Added:46 day(s) ago
- Updated:September 30, 2025 at 03:26 PM
Rooms and interior
- Bedrooms:3
- Total bathrooms:3
- Full bathrooms:2
- Half bathrooms:1
- Living area:1,795 sq. ft.
Heating and cooling
- Heating:Forced Air
Structure and exterior
- Year built:2003
- Building area:1,795 sq. ft.
- Lot area:0.2 Acres
Schools
- High school:Lincoln High School
- Middle school:Lincoln Middle School
- Elementary school:Childs Elementary School
Utilities
- Water:Public
Finances and disclosures
- Price:$373,000
- Price per sq. ft.:$207.8
- Tax amount:$6,248 (2025)
New listings near 7854 Berwick Drive
- New
 $559,000Active3 beds 3 baths2,402 sq. ft.
$559,000Active3 beds 3 baths2,402 sq. ft.4134 Montith Drive, Ypsilanti, MI 48197
MLS# 25049862Listed by: @PROPERTIES CHRISTIE'S INT'LAA - New
 $156,000Active2 beds 1 baths900 sq. ft.
$156,000Active2 beds 1 baths900 sq. ft.3016 Roundtree Boulevard, Ypsilanti, MI 48197
MLS# 25049707Listed by: KEY REALTY ONE LLC - New
 $250,000Active3 beds 1 baths1,036 sq. ft.
$250,000Active3 beds 1 baths1,036 sq. ft.1252 Pageant Avenue, Ypsilanti, MI 48198
MLS# 25049740Listed by: THE CHARLES REINHART COMPANY - New
 $280,000Active3 beds 3 baths1,815 sq. ft.
$280,000Active3 beds 3 baths1,815 sq. ft.1538 Harvest Lane, Ypsilanti, MI 48198
MLS# 25049778Listed by: RE/MAX PLATINUM - New
 $269,900Active3 beds 2 baths1,230 sq. ft.
$269,900Active3 beds 2 baths1,230 sq. ft.8843 Nottingham Drive, Ypsilanti, MI 48198
MLS# 25049755Listed by: CENTURY 21 AFFILIATED - New
 $479,900Active4 beds 3 baths2,400 sq. ft.
$479,900Active4 beds 3 baths2,400 sq. ft.5593 N Eagle Court, Ypsilanti, MI 48197
MLS# 25049035Listed by: THE CHARLES REINHART COMPANY - New
 $199,900Active3 beds 2 baths1,473 sq. ft.
$199,900Active3 beds 2 baths1,473 sq. ft.800 Cliffs Drive #208F, Ypsilanti, MI 48198
MLS# 25049259Listed by: THE CHARLES REINHART COMPANY - New
 $299,900Active3 beds 2 baths1,472 sq. ft.
$299,900Active3 beds 2 baths1,472 sq. ft.2432 Harding Avenue, Ypsilanti, MI 48197
MLS# 25049665Listed by: THE CHARLES REINHART COMPANY  $210,000Pending2 beds 1 baths949 sq. ft.
$210,000Pending2 beds 1 baths949 sq. ft.238 N Prospect Road, Ypsilanti, MI 48198
MLS# 25049321Listed by: @PROPERTIES CHRISTIE'S INT'LAA- New
 $179,500Active3 beds 1 baths1,100 sq. ft.
$179,500Active3 beds 1 baths1,100 sq. ft.2589 Hearthside Drive, Ypsilanti, MI 48198
MLS# 25049325Listed by: KELLER WILLIAMS ANN ARBOR MRKT
