1099 Indian Trail S, Afton, MN 55001
Local realty services provided by:Better Homes and Gardens Real Estate First Choice
1099 Indian Trail S,Afton, MN 55001
$3,500,000
- 3 Beds
- 7 Baths
- 5,148 sq. ft.
- Single family
- Pending
Listed by:wade b hanson
Office:re/max results
MLS#:6743592
Source:NSMLS
Price summary
- Price:$3,500,000
- Price per sq. ft.:$634.75
About this home
Exceptionally rare and exquisite, this rustic rambler will astound you with its fine attention to detail and master craftsmanship of reclaimed wood throughout. Built on a private and heavily wooded, 5+ acre lot on Afton’s pristine Lake Edith, this treasured estate offers tranquil lake views from inside out and every amenity you could ask for. Adorned with stone, wood accents and gable roofs, the front porch is a warm welcome to the foyer, where you’ll discover a wall of windows that maximize the breathtaking views of the lake. Embellished with wood paneled ceilings and walls, the vaulted great room is a sanctuary with its stone surround gas fireplace and leads you into the gourmet kitchen, where the ambiance is warm and inviting. Farmhouse light fixtures hang from a beamed wood ceiling, while hickory cabinets surround professional appliances, and a large center island made of threshing floor pine offers additional seating next to the informal dining area. Plus, a vaulted sunroom encased in white shiplap is the perfect retreat with its sliding barn door, and a formal office with exclusive access to the front porch is sure to be appreciated. In its own nook of the home is the main-level Owner’s suite lending peaceful lake views and a spa-like en suite with a tile surround steam shower, while its walk-thru dressing room is conveniently connected to the laundry room, and a spacious mudroom provides dual access to the heated, pull-through garage that makes storing your vehicles and toys a breeze. Further, an impressive addition provides a breezeway to the resort-like pool amenities and access to the most gorgeous pool deck. The two remaining bedrooms serviced by a ¾ Jack & Jill bath can be found in the lower level, along with a bonus room and additional ¾ bath- perfect for guests; and for the entertainer, a large recreation room provides an impressive wet bar for hosting game and movie nights. The walkout then leads to an outdoor oasis nestled in the wooded backyard, where you can enjoy multiple patios and a western-themed party barn with an additional 1,141 finished square feet, along with your own dock and some of the best fishing in the Metro. And don’t miss the 40’ x 50’ heated and cooled outbuilding that’s fully finished with a gym, sport court, ¾ bath, and overhead doors to accommodate RV parking. Properties like this are few and far between, clearly an opportunity of a lifetime!
Contact an agent
Home facts
- Year built:2018
- Listing ID #:6743592
- Added:89 day(s) ago
- Updated:September 29, 2025 at 01:43 AM
Rooms and interior
- Bedrooms:3
- Total bathrooms:7
- Full bathrooms:1
- Half bathrooms:2
- Living area:5,148 sq. ft.
Heating and cooling
- Cooling:Central Air
- Heating:Fireplace(s), Forced Air
Structure and exterior
- Roof:Age 8 Years or Less, Asphalt
- Year built:2018
- Building area:5,148 sq. ft.
- Lot area:5.24 Acres
Utilities
- Water:Well
- Sewer:Private Sewer
Finances and disclosures
- Price:$3,500,000
- Price per sq. ft.:$634.75
- Tax amount:$19,836 (2024)
New listings near 1099 Indian Trail S
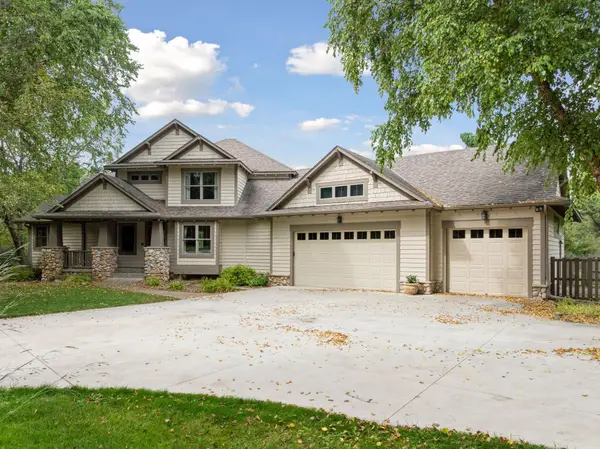 $1,140,000Active4 beds 4 baths4,222 sq. ft.
$1,140,000Active4 beds 4 baths4,222 sq. ft.14810 42nd Street S, Afton, MN 55001
MLS# 6787843Listed by: KELLER WILLIAMS PREMIER REALTY $700,000Pending5 beds 3 baths2,293 sq. ft.
$700,000Pending5 beds 3 baths2,293 sq. ft.15033 Afton Hills Drive S, Afton, MN 55001
MLS# 6780768Listed by: KELLER WILLIAMS SELECT REALTY $2,400,000Active6 beds 5 baths6,751 sq. ft.
$2,400,000Active6 beds 5 baths6,751 sq. ft.12403 Meadow Bluff Trail, Afton, MN 55001
MLS# 6784210Listed by: EDINA REALTY, INC. $475,000Pending3 beds 2 baths1,746 sq. ft.
$475,000Pending3 beds 2 baths1,746 sq. ft.3160 Perrot Avenue S, Afton, MN 55001
MLS# 6779213Listed by: EXP REALTY $585,000Pending4 beds 2 baths2,372 sq. ft.
$585,000Pending4 beds 2 baths2,372 sq. ft.3250 Pennington Avenue S, Afton, MN 55001
MLS# 6765759Listed by: KELLER WILLIAMS SELECT REALTY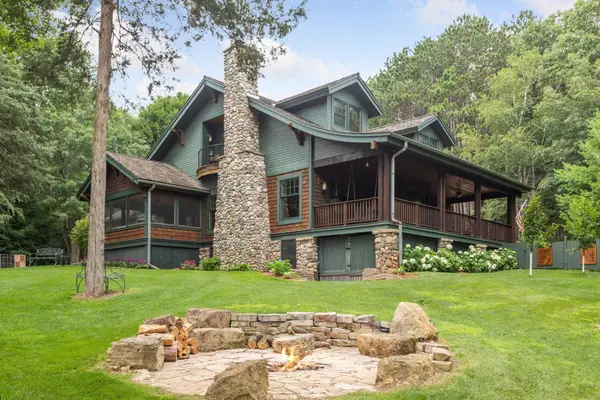 $1,500,000Active3 beds 3 baths5,355 sq. ft.
$1,500,000Active3 beds 3 baths5,355 sq. ft.6 Coulee Ridge Road, Afton, MN 55001
MLS# 6754157Listed by: EDINA REALTY, INC.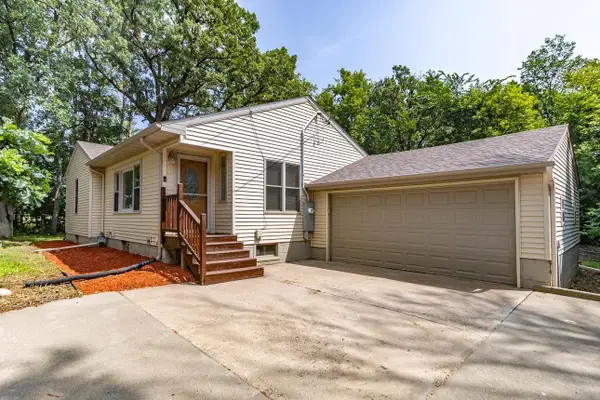 $389,000Pending4 beds 2 baths1,705 sq. ft.
$389,000Pending4 beds 2 baths1,705 sq. ft.501 Manning Avenue S, Afton, MN 55001
MLS# 6739678Listed by: LPT REALTY, LLC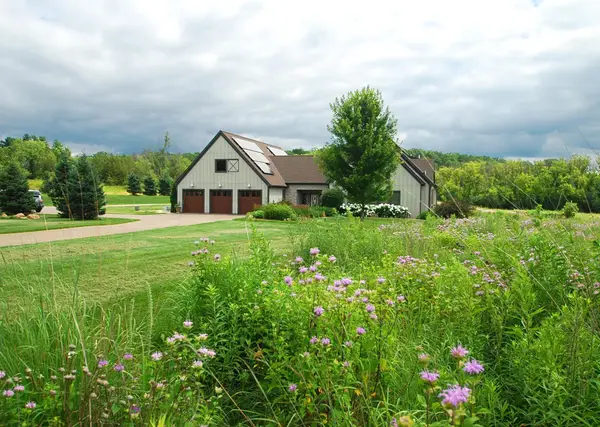 $1,549,900Active4 beds 4 baths4,218 sq. ft.
$1,549,900Active4 beds 4 baths4,218 sq. ft.5161 Trading Post Trail S, Afton, MN 55001
MLS# 6756330Listed by: COLDWELL BANKER REALTY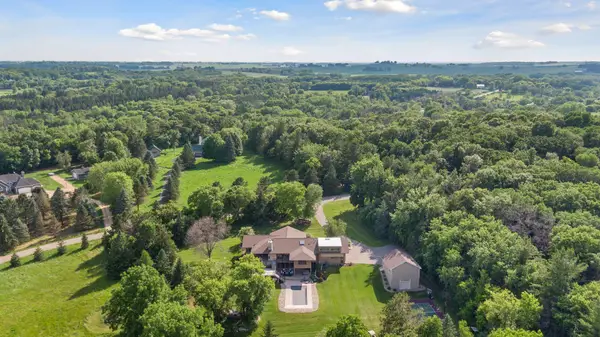 $1,300,000Active6 beds 5 baths5,358 sq. ft.
$1,300,000Active6 beds 5 baths5,358 sq. ft.14440 59th Street S, Afton, MN 55001
MLS# 6742192Listed by: EDINA REALTY, INC.
