5161 Trading Post Trail S, Afton, MN 55001
Local realty services provided by:Better Homes and Gardens Real Estate First Choice
5161 Trading Post Trail S,Afton, MN 55001
$1,399,500
- 4 Beds
- 4 Baths
- - sq. ft.
- Single family
- Sold
Listed by: joshua junker
Office: coldwell banker realty
MLS#:6756330
Source:NSMLS
Sorry, we are unable to map this address
Price summary
- Price:$1,399,500
About this home
Built by MN's #1 energy efficient builder (AMARIS HOMES) this DOE 2017 National Grand Award-winning home is healthy, safe, durable and comfortable. Set on a fabulous 5-acre lot, this architectural 4BR, 4BA ultra-energy efficient, green-built carriage home offers 2,855 SF of zero-barrier, wheelchair access, main level living with vaulted living room/kitchen, gourmet style chefs' kitchen with new Thermodore Refrigerator / Freezer, walk-in pantry, pocket office, main level master suite, laundry and outdoor living space with pergola. Main floor offers separate private living quarter's w/1BR, 1BA, kitchenette and family room for mother-in-law suite or guests. Large, finished bonus space over the garage with separate entrance, newly carpeted, heated / cooled. 100% of electrical needs of the home are met with the on-site solar system which is backed up with whole house natural gas generator for off grid situations. In floor heat and energy efficient spray foam insulation. Then check out the 40 x 50 outbuilding with in-floor heat, water, gas and electric and houses the most amazing entertaining area just adjacent to the pool area. Get ready to host parties and events in this lofted building with full gourmet kitchen, granite counter tops, high end chefs' appliances, extended current asphalt driveway to the outbuilding. Hot tub and custom stone fire pit adjacent to the pool and accented with an unbelievable amount of custom landscaping, stone walls and walkway throughout the area. Custom Concrete 30 x 50 pool and apron (approx. 2000 sf of stamped / colored concrete) with saltwater system. Professional photography will be completed Friday, July 18. Please view the immense list of updates and additions in the supplements.
Contact an agent
Home facts
- Year built:2015
- Listing ID #:6756330
- Added:120 day(s) ago
- Updated:November 13, 2025 at 08:56 PM
Rooms and interior
- Bedrooms:4
- Total bathrooms:4
- Full bathrooms:1
- Half bathrooms:1
Heating and cooling
- Cooling:Central Air
- Heating:Boiler, Forced Air, Radiant, Radiant Floor
Structure and exterior
- Roof:Asphalt
- Year built:2015
Utilities
- Water:Well
- Sewer:Mound Septic, Private Sewer, Tank with Drainage Field
Finances and disclosures
- Price:$1,399,500
- Tax amount:$10,980 (2025)
New listings near 5161 Trading Post Trail S
- New
 $425,000Active4.22 Acres
$425,000Active4.22 AcresTBD Norsted Avenue S, Afton, MN 55001
MLS# 6815914Listed by: PRANDIUM GROUP REAL ESTATE 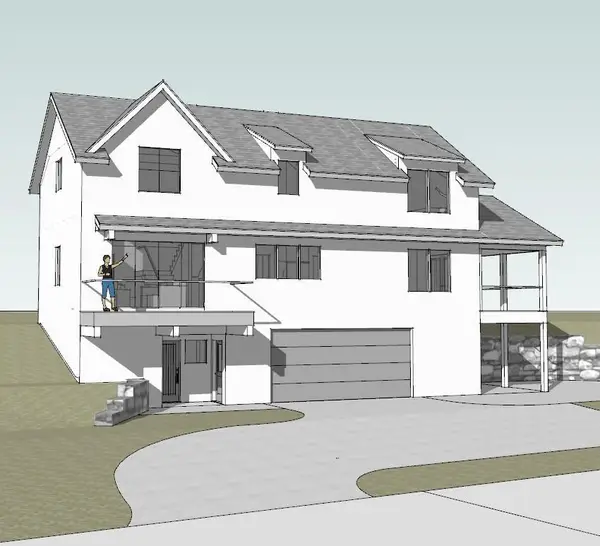 $275,000Active0.44 Acres
$275,000Active0.44 Acres15800 33rd Street S, Afton, MN 55001
MLS# 6812317Listed by: RE/MAX ADVANTAGE PLUS $950,000Active3 beds 3 baths2,984 sq. ft.
$950,000Active3 beds 3 baths2,984 sq. ft.13379 50th Street S, Afton, MN 55001
MLS# 6809461Listed by: RE/MAX ADVANTAGE PLUS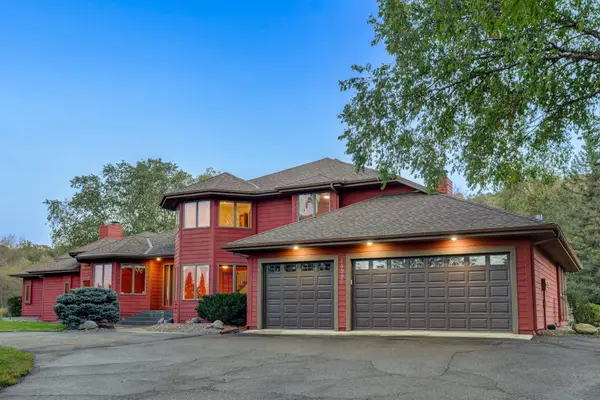 $1,335,000Active6 beds 6 baths5,447 sq. ft.
$1,335,000Active6 beds 6 baths5,447 sq. ft.14995 42nd Street S, Afton, MN 55001
MLS# 6809961Listed by: RE/MAX RESULTS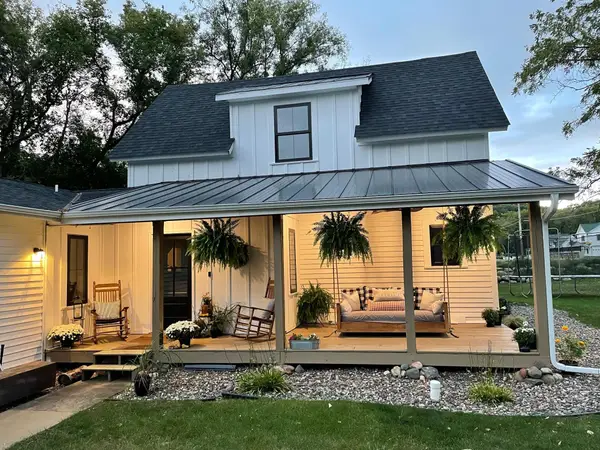 $475,000Pending3 beds 2 baths1,475 sq. ft.
$475,000Pending3 beds 2 baths1,475 sq. ft.15945 35th Street S, Afton, MN 55001
MLS# 6803059Listed by: LPT REALTY, LLC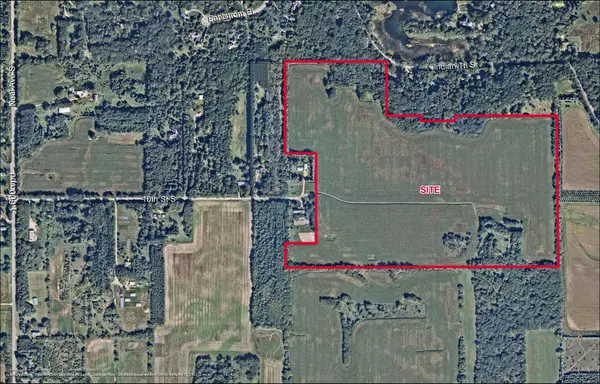 $1,950,000Active94.38 Acres
$1,950,000Active94.38 AcresTBD 10th Street, Afton, MN 55001
MLS# 6802191Listed by: CUSHMAN AND WAKEFIELD- Open Sat, 2 to 4pm
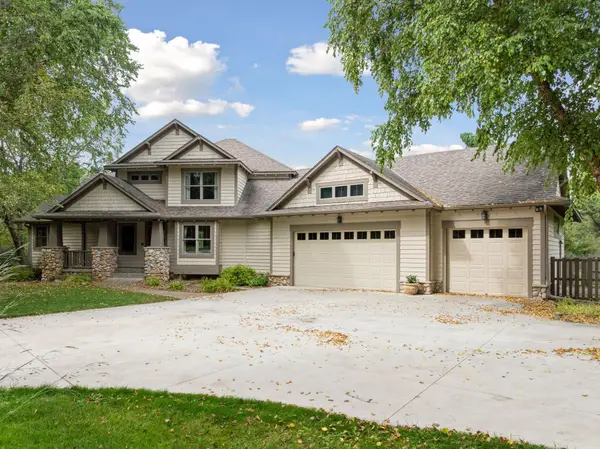 $1,100,000Active4 beds 4 baths4,222 sq. ft.
$1,100,000Active4 beds 4 baths4,222 sq. ft.14810 42nd Street S, Afton, MN 55001
MLS# 6787843Listed by: KELLER WILLIAMS PREMIER REALTY  $2,400,000Active6 beds 5 baths6,751 sq. ft.
$2,400,000Active6 beds 5 baths6,751 sq. ft.12403 Meadow Bluff Trail, Afton, MN 55001
MLS# 6784210Listed by: EDINA REALTY, INC.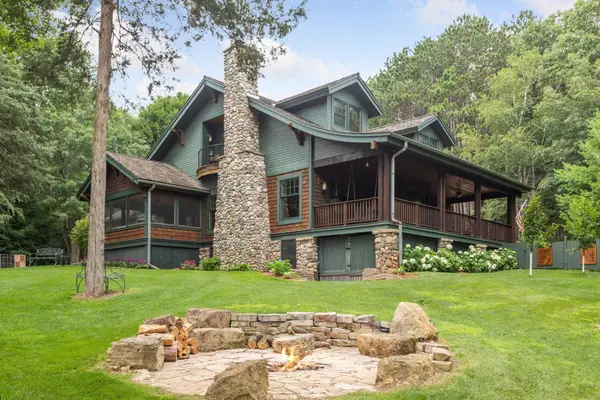 $1,500,000Active3 beds 3 baths5,355 sq. ft.
$1,500,000Active3 beds 3 baths5,355 sq. ft.6 Coulee Ridge Road, Afton, MN 55001
MLS# 6754157Listed by: EDINA REALTY, INC.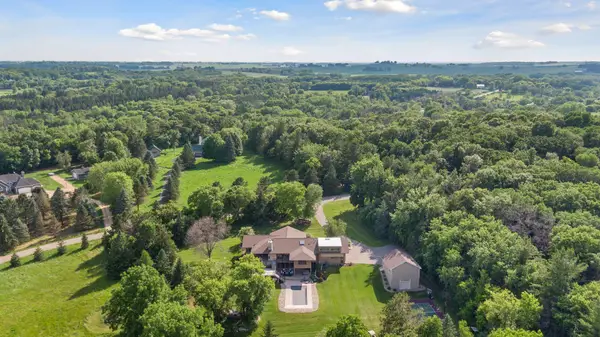 $1,300,000Active6 beds 5 baths5,358 sq. ft.
$1,300,000Active6 beds 5 baths5,358 sq. ft.14440 59th Street S, Afton, MN 55001
MLS# 6742192Listed by: EDINA REALTY, INC.
