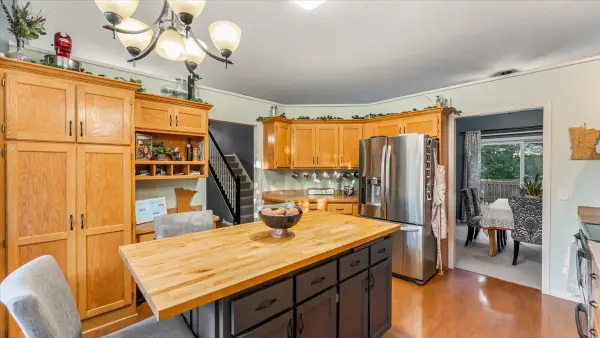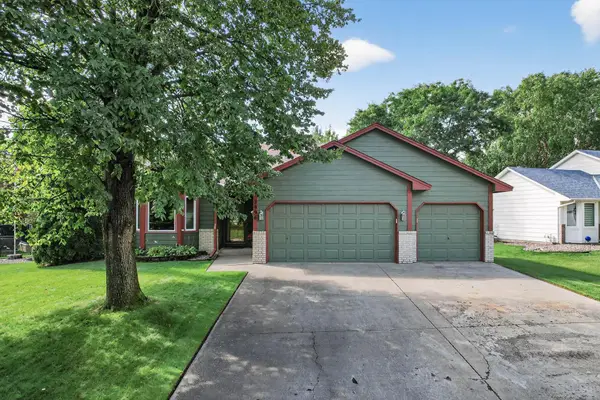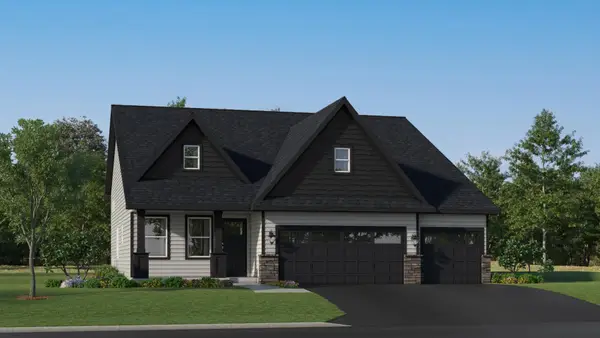1096 142nd Avenue Nw, Andover, MN 55304
Local realty services provided by:Better Homes and Gardens Real Estate First Choice
1096 142nd Avenue Nw,Andover, MN 55304
$389,900
- 4 Beds
- 2 Baths
- 1,912 sq. ft.
- Single family
- Active
Listed by:elizabeth j gemelli
Office:ashworth real estate
MLS#:6786861
Source:NSMLS
Price summary
- Price:$389,900
- Price per sq. ft.:$199.74
About this home
Family friendly home and neighborhood with a spacious corner lot, mature trees, 2-tiered deck and completely fenced yard. Sellers have downsized and moved to their new home, so a quick closing is welcomed. The home features 2 bedrooms/1 bath on each level, large walkout family room, new furnace and air conditioner, newer windows, stainless appliances, fresh driveway sealcoating, many perennials, storage shed and more. Convenient location to Andover Schools. Sellers had a pre-listing inspection and have repaired the majority of items noted items. Needs interior paint and upper level bedrooms have original carpet. All other flooring for upper level is laminate, stair treads and foyer are oak. The third stall in the garage is perfect for a segregated shop and storage area. The garage is insulated and a garage heater was included in the previous sale, but it has never been used. See supplements for the Seller Property Disclosure and recent radon test results. Take advantage of the lower interest rates and schedule a showing today!
Contact an agent
Home facts
- Year built:1993
- Listing ID #:6786861
- Added:3 day(s) ago
- Updated:September 29, 2025 at 01:43 PM
Rooms and interior
- Bedrooms:4
- Total bathrooms:2
- Full bathrooms:1
- Living area:1,912 sq. ft.
Heating and cooling
- Cooling:Central Air
- Heating:Forced Air
Structure and exterior
- Roof:Age Over 8 Years
- Year built:1993
- Building area:1,912 sq. ft.
- Lot area:0.33 Acres
Utilities
- Water:City Water - Connected
- Sewer:City Sewer - Connected
Finances and disclosures
- Price:$389,900
- Price per sq. ft.:$199.74
- Tax amount:$3,352 (2025)
New listings near 1096 142nd Avenue Nw
- New
 $245,000Active2 beds 2 baths1,191 sq. ft.
$245,000Active2 beds 2 baths1,191 sq. ft.15631 Linnet Street Nw #3-210, Andover, MN 55304
MLS# 6790641Listed by: COLDWELL BANKER REALTY - New
 $495,000Active3 beds 2 baths2,325 sq. ft.
$495,000Active3 beds 2 baths2,325 sq. ft.16733 Wren Street Nw, Andover, MN 55304
MLS# 6792243Listed by: COLDWELL BANKER REALTY - New
 $369,900Active3 beds 2 baths2,236 sq. ft.
$369,900Active3 beds 2 baths2,236 sq. ft.5641 149th Lane Nw, Andover, MN 55303
MLS# 6794354Listed by: KELLER WILLIAMS CLASSIC REALTY - New
 $375,000Active3 beds 2 baths1,822 sq. ft.
$375,000Active3 beds 2 baths1,822 sq. ft.14553 Ibis Street Nw, Andover, MN 55304
MLS# 6794473Listed by: EXP REALTY - New
 $425,000Active3 beds 3 baths1,984 sq. ft.
$425,000Active3 beds 3 baths1,984 sq. ft.15453 Yellow Pine Street Nw, Andover, MN 55304
MLS# 6793395Listed by: RE/MAX RESULTS - New
 $335,000Active4 beds 2 baths2,108 sq. ft.
$335,000Active4 beds 2 baths2,108 sq. ft.1024 159th Lane Nw, Andover, MN 55304
MLS# 6791557Listed by: EXP REALTY - Coming Soon
 $349,500Coming Soon2 beds 2 baths
$349,500Coming Soon2 beds 2 baths3996 145th Avenue Nw, Andover, MN 55304
MLS# 6791073Listed by: KELLER WILLIAMS CLASSIC REALTY - New
 $245,000Active2 beds 2 baths1,191 sq. ft.
$245,000Active2 beds 2 baths1,191 sq. ft.15631 Linnet Street Nw #3-210, Andover, MN 55304
MLS# 6790641Listed by: COLDWELL BANKER REALTY - New
 $544,255Active4 beds 4 baths2,645 sq. ft.
$544,255Active4 beds 4 baths2,645 sq. ft.15104 Sycamore Street Nw, Andover, MN 55304
MLS# 6793512Listed by: LENNAR SALES CORP
