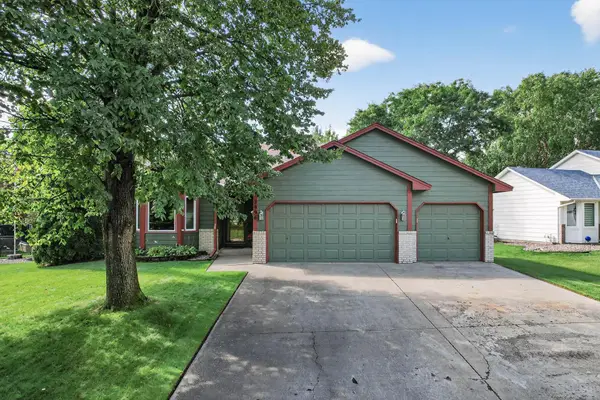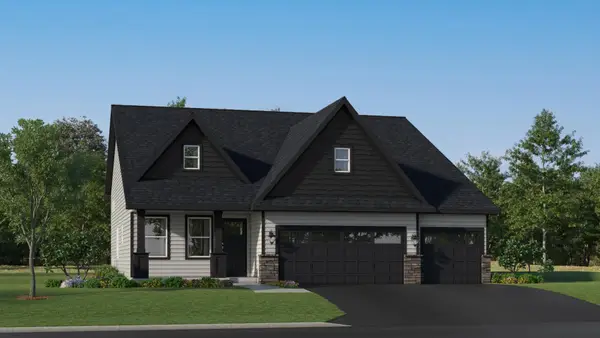15453 Yellow Pine Street Nw, Andover, MN 55304
Local realty services provided by:Better Homes and Gardens Real Estate First Choice
15453 Yellow Pine Street Nw,Andover, MN 55304
$425,000
- 3 Beds
- 3 Baths
- 1,984 sq. ft.
- Single family
- Active
Listed by:jill m lingwall
Office:re/max results
MLS#:6793395
Source:NSMLS
Price summary
- Price:$425,000
- Price per sq. ft.:$164.86
About this home
Experience comfortable living in this much-loved four-level home in Andover, featuring soaring 10-foot ceilings throughout the kitchen, living, and dining areas that create an open and airy atmosphere. The spacious kitchen is a chef’s dream with a large island, abundant cabinetry, and a pantry for ample storage. The cozy family room invites relaxation around a beautiful stacked stone natural gas fireplace, perfectly complemented by an adjacent office space through elegant glass French doors. Upstairs, three generous bedrooms offer privacy and comfort, while the unfinished fourth level provides ample storage potential. Step outside onto the 16 x 16 deck overlooking a private, wooded backyard enclosed by a privacy fence, complete with a storage shed for your convenience. Additional highlights include a whole-house water treatment and softener system, and a 3-car garage for all your parking needs. Nestled in a vibrant neighborhood close to schools, parks, shopping, restaurants, and the YMCA, this home offers both lifestyle and convenience.
Contact an agent
Home facts
- Year built:1999
- Listing ID #:6793395
- Added:5 day(s) ago
- Updated:September 29, 2025 at 01:43 PM
Rooms and interior
- Bedrooms:3
- Total bathrooms:3
- Full bathrooms:1
- Living area:1,984 sq. ft.
Heating and cooling
- Cooling:Central Air
- Heating:Forced Air
Structure and exterior
- Roof:Age Over 8 Years, Asphalt
- Year built:1999
- Building area:1,984 sq. ft.
- Lot area:0.32 Acres
Utilities
- Water:City Water - Connected
- Sewer:City Sewer - Connected
Finances and disclosures
- Price:$425,000
- Price per sq. ft.:$164.86
- Tax amount:$3,887 (2025)
New listings near 15453 Yellow Pine Street Nw
- New
 $245,000Active2 beds 2 baths1,191 sq. ft.
$245,000Active2 beds 2 baths1,191 sq. ft.15631 Linnet Street Nw #3-210, Andover, MN 55304
MLS# 6790641Listed by: COLDWELL BANKER REALTY - New
 $389,900Active4 beds 2 baths1,912 sq. ft.
$389,900Active4 beds 2 baths1,912 sq. ft.1096 142nd Avenue Nw, Andover, MN 55304
MLS# 6786861Listed by: ASHWORTH REAL ESTATE - New
 $495,000Active3 beds 2 baths2,325 sq. ft.
$495,000Active3 beds 2 baths2,325 sq. ft.16733 Wren Street Nw, Andover, MN 55304
MLS# 6792243Listed by: COLDWELL BANKER REALTY - New
 $369,900Active3 beds 2 baths2,236 sq. ft.
$369,900Active3 beds 2 baths2,236 sq. ft.5641 149th Lane Nw, Andover, MN 55303
MLS# 6794354Listed by: KELLER WILLIAMS CLASSIC REALTY - New
 $375,000Active3 beds 2 baths1,822 sq. ft.
$375,000Active3 beds 2 baths1,822 sq. ft.14553 Ibis Street Nw, Andover, MN 55304
MLS# 6794473Listed by: EXP REALTY - New
 $335,000Active4 beds 2 baths2,108 sq. ft.
$335,000Active4 beds 2 baths2,108 sq. ft.1024 159th Lane Nw, Andover, MN 55304
MLS# 6791557Listed by: EXP REALTY - Coming Soon
 $349,500Coming Soon2 beds 2 baths
$349,500Coming Soon2 beds 2 baths3996 145th Avenue Nw, Andover, MN 55304
MLS# 6791073Listed by: KELLER WILLIAMS CLASSIC REALTY - New
 $245,000Active2 beds 2 baths1,191 sq. ft.
$245,000Active2 beds 2 baths1,191 sq. ft.15631 Linnet Street Nw #3-210, Andover, MN 55304
MLS# 6790641Listed by: COLDWELL BANKER REALTY - New
 $544,255Active4 beds 4 baths2,645 sq. ft.
$544,255Active4 beds 4 baths2,645 sq. ft.15104 Sycamore Street Nw, Andover, MN 55304
MLS# 6793512Listed by: LENNAR SALES CORP
