4473 166th Avenue Nw, Andover, MN 55304
Local realty services provided by:Better Homes and Gardens Real Estate Advantage One
4473 166th Avenue Nw,Andover, MN 55304
$1,295,000
- 5 Beds
- 4 Baths
- 4,741 sq. ft.
- Single family
- Active
Listed by: james h stiller, erica stiller
Office: keller williams classic realty
MLS#:6773301
Source:ND_FMAAR
Price summary
- Price:$1,295,000
- Price per sq. ft.:$273.15
About this home
Build with Sharper Homes in The Legacy at Petersen Farms! This thoughtfully designed home features a blend of timeless elegance and modern décor. The main level boasts three bedrooms, three bathrooms, a vaulted four-season porch, and a walk-in pantry with a workstation. The primary suite is a tranquil retreat, complete with a striking white oak slat wall and a vaulted private bathroom featuring a free-standing tub. Downstairs, you’ll find an inviting entertainment area with a beautiful wet bar, game room, large family room, exercise room, and two additional bedrooms with a bathroom. The oversized heated 6-car garage also includes a rough-in for a golf simulator and is ready for your finishing touches. Don’t miss the chance to inquire about adding an in-ground pool to your backyard! Sharper Homes offers an exclusive selection of affordable executive lots set in this stunning acreage development with walking trails and peace. Make this beautiful home yours or have us custom design the home perfect for you! We have off-MLS acreage lots available or we can build on your lot. Seller financing packages are available.
Contact an agent
Home facts
- Year built:2025
- Listing ID #:6773301
- Added:147 day(s) ago
- Updated:January 10, 2026 at 04:15 PM
Rooms and interior
- Bedrooms:5
- Total bathrooms:4
- Full bathrooms:3
- Half bathrooms:1
- Living area:4,741 sq. ft.
Heating and cooling
- Cooling:Central Air
- Heating:Forced Air
Structure and exterior
- Year built:2025
- Building area:4,741 sq. ft.
- Lot area:1.55 Acres
Utilities
- Water:Private, Well
- Sewer:Private Sewer, Tank with Drainage Field
Finances and disclosures
- Price:$1,295,000
- Price per sq. ft.:$273.15
- Tax amount:$734
New listings near 4473 166th Avenue Nw
- New
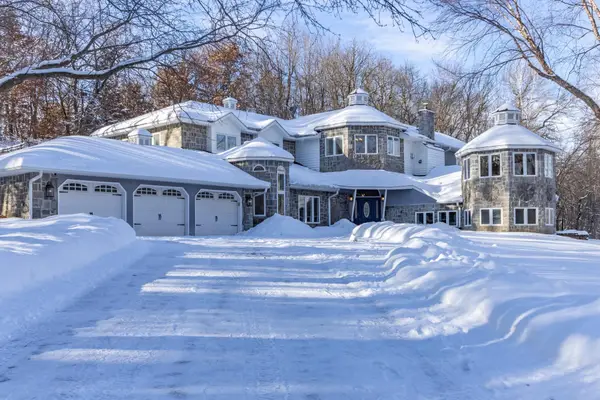 $974,900Active5 beds 3 baths5,840 sq. ft.
$974,900Active5 beds 3 baths5,840 sq. ft.3945 169th Lane Nw, Andover, MN 55304
MLS# 7004759Listed by: EXP REALTY - New
 $935,900Active5 beds 5 baths3,885 sq. ft.
$935,900Active5 beds 5 baths3,885 sq. ft.4580 165th Lane Nw, Andover, MN 55304
MLS# 7007041Listed by: EXP REALTY - Coming Soon
 $611,900Coming Soon4 beds 4 baths
$611,900Coming Soon4 beds 4 baths229 141st Avenue Nw, Andover, MN 55304
MLS# 7006761Listed by: REAL BROKER, LLC - Open Sun, 12 to 2pmNew
 $359,900Active3 beds 2 baths1,770 sq. ft.
$359,900Active3 beds 2 baths1,770 sq. ft.15661 Lexington Avenue Ne, Andover, MN 55304
MLS# 7006096Listed by: COUNSELOR REALTY, INC. - New
 $1,249,900Active5 beds 5 baths6,010 sq. ft.
$1,249,900Active5 beds 5 baths6,010 sq. ft.1475 162nd Avenue Nw, Andover, MN 55304
MLS# 7006310Listed by: MINNESOTA HOME VENTURE, INC. - Coming SoonOpen Sat, 10am to 12pm
 $650,000Coming Soon3 beds 3 baths
$650,000Coming Soon3 beds 3 baths952 154th Lane Nw, Andover, MN 55304
MLS# 7005794Listed by: KELLER WILLIAMS INTEGRITY NW - New
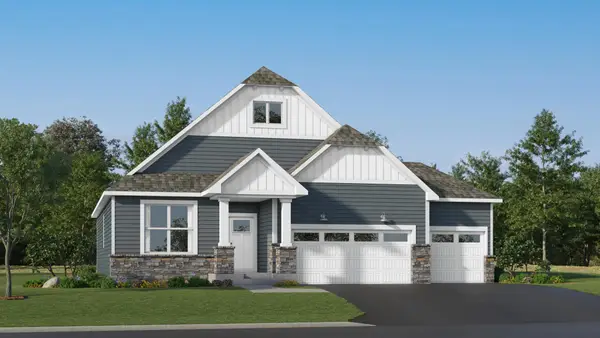 $544,821Active3 beds 2 baths3,566 sq. ft.
$544,821Active3 beds 2 baths3,566 sq. ft.15130 Quince Street Nw, Andover, MN 55304
MLS# 7005732Listed by: LENNAR SALES CORP - New
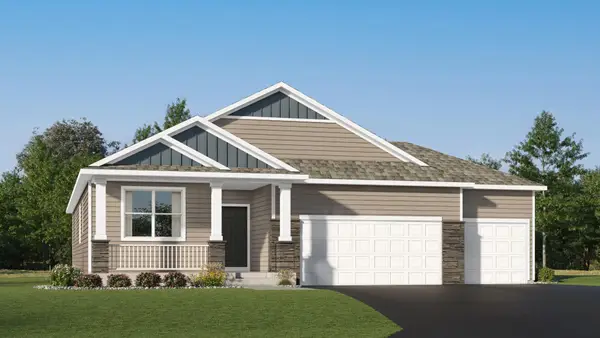 $633,140Active4 beds 3 baths3,860 sq. ft.
$633,140Active4 beds 3 baths3,860 sq. ft.15154 Quince Street Nw, Andover, MN 55304
MLS# 7005738Listed by: LENNAR SALES CORP - New
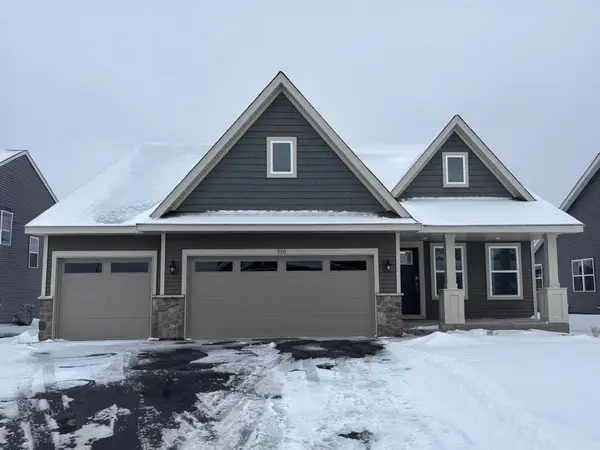 $463,585Active3 beds 3 baths3,438 sq. ft.
$463,585Active3 beds 3 baths3,438 sq. ft.930 151st Avenue Nw, Andover, MN 55304
MLS# 7005713Listed by: LENNAR SALES CORP - New
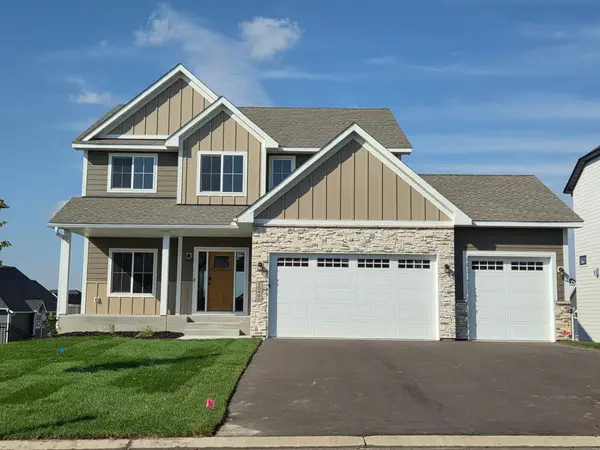 $705,000Active4 beds 3 baths3,903 sq. ft.
$705,000Active4 beds 3 baths3,903 sq. ft.68 143rd Ave Nw, Andover, MN 55304
MLS# 7004942Listed by: RE/MAX RESULTS
