11884 Joneswood Drive, Baxter, MN 56425
Local realty services provided by:Better Homes and Gardens Real Estate First Choice
Listed by:cynthia j spiczka
Office:counselor realty, inc
MLS#:6718774
Source:NSMLS
Price summary
- Price:$389,900
- Price per sq. ft.:$237.74
About this home
Welcome to 11884 Joneswood Drive, a beautifully maintained single-level home nestled in a desirable
Baxter neighborhood. The home's open-concept layout connects the living, dining, and kitchen areas,
creating an inviting atmosphere for daily living and entertaining. The kitchen features generous counter space, seating at least 4 or more at the breakfast bar, and offers ample storage. The dining room includes a sliding glass door that walks out to the private yard and large patio for entertaining. The spacious primary suite features a walk-in closet and a private bathroom with dual-sink vanity. Two additional bedrooms and a second full bathroom accommodate family or guests. An oversized attached two-car garage with interior measurements of 28 x 28 offers space for ample storage and is insulated. One huge added feature is the home is not on a concrete slab and it has approx. 3-4 ft of crawl space under the whole house and makes it easier for walking and keeps the floor warmer. The large, fully-fenced backyard — complete with a recently-added 6 ft cedar privacy fence — is ideal for outdoor enjoyment, privacy and watching the abundant wildlife. The lot is 100 across by 150 in depth creating space between you and your neighbors. Full concrete driveway and front and back patio. Located near Forestview Middle School and Baxter Elementary. Miles of walking trails nearby and just a short drive to shopping, dining, and other Baxter amenities, this home offers convenience and comfort in a great location.
Contact an agent
Home facts
- Year built:2019
- Listing ID #:6718774
- Added:142 day(s) ago
- Updated:September 29, 2025 at 01:43 AM
Rooms and interior
- Bedrooms:3
- Total bathrooms:2
- Full bathrooms:1
- Living area:1,640 sq. ft.
Heating and cooling
- Cooling:Central Air
- Heating:Forced Air
Structure and exterior
- Roof:Age 8 Years or Less
- Year built:2019
- Building area:1,640 sq. ft.
- Lot area:0.34 Acres
Utilities
- Water:City Water - Connected
- Sewer:City Sewer - Connected
Finances and disclosures
- Price:$389,900
- Price per sq. ft.:$237.74
- Tax amount:$2,996 (2024)
New listings near 11884 Joneswood Drive
- New
 $399,900Active5 beds 3 baths3,402 sq. ft.
$399,900Active5 beds 3 baths3,402 sq. ft.8190 Hinckley Court, Baxter, MN 56425
MLS# 6793319Listed by: LPT REALTY, LLC - New
 $439,900Active3 beds 3 baths3,222 sq. ft.
$439,900Active3 beds 3 baths3,222 sq. ft.14195 Cherrywood Drive, Baxter, MN 56425
MLS# 6793942Listed by: RE/MAX RESULTS - NISSWA - New
 $249,900Active3 beds 2 baths2,280 sq. ft.
$249,900Active3 beds 2 baths2,280 sq. ft.14478 Cottage Grove Drive, Baxter, MN 56425
MLS# 6792903Listed by: EDINA REALTY, INC. - New
 $399,900Active5 beds 3 baths3,400 sq. ft.
$399,900Active5 beds 3 baths3,400 sq. ft.8190 Hinckley Court, Baxter, MN 56425
MLS# 6793319Listed by: LPT REALTY, LLC - New
 $474,900Active4 beds 3 baths3,303 sq. ft.
$474,900Active4 beds 3 baths3,303 sq. ft.13667 Travine Drive, Baxter, MN 56425
MLS# 6785858Listed by: COUNSELOR REALTY BRAINERD LAKES 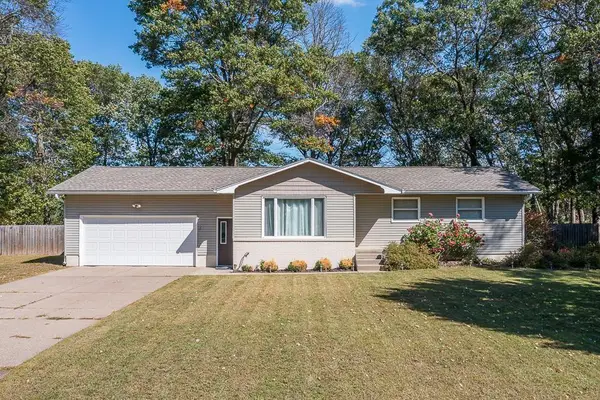 $349,900Active4 beds 2 baths2,124 sq. ft.
$349,900Active4 beds 2 baths2,124 sq. ft.12854 First Street, Baxter, MN 56425
MLS# 6789611Listed by: POSITIVE REALTY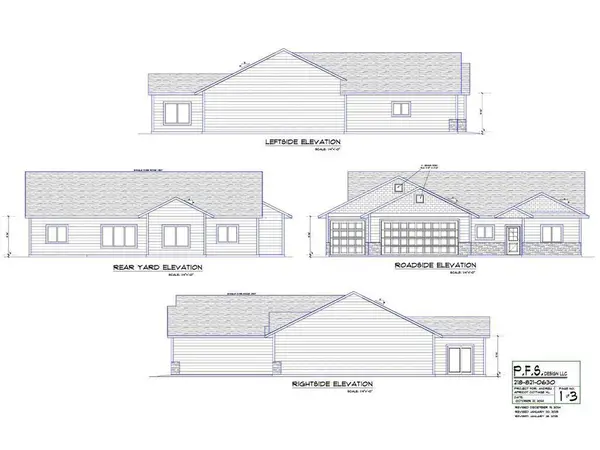 $574,900Active3 beds 2 baths2,056 sq. ft.
$574,900Active3 beds 2 baths2,056 sq. ft.L6 B1 Deerwood Road, Baxter, MN 56425
MLS# 6789707Listed by: EDINA REALTY, INC.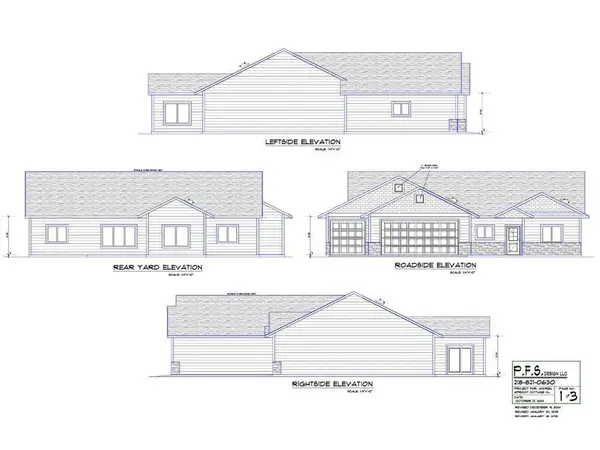 $574,900Active3 beds 2 baths2,056 sq. ft.
$574,900Active3 beds 2 baths2,056 sq. ft.L4 B2 Oakwood Drive, Baxter, MN 56425
MLS# 6789623Listed by: EDINA REALTY, INC.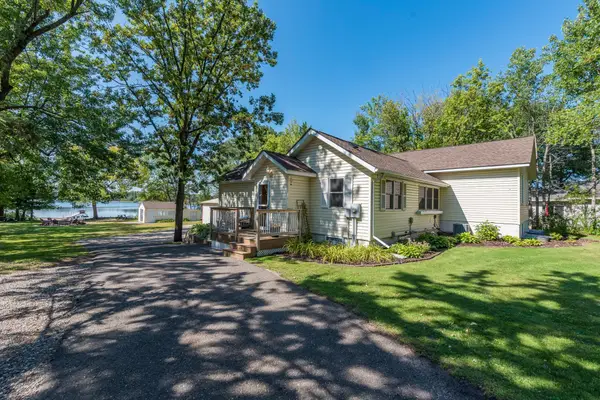 $849,900Active5 beds 3 baths2,609 sq. ft.
$849,900Active5 beds 3 baths2,609 sq. ft.13395 Maplewood Drive, Baxter, MN 56425
MLS# 6782435Listed by: POSITIVE REALTY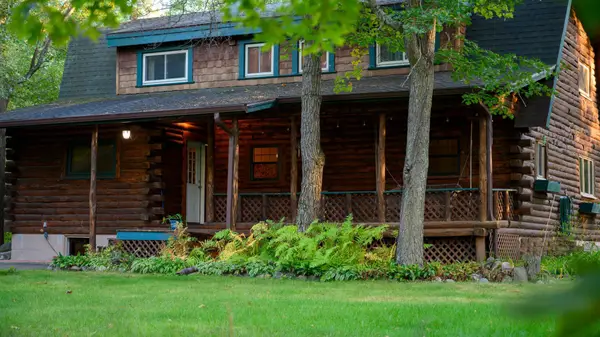 $475,000Active5 beds 2 baths2,240 sq. ft.
$475,000Active5 beds 2 baths2,240 sq. ft.14936 Welton Road, Baxter, MN 56425
MLS# 6788094Listed by: CENTRAL MN REALTY LLC
