14195 Cherrywood Drive, Baxter, MN 56425
Local realty services provided by:Better Homes and Gardens Real Estate First Choice
14195 Cherrywood Drive,Baxter, MN 56425
$439,900
- 3 Beds
- 3 Baths
- 3,222 sq. ft.
- Single family
- Pending
Listed by: alyssa sharpe
Office: re/max results - nisswa
MLS#:6793942
Source:NSMLS
Price summary
- Price:$439,900
- Price per sq. ft.:$129.69
About this home
Multiple offers have been received. Highest and best due by 5pm Satuday 9/27. This beautifully maintained home is set on a spacious, tree-lined lot that perfectly balances privacy with neighborhood charm! Step inside to find an open and functional layout with comfortable living spaces, bright natural light and thoughtful updates throughout! Gather in the kitchen around the oversized island with granite countertops. Relax in the living room that features a statement stone gas fireplace and vaulted ceilings. The large primary suite features a 3/4 bathroom with tile shower, large walk-in closet, and updated light fixtures. Head downstairs where you'll find a cozy den, space for your home office, and a rec room. This property features an attached two-stall garage and detached garage for extra storage or workshop. Entertain outdoors with a fully fenced in backyard and a generously sized patio and meticulous landscaping! Conveniently located just minutes from all of the Baxter amenities and miles of trails! Welcome Home!
Contact an agent
Home facts
- Year built:1992
- Listing ID #:6793942
- Added:48 day(s) ago
- Updated:November 12, 2025 at 05:43 AM
Rooms and interior
- Bedrooms:3
- Total bathrooms:3
- Full bathrooms:1
- Living area:3,222 sq. ft.
Heating and cooling
- Cooling:Central Air
- Heating:Fireplace(s), Forced Air
Structure and exterior
- Roof:Age 8 Years or Less, Asphalt
- Year built:1992
- Building area:3,222 sq. ft.
- Lot area:1.21 Acres
Utilities
- Water:City Water - Connected, Well
- Sewer:City Sewer - Connected
Finances and disclosures
- Price:$439,900
- Price per sq. ft.:$129.69
- Tax amount:$4,263 (2025)
New listings near 14195 Cherrywood Drive
- New
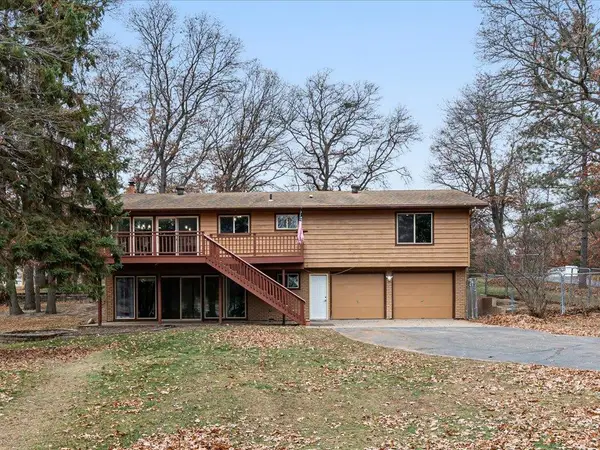 $374,900Active3 beds 2 baths2,204 sq. ft.
$374,900Active3 beds 2 baths2,204 sq. ft.12654 Knollwood Drive, Baxter, MN 56425
MLS# 6816914Listed by: LPT REALTY, LLC - New
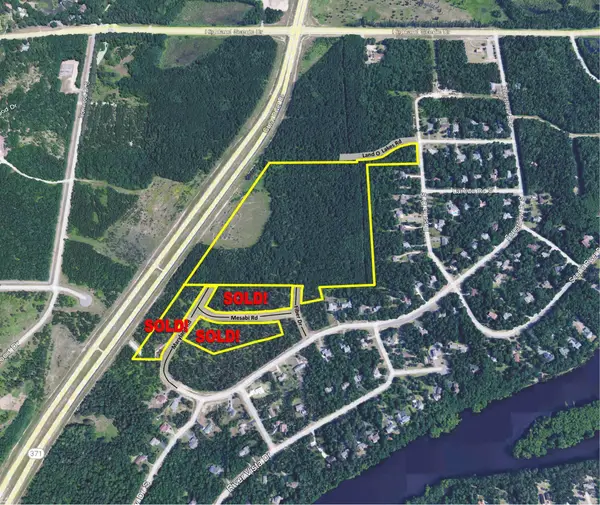 $800,000Active32.78 Acres
$800,000Active32.78 Acres32.78 AC Mesabi Road, Baxter, MN 56425
MLS# 6814274Listed by: CLOSE-CONVERSE COMMERCIAL PROP - Coming Soon
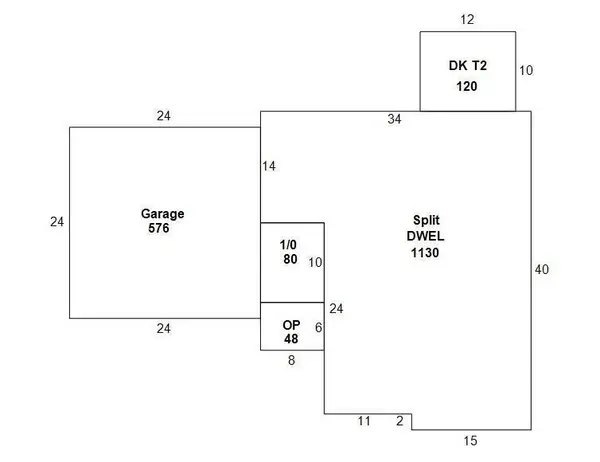 $349,500Coming Soon4 beds 2 baths
$349,500Coming Soon4 beds 2 baths13959 Grand Oaks Drive, Baxter, MN 56425
MLS# 6812856Listed by: EDINA REALTY, INC. - New
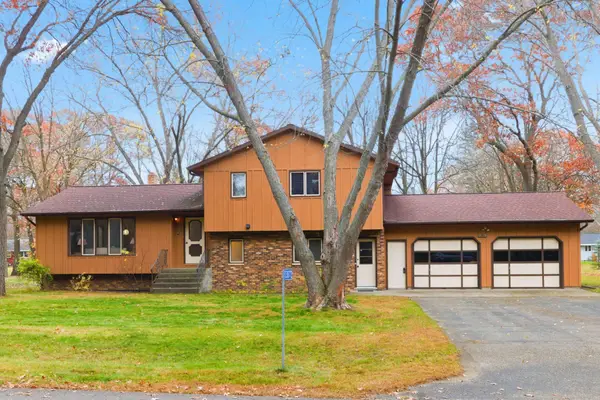 $275,000Active3 beds 2 baths1,960 sq. ft.
$275,000Active3 beds 2 baths1,960 sq. ft.13872 Madeline Drive, Baxter, MN 56425
MLS# 6812119Listed by: LPT REALTY, LLC 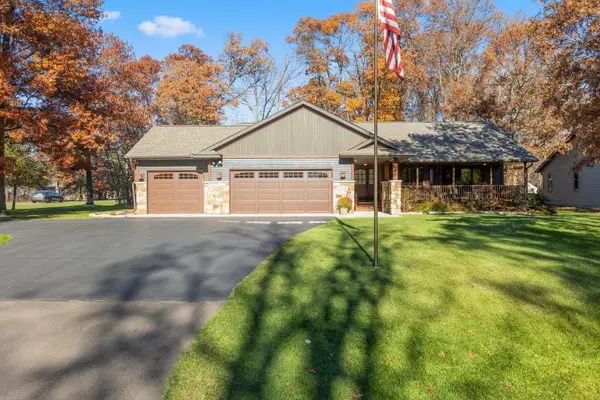 $523,900Active4 beds 3 baths2,949 sq. ft.
$523,900Active4 beds 3 baths2,949 sq. ft.6116 Edmonton Road, Baxter, MN 56425
MLS# 6810110Listed by: LPT REALTY, LLC $369,000Pending3 beds 3 baths3,090 sq. ft.
$369,000Pending3 beds 3 baths3,090 sq. ft.14746 Fairway Drive, Baxter, MN 56425
MLS# 6811218Listed by: EDINA REALTY, INC.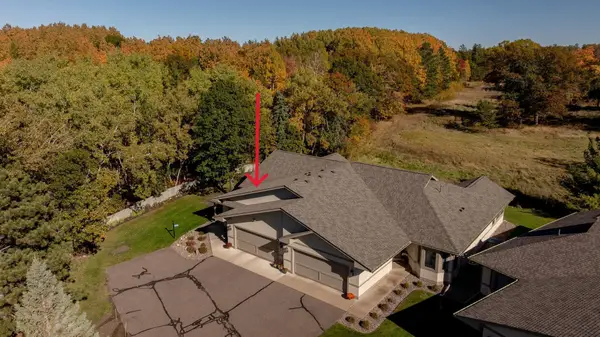 $369,000Pending3 beds 3 baths2,925 sq. ft.
$369,000Pending3 beds 3 baths2,925 sq. ft.14746 Fairway Drive, Baxter, MN 56425
MLS# 6811218Listed by: EDINA REALTY, INC.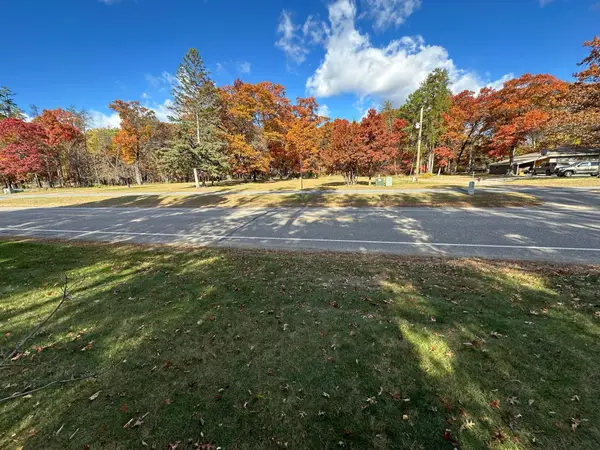 $24,000Pending0.46 Acres
$24,000Pending0.46 AcresTBD Clearwater Road N, Baxter, MN 56425
MLS# 6809217Listed by: EDINA REALTY, INC.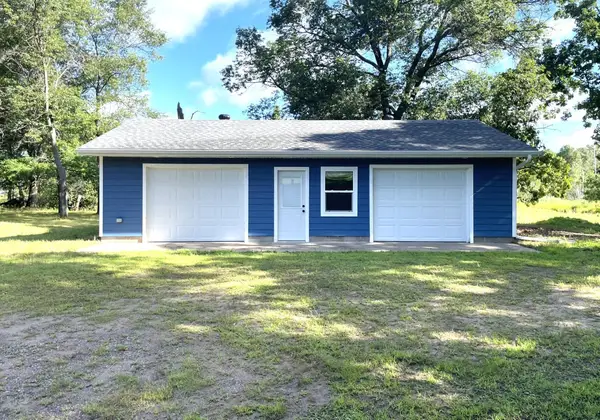 $125,000Active1.28 Acres
$125,000Active1.28 Acres6552 Austin Road, Baxter, MN 56425
MLS# 6809022Listed by: EDINA REALTY, INC.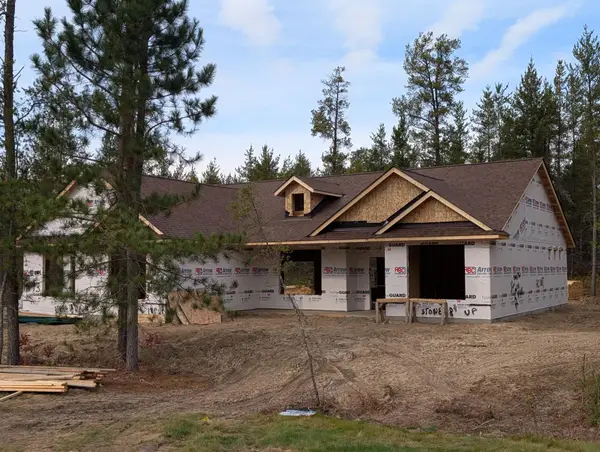 $624,900Active3 beds 2 baths1,883 sq. ft.
$624,900Active3 beds 2 baths1,883 sq. ft.11793 Forestview Drive, Baxter, MN 56425
MLS# 6808951Listed by: GREGORY F WERSAL, BROKER
