TBD Second Street, Baxter, MN 56425
Local realty services provided by:Better Homes and Gardens Real Estate First Choice
TBD Second Street,Baxter, MN 56425
$574,900
- 3 Beds
- 2 Baths
- 2,056 sq. ft.
- Single family
- Active
Listed by:jeremy miller
Office:edina realty, inc.
MLS#:6762219
Source:NSMLS
Price summary
- Price:$574,900
- Price per sq. ft.:$279.62
About this home
** Currently Under Construction ** Don't miss out on this one level home located in the heart of Baxter, MN!! This home is conveniently located close to walking/biking trails, several local lakes, shopping, medical facilities, schools, local parks/soccer fields and is an easy commute to Baxter or Brainerd. Inside this home will feature 3BR/2BA, 2,056 finished square footage, open concept living space, kitchen features custom cabinets, large center island, granite tops, stainless appliances and great cabinet space in the custom cabinets, enjoy the large living room space with vaulted ceiling, built in cabinets and an electric linear fireplace, 12x14 finished sunroom, primary suite with large walk in closet, tiled floors, double vanity with granite tops and tiled shower/glass shower door! The main level features two more nice sized bedrooms, a full bath with granite tops, laundry room with washer/dryer and sink!! The 3-car garage space is 28x34 and is insulated/heated with epoxy floors and floor drain. Additional interior features include vinyl plank floors, in floor heat along with forced air heating/cooling, 3 panel mission style doors, on demand gas boiler, closet organizers and vinyl windows. Outside this property features LP smart side siding, large 12x14 patio on the backside of the house, covered front patio, seamless gutters and sprinkler system.
Contact an agent
Home facts
- Year built:2025
- Listing ID #:6762219
- Added:63 day(s) ago
- Updated:September 29, 2025 at 01:43 PM
Rooms and interior
- Bedrooms:3
- Total bathrooms:2
- Full bathrooms:2
- Living area:2,056 sq. ft.
Heating and cooling
- Cooling:Central Air
- Heating:Boiler, Fireplace(s), Forced Air, Radiant Floor
Structure and exterior
- Roof:Age 8 Years or Less, Asphalt
- Year built:2025
- Building area:2,056 sq. ft.
- Lot area:0.34 Acres
Utilities
- Water:City Water - Connected
- Sewer:City Sewer - Connected
Finances and disclosures
- Price:$574,900
- Price per sq. ft.:$279.62
- Tax amount:$176 (2025)
New listings near TBD Second Street
- New
 $399,900Active5 beds 3 baths3,402 sq. ft.
$399,900Active5 beds 3 baths3,402 sq. ft.8190 Hinckley Court, Baxter, MN 56425
MLS# 6793319Listed by: LPT REALTY, LLC - New
 $439,900Active3 beds 3 baths3,222 sq. ft.
$439,900Active3 beds 3 baths3,222 sq. ft.14195 Cherrywood Drive, Baxter, MN 56425
MLS# 6793942Listed by: RE/MAX RESULTS - NISSWA - New
 $249,900Active3 beds 2 baths2,280 sq. ft.
$249,900Active3 beds 2 baths2,280 sq. ft.14478 Cottage Grove Drive, Baxter, MN 56425
MLS# 6792903Listed by: EDINA REALTY, INC. - New
 $399,900Active5 beds 3 baths3,400 sq. ft.
$399,900Active5 beds 3 baths3,400 sq. ft.8190 Hinckley Court, Baxter, MN 56425
MLS# 6793319Listed by: LPT REALTY, LLC - New
 $474,900Active4 beds 3 baths3,303 sq. ft.
$474,900Active4 beds 3 baths3,303 sq. ft.13667 Travine Drive, Baxter, MN 56425
MLS# 6785858Listed by: COUNSELOR REALTY BRAINERD LAKES 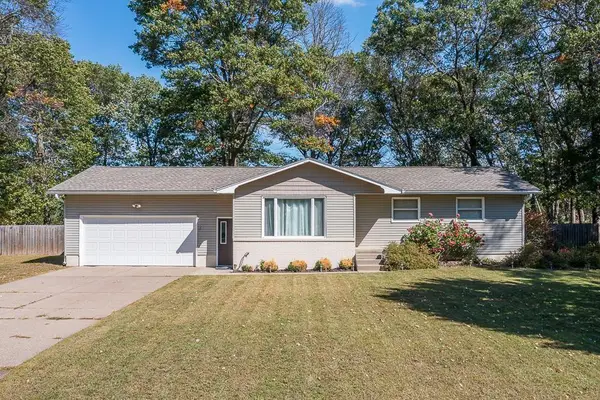 $349,900Active4 beds 2 baths2,124 sq. ft.
$349,900Active4 beds 2 baths2,124 sq. ft.12854 First Street, Baxter, MN 56425
MLS# 6789611Listed by: POSITIVE REALTY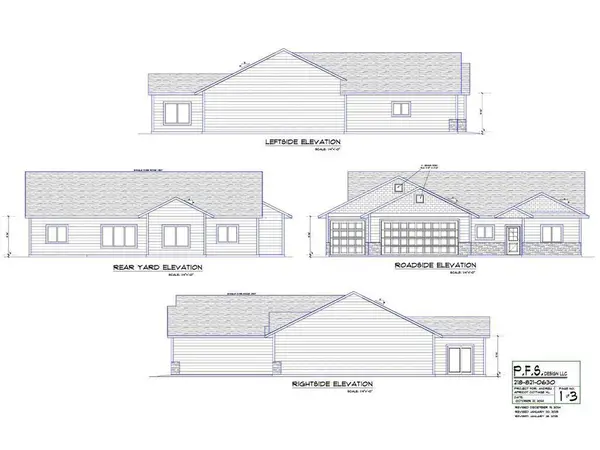 $574,900Active3 beds 2 baths2,056 sq. ft.
$574,900Active3 beds 2 baths2,056 sq. ft.L6 B1 Deerwood Road, Baxter, MN 56425
MLS# 6789707Listed by: EDINA REALTY, INC.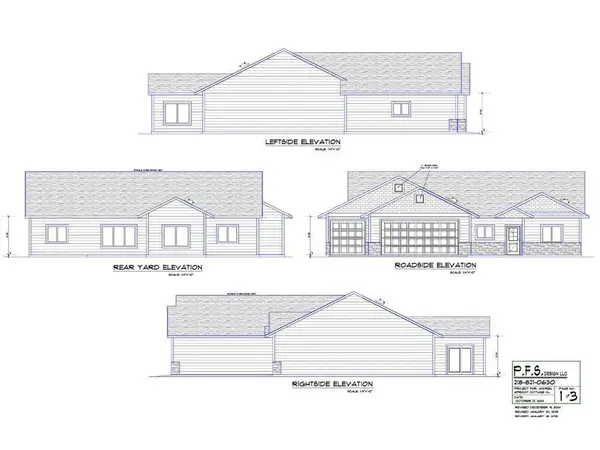 $574,900Active3 beds 2 baths2,056 sq. ft.
$574,900Active3 beds 2 baths2,056 sq. ft.L4 B2 Oakwood Drive, Baxter, MN 56425
MLS# 6789623Listed by: EDINA REALTY, INC.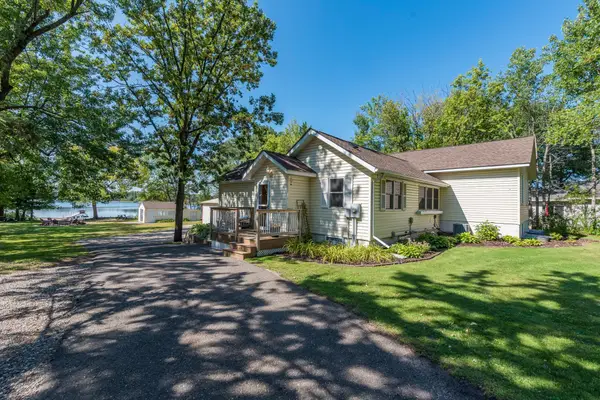 $849,900Active5 beds 3 baths2,609 sq. ft.
$849,900Active5 beds 3 baths2,609 sq. ft.13395 Maplewood Drive, Baxter, MN 56425
MLS# 6782435Listed by: POSITIVE REALTY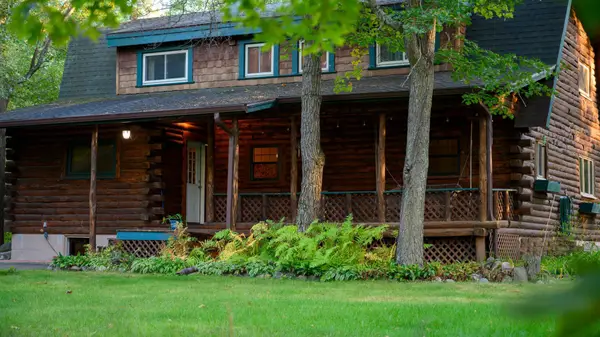 $475,000Active5 beds 2 baths2,240 sq. ft.
$475,000Active5 beds 2 baths2,240 sq. ft.14936 Welton Road, Baxter, MN 56425
MLS# 6788094Listed by: CENTRAL MN REALTY LLC
