1125 Homewood Drive, Benson, MN 56215
Local realty services provided by:Better Homes and Gardens Real Estate First Choice
1125 Homewood Drive,Benson, MN 56215
$312,000
- 3 Beds
- 3 Baths
- 2,226 sq. ft.
- Single family
- Active
Listed by: terri collins
Office: hughes real estate and auction
MLS#:6777929
Source:NSMLS
Price summary
- Price:$312,000
- Price per sq. ft.:$90.38
About this home
This 3 bed 3 bath home has been remodeled and updated for a MOVE IN ready experience! New Roof, New windows, New Furnace, New AC as well as all new flooring and kitchen appliances. Quiet neighborhood and large backyard make it the perfect home to raise a family or retire off the farm with the convivence of all your living on the main floor- including main floor laundry! It is surprising how much storage is located on the main floor with large closets and plenty of kitchen cabinets. You will feel at home the moment you walk through the door with all neutral paint colors to let you add your own pop of color. The new light fixtures add style to this classic rambler. Concrete patio in the back off a three season porch to wide open back yard. If your looking for more room there is an open basement for to add future bedrooms or living space.
Contact an agent
Home facts
- Year built:1960
- Listing ID #:6777929
- Added:64 day(s) ago
- Updated:November 11, 2025 at 01:08 PM
Rooms and interior
- Bedrooms:3
- Total bathrooms:3
- Full bathrooms:1
- Half bathrooms:1
- Living area:2,226 sq. ft.
Heating and cooling
- Cooling:Central Air
- Heating:Forced Air
Structure and exterior
- Roof:Asphalt
- Year built:1960
- Building area:2,226 sq. ft.
- Lot area:0.36 Acres
Utilities
- Water:City Water - Connected
- Sewer:City Sewer - Connected
Finances and disclosures
- Price:$312,000
- Price per sq. ft.:$90.38
- Tax amount:$3,114 (2025)
New listings near 1125 Homewood Drive
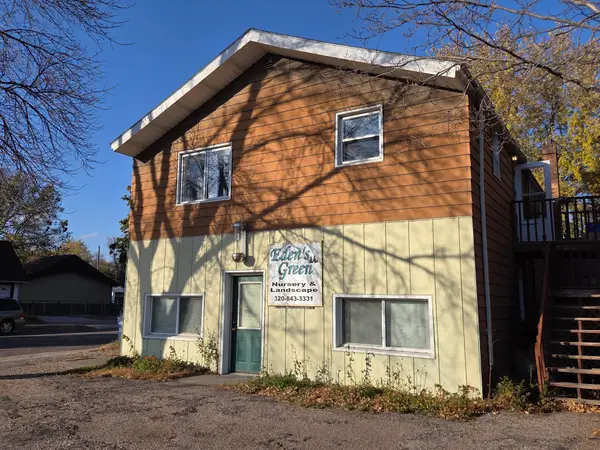 $119,900Active2 beds 2 baths1,976 sq. ft.
$119,900Active2 beds 2 baths1,976 sq. ft.1550 Minnesota Avenue, Benson, MN 56215
MLS# 6809612Listed by: ZIELSDORF AUCTION & REAL ESTATE $99,900Active2 beds 1 baths742 sq. ft.
$99,900Active2 beds 1 baths742 sq. ft.307 15 Street N, Benson, MN 56215
MLS# 6804384Listed by: HUGHES REAL ESTATE AND AUCTION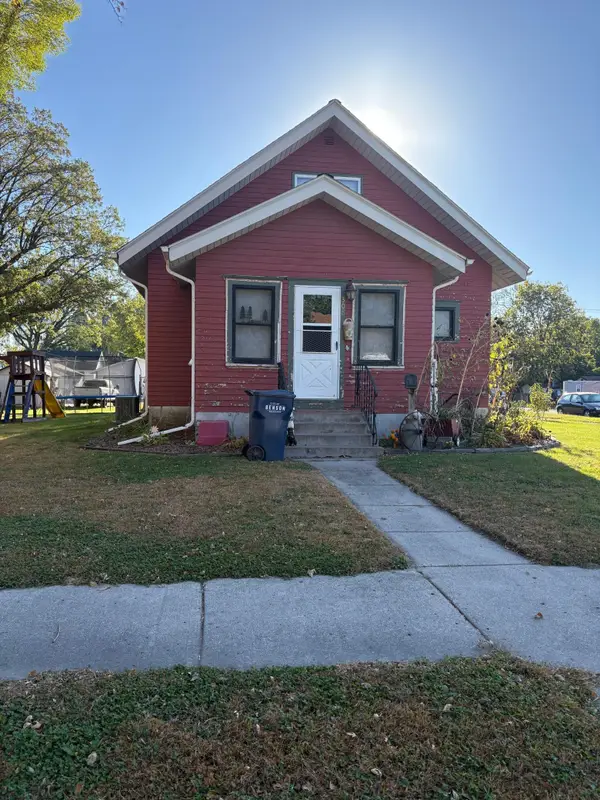 $69,900Active3 beds 2 baths1,700 sq. ft.
$69,900Active3 beds 2 baths1,700 sq. ft.308 16th Street N, Benson, MN 56215
MLS# 6801889Listed by: HUGHES REAL ESTATE AND AUCTION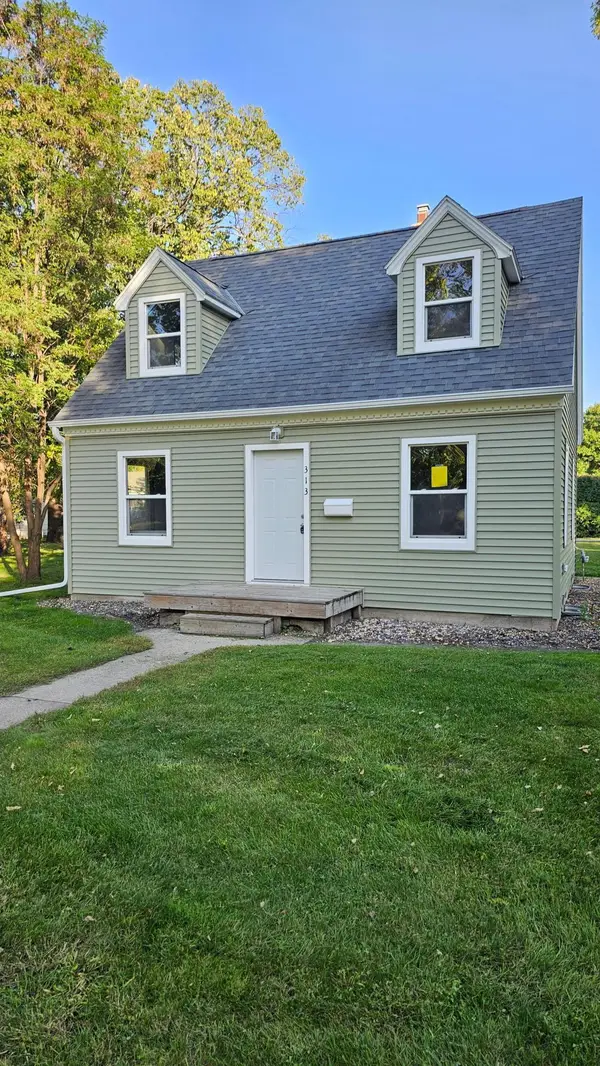 $159,900Active3 beds 2 baths1,404 sq. ft.
$159,900Active3 beds 2 baths1,404 sq. ft.313 11th Street S, Benson, MN 56215
MLS# 6805559Listed by: 1ST MINNESOTA REALTY, INC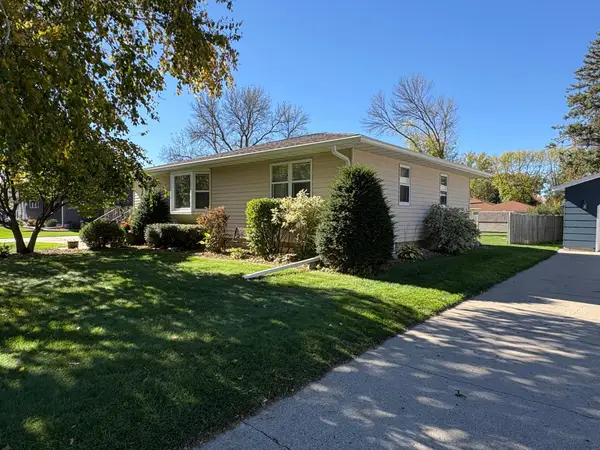 $230,000Pending3 beds 2 baths2,784 sq. ft.
$230,000Pending3 beds 2 baths2,784 sq. ft.305 Sanford Road, Benson, MN 56215
MLS# 6803670Listed by: HUGHES REAL ESTATE AND AUCTION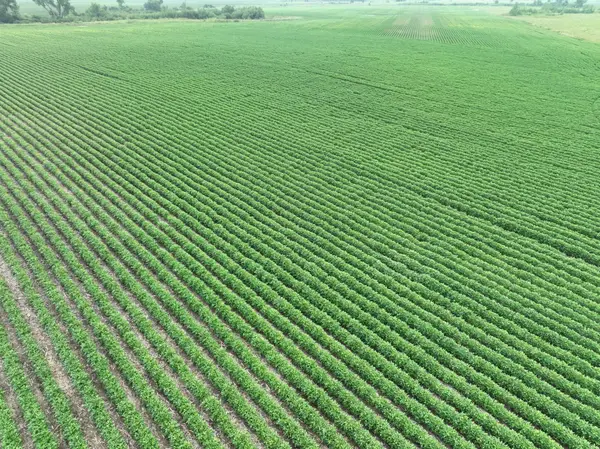 $1Active114.72 Acres
$1Active114.72 Acres000 45th Street Ne, Benson, MN 56215
MLS# 6803994Listed by: HUGHES REAL ESTATE AND AUCTION $1Active114.72 Acres
$1Active114.72 Acres000 45th Street Ne, Benson, MN 56215
MLS# 6803994Listed by: HUGHES REAL ESTATE AND AUCTION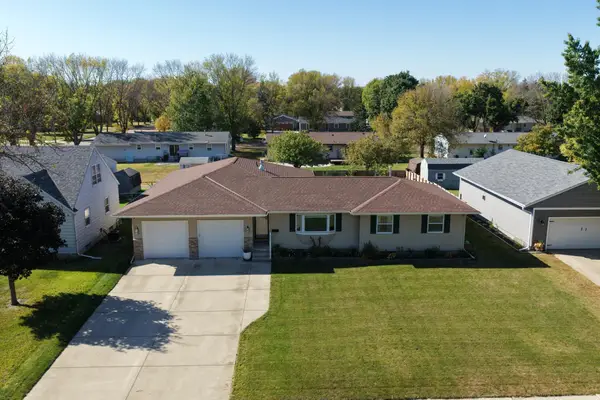 $288,000Active4 beds 2 baths1,717 sq. ft.
$288,000Active4 beds 2 baths1,717 sq. ft.503 18th Street N, Benson, MN 56215
MLS# 6801796Listed by: EDINA REALTY $700,000Active147 Acres
$700,000Active147 Acres000 25th Street Nw, Benson, MN 56215
MLS# 6791340Listed by: HUGHES REAL ESTATE AND AUCTION $618,700Active3 beds 3 baths2,561 sq. ft.
$618,700Active3 beds 3 baths2,561 sq. ft.285 70th Street Nw, Benson, MN 56215
MLS# 6791343Listed by: HUGHES REAL ESTATE AND AUCTION
