850 60th Avenue Sw, Benson, MN 56231
Local realty services provided by:Better Homes and Gardens Real Estate First Choice
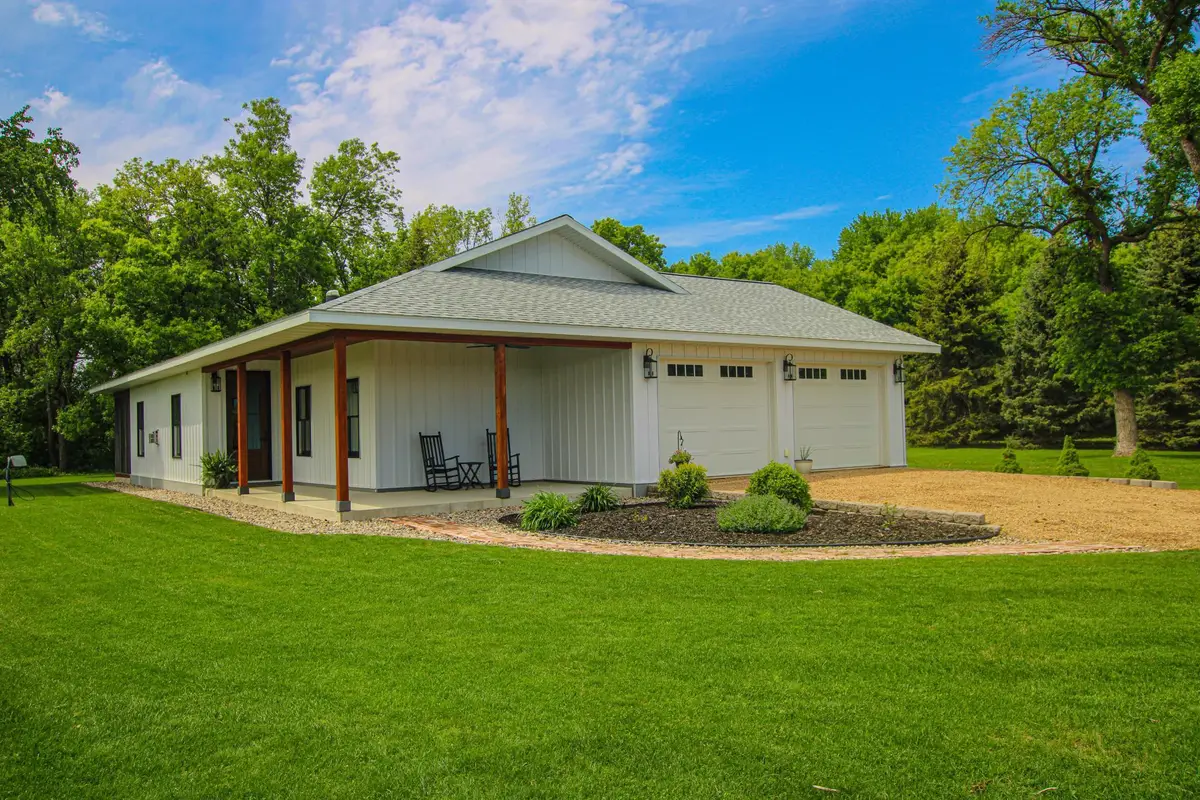
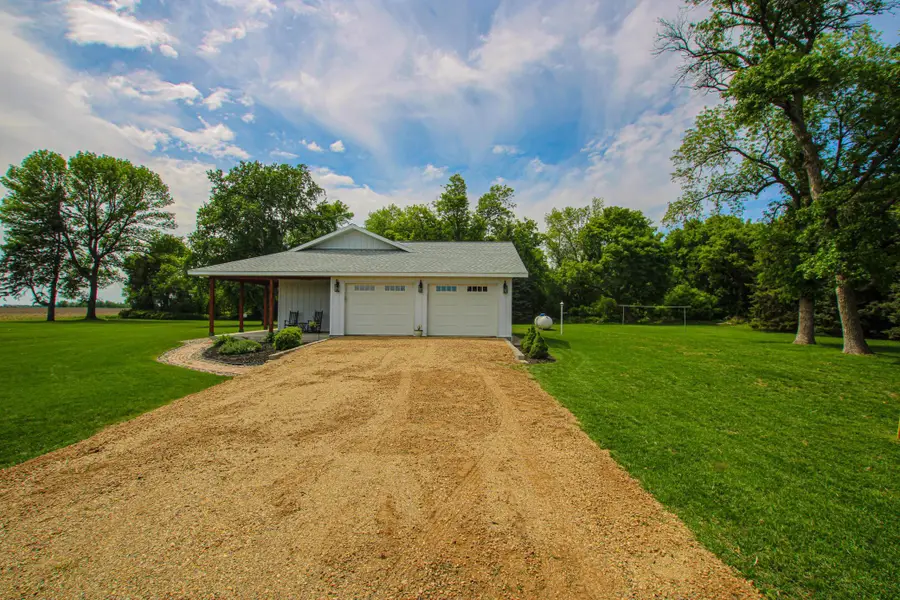
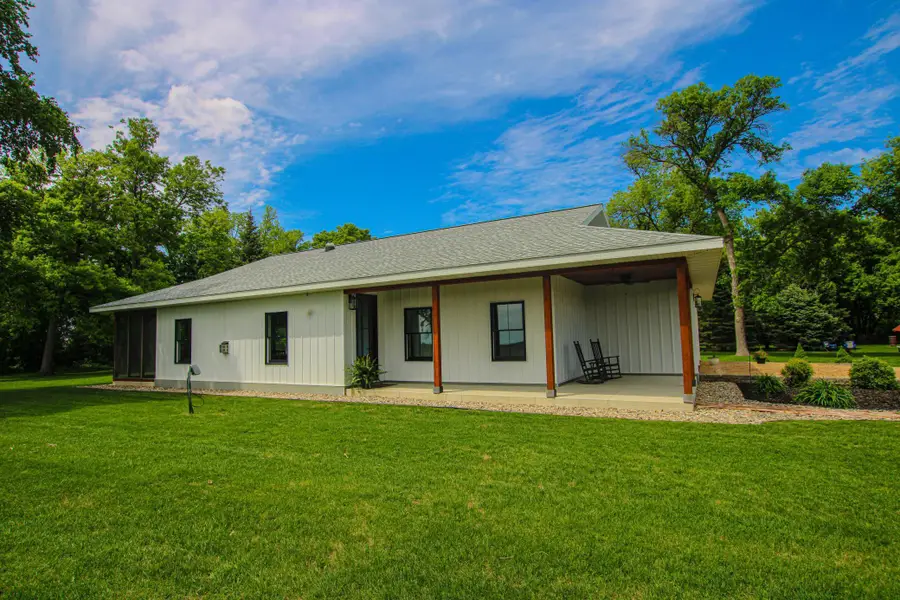
850 60th Avenue Sw,Benson, MN 56231
$399,900
- 3 Beds
- 3 Baths
- 1,371 sq. ft.
- Single family
- Active
Listed by:jason vonbank
Office:coldwell banker crown realtors
MLS#:6743781
Source:NSMLS
Price summary
- Price:$399,900
- Price per sq. ft.:$291.68
About this home
Welcome to this beautifully crafted 2021-built country home, nestled on approximately 8.73 acres of mature trees and peaceful seclusionset nearly half a mile off the township road for ultimate privacy. With 9-foot ceilings throughout and luxury finishes in every corner, this home offers exceptional comfort and craftsmanship. Enjoy the efficiency and warmth of in-floor heating throughout the home and garage, along with an on-demand water heater for limitless hot water. The maintenance-free exterior, Anderson 400 Series dual-pane windows, and R60 insulation make this home as practical as it is beautiful. Inside, youll find tiled showers in each bedroom's en-suite, a powder room off the laundry area, a skylight, a Cambria island countertop paired with butcher block accents, and a safe room for added peace of mind. The stove and dryer are plumbed for both gas and electric, and a second washer/dryer in the primary suite closet. The home is also wheelchair-friendly. Step outside to enjoy two covered porches with ceiling fans, and take advantage of the oversized heated 2-car garage featuring floor drains. 26' x 38' pole shed with concrete floors, power, and an RV pad with electrical hookup adds even more value. Fiber optic internet access is stubbed near the home, and the property has been professionally landscaped for a finished, welcoming feel. This rare and thoughtfully designed country retreat is ready for you to move in and enjoy!
Contact an agent
Home facts
- Year built:2021
- Listing Id #:6743781
- Added:80 day(s) ago
- Updated:August 14, 2025 at 05:50 PM
Rooms and interior
- Bedrooms:3
- Total bathrooms:3
- Full bathrooms:1
- Half bathrooms:1
- Living area:1,371 sq. ft.
Heating and cooling
- Cooling:Central Air
- Heating:Boiler, Radiant, Radiant Floor
Structure and exterior
- Roof:Age 8 Years or Less, Asphalt
- Year built:2021
- Building area:1,371 sq. ft.
- Lot area:8.73 Acres
Utilities
- Water:Well
- Sewer:Private Sewer, Septic System Compliant - Yes
Finances and disclosures
- Price:$399,900
- Price per sq. ft.:$291.68
- Tax amount:$2,654 (2025)
New listings near 850 60th Avenue Sw
- New
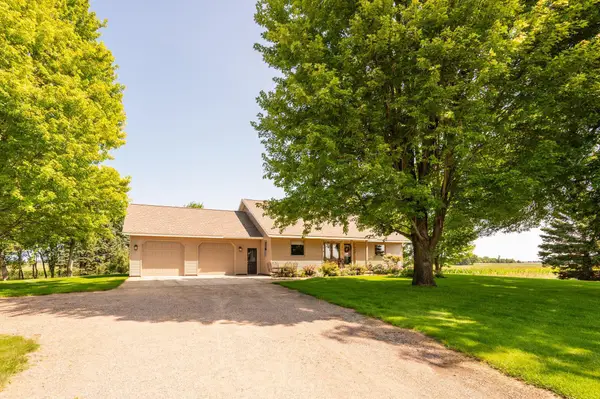 $729,000Active3 beds 3 baths2,754 sq. ft.
$729,000Active3 beds 3 baths2,754 sq. ft.555 10th Street Se, Benson, MN 56215
MLS# 6771224Listed by: ZIELSDORF AUCTION & REAL ESTATE - New
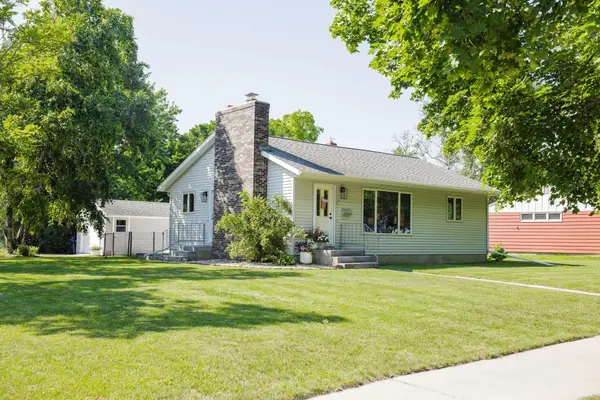 $149,900Active2 beds 2 baths2,184 sq. ft.
$149,900Active2 beds 2 baths2,184 sq. ft.201 Sanford Road, Benson, MN 56215
MLS# 6766772Listed by: POMME DE TERRE REALTY, LLC - New
 $295,000Active3 beds 3 baths2,776 sq. ft.
$295,000Active3 beds 3 baths2,776 sq. ft.304 Liberty Circle, Benson, MN 56231
MLS# 6770075Listed by: ZIELSDORF AUCTION & REAL ESTATE - New
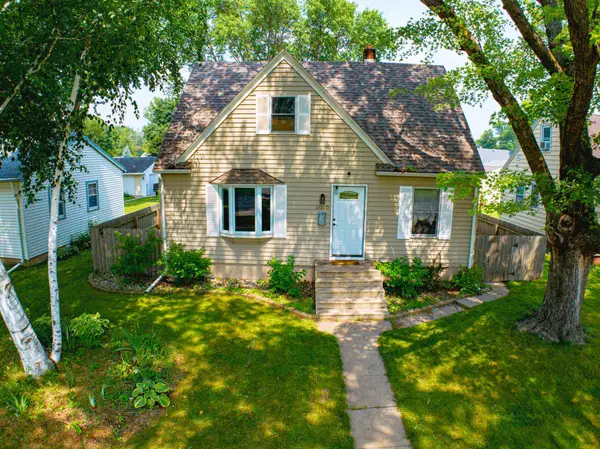 $180,000Active3 beds 2 baths1,980 sq. ft.
$180,000Active3 beds 2 baths1,980 sq. ft.2040 Mckinney Avenue, Benson, MN 56215
MLS# 6754985Listed by: EDINA REALTY  $249,900Pending4 beds 2 baths2,856 sq. ft.
$249,900Pending4 beds 2 baths2,856 sq. ft.700 18th Street S, Benson, MN 56215
MLS# 6766796Listed by: COLDWELL BANKER CROWN REALTORS- Open Thu, 5 to 6:30pm
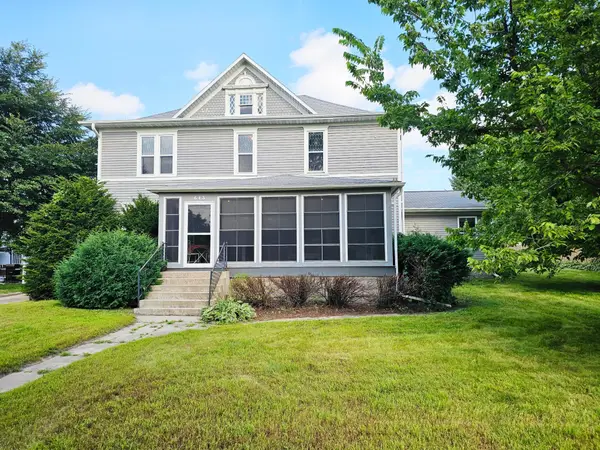 $259,000Active5 beds 3 baths3,052 sq. ft.
$259,000Active5 beds 3 baths3,052 sq. ft.613 12th Street S, Benson, MN 56215
MLS# 6755514Listed by: KUHLMANN REAL ESTATE, INC.  $1,450,000Active3 beds 3 baths2,561 sq. ft.
$1,450,000Active3 beds 3 baths2,561 sq. ft.285 70th Avenue Nw, Benson, MN 56215
MLS# 6756092Listed by: HUGHES REAL ESTATE AND AUCTION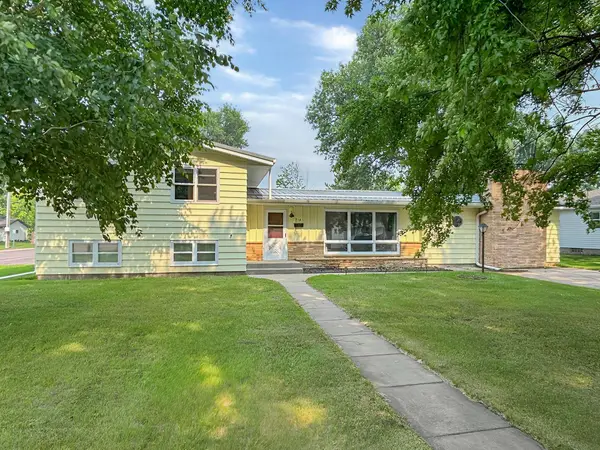 $194,900Active3 beds 2 baths2,150 sq. ft.
$194,900Active3 beds 2 baths2,150 sq. ft.314 Sanford Road, Benson, MN 56215
MLS# 6759559Listed by: RE/MAX PREFERRED REALTY $119,900Pending3 beds 1 baths1,056 sq. ft.
$119,900Pending3 beds 1 baths1,056 sq. ft.413 10th Street N, Benson, MN 56215
MLS# 6759305Listed by: ZIELSDORF AUCTION & REAL ESTATE $135,900Active3 beds 2 baths1,880 sq. ft.
$135,900Active3 beds 2 baths1,880 sq. ft.707 11th Street S, Benson, MN 56215
MLS# 6758308Listed by: ZIELSDORF AUCTION & REAL ESTATE
