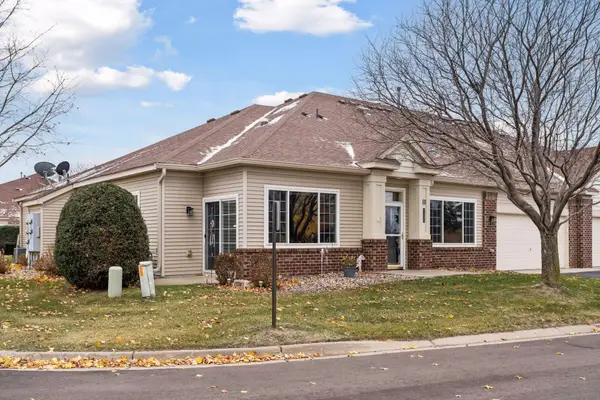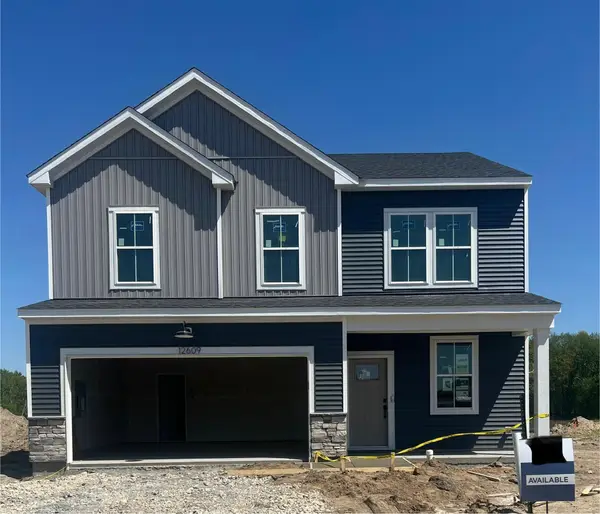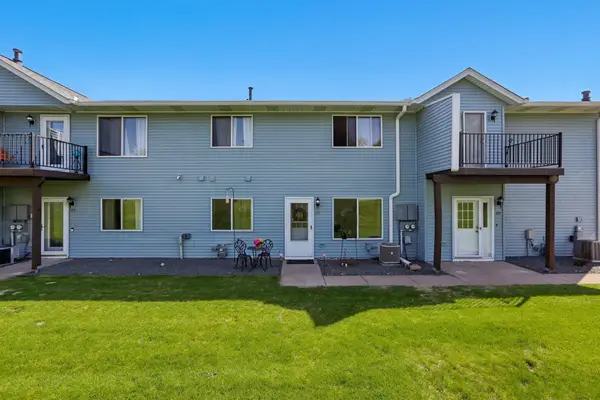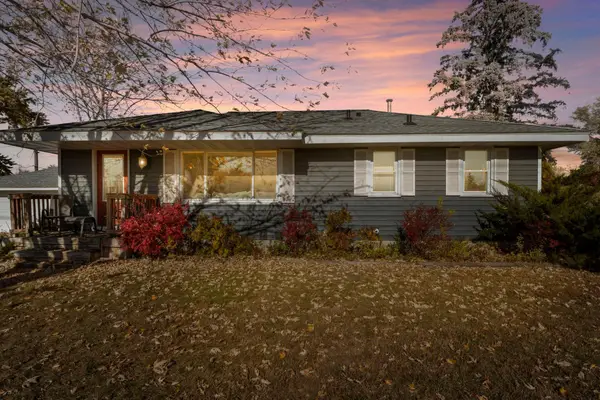11213 Fillmore Street Ne, Blaine, MN 55434
Local realty services provided by:Better Homes and Gardens Real Estate Advantage One
11213 Fillmore Street Ne,Blaine, MN 55434
$550,000
- 3 Beds
- 3 Baths
- 2,743 sq. ft.
- Single family
- Pending
Listed by: cynthia dorfner
Office: lpt realty, llc.
MLS#:6793229
Source:NSMLS
Price summary
- Price:$550,000
- Price per sq. ft.:$200.51
- Monthly HOA dues:$140
About this home
Stunning 2021-built 3BR/3BA/3-car home in Alexander Woods! The inviting foyer opens to a spacious great room with living, dining, and kitchen-perfect for entertaining. Main-floor owner’s suite offers large windows, tiled shower, dual sinks, and walk-through to the walk-in closet. Convenient main-floor laundry room, and mudroom off the garage. The beautiful kitchen boasts a large 10' center island, a grand walk-in pantry, and coffee bar nook. Sunroom walks out to a large paver patio, and lovely, landscaped yard. Additional highlights include a cozy gas fireplace, LED lighting, and functional floor plan. Upstairs features a versatile loft-style flex space, two spacious bedrooms, full bath, storage room, and the utility room. One owner and pet free home! HOA includes lawn care, snow removal, and in-ground sprinklers for easy living. The garage is wired for EV charger. Prime Blaine location close to parks with walking paths, shopping, dining, coffee, golf, soccer complex, and more. Better than new and move-in ready!
Contact an agent
Home facts
- Year built:2021
- Listing ID #:6793229
- Added:49 day(s) ago
- Updated:November 12, 2025 at 05:43 AM
Rooms and interior
- Bedrooms:3
- Total bathrooms:3
- Full bathrooms:1
- Half bathrooms:1
- Living area:2,743 sq. ft.
Heating and cooling
- Cooling:Central Air
- Heating:Fireplace(s), Forced Air
Structure and exterior
- Roof:Age 8 Years or Less, Asphalt, Pitched
- Year built:2021
- Building area:2,743 sq. ft.
- Lot area:0.17 Acres
Utilities
- Water:City Water - Connected
- Sewer:City Sewer - Connected
Finances and disclosures
- Price:$550,000
- Price per sq. ft.:$200.51
- Tax amount:$4,878 (2025)
New listings near 11213 Fillmore Street Ne
- Coming Soon
 $615,900Coming Soon3 beds 3 baths
$615,900Coming Soon3 beds 3 baths2296 130th Court Ne, Blaine, MN 55449
MLS# 6810521Listed by: WEICHERT, REALTORS-ADVANTAGE - New
 $345,000Active2 beds 2 baths1,459 sq. ft.
$345,000Active2 beds 2 baths1,459 sq. ft.11536 Baltimore Street Ne #D, Minneapolis, MN 55449
MLS# 6815877Listed by: EDINA REALTY, INC. - New
 $345,000Active2 beds 2 baths1,459 sq. ft.
$345,000Active2 beds 2 baths1,459 sq. ft.11536 Baltimore Street Ne #D, Blaine, MN 55449
MLS# 6815877Listed by: EDINA REALTY, INC. - New
 $269,900Active2 beds 3 baths1,992 sq. ft.
$269,900Active2 beds 3 baths1,992 sq. ft.10902 Johnson Street Ne, Blaine, MN 55434
MLS# 6816103Listed by: NORTHSTAR REAL ESTATE ASSOCIATES - New
 $465,990Active3 beds 2 baths1,565 sq. ft.
$465,990Active3 beds 2 baths1,565 sq. ft.12584 Erskin Street Ne, Blaine, MN 55449
MLS# 6816203Listed by: PULTE HOMES OF MINNESOTA, LLC - New
 $479,990Active4 beds 3 baths2,062 sq. ft.
$479,990Active4 beds 3 baths2,062 sq. ft.12525 Erskin Street Ne, Blaine, MN 55449
MLS# 6816197Listed by: PULTE HOMES OF MINNESOTA, LLC - New
 $200,000Active2 beds 1 baths878 sq. ft.
$200,000Active2 beds 1 baths878 sq. ft.111 96th Lane Ne, Blaine, MN 55434
MLS# 6809789Listed by: KRIS LINDAHL REAL ESTATE - New
 $200,000Active2 beds 1 baths878 sq. ft.
$200,000Active2 beds 1 baths878 sq. ft.111 96th Lane Ne, Blaine, MN 55434
MLS# 6809789Listed by: KRIS LINDAHL REAL ESTATE - New
 $319,900Active5 beds 2 baths1,854 sq. ft.
$319,900Active5 beds 2 baths1,854 sq. ft.11340 7th Street Ne, Blaine, MN 55434
MLS# 6802955Listed by: RES REALTY - New
 $359,900Active4 beds 2 baths1,763 sq. ft.
$359,900Active4 beds 2 baths1,763 sq. ft.413 Territorial Road Ne, Blaine, MN 55434
MLS# 6767563Listed by: REAL BROKER, LLC
